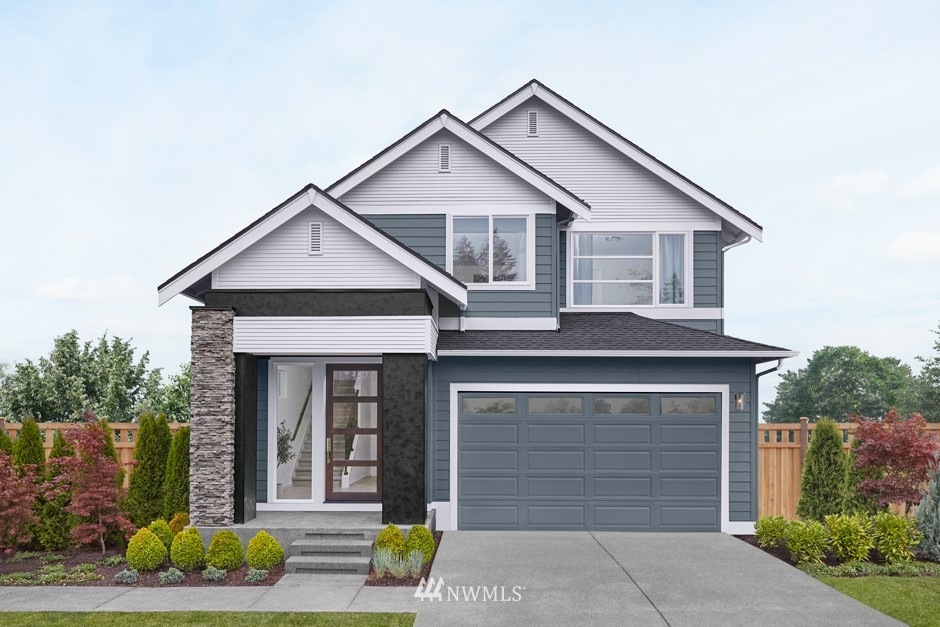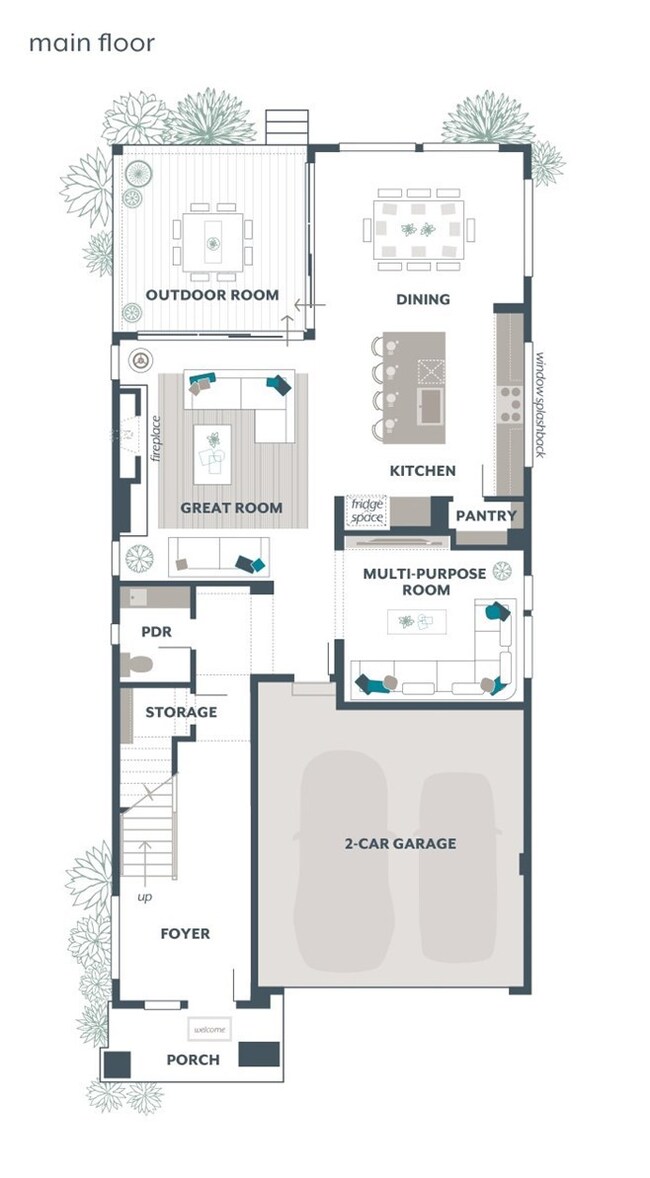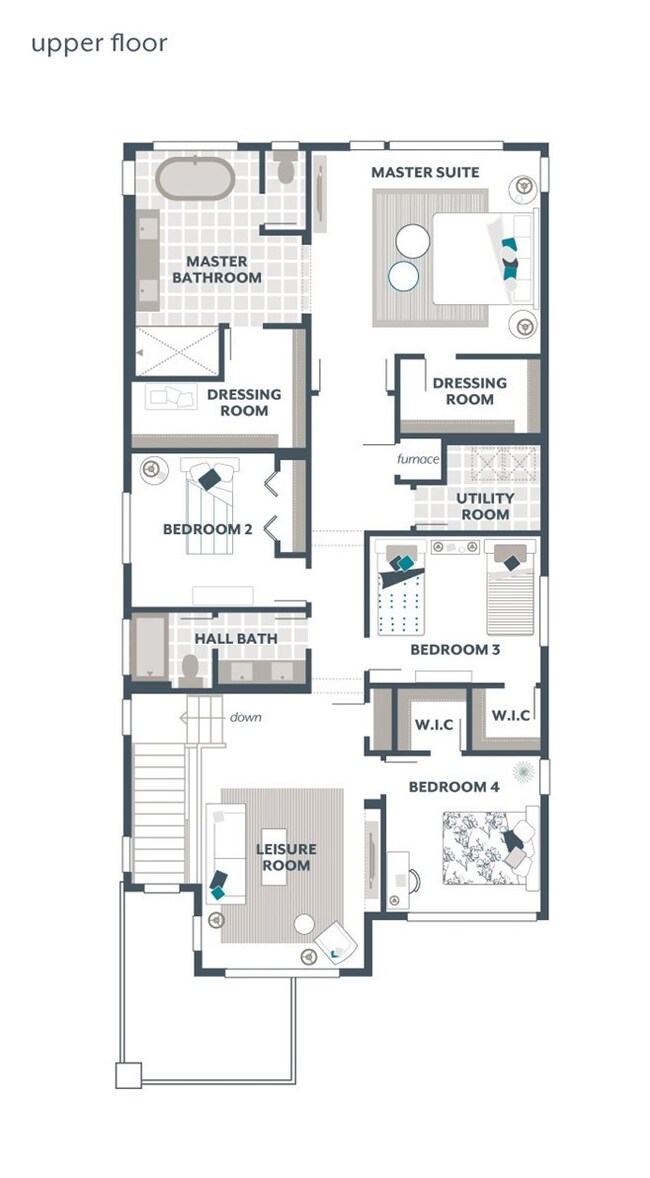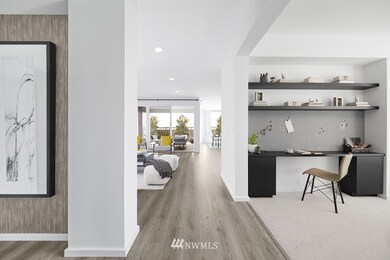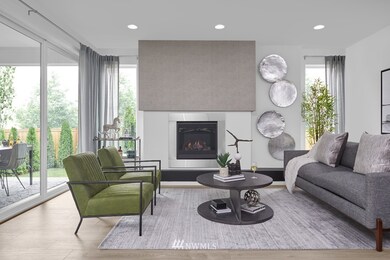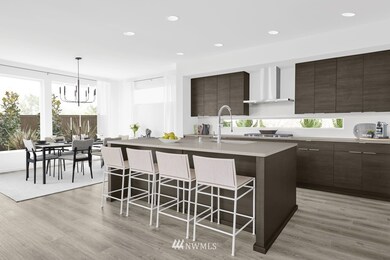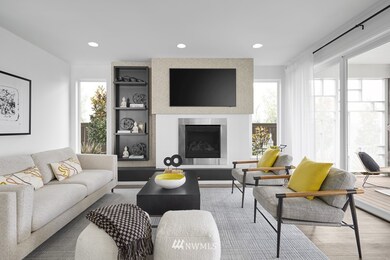
$889,995
- 4 Beds
- 2.5 Baths
- 2,556 Sq Ft
- 16419 27th Street Ct E
- Bonney Lake, WA
Ask about rate lock promo! The Gardenia V2 by MainVue Homes at Lakeland Ridge will exceed your expectations. The spacious home begins at the Foyer where you are met with a wood & glass paneled font door and wide-plank flooring. Continue to the Great Room, which cleverly connects the Dining & Gourmet Kitchen for one large room. The Dining Room is illuminated by a nine bulb chandelier & the Gourmet
Manpreet Sandurya Teambuilder KW
