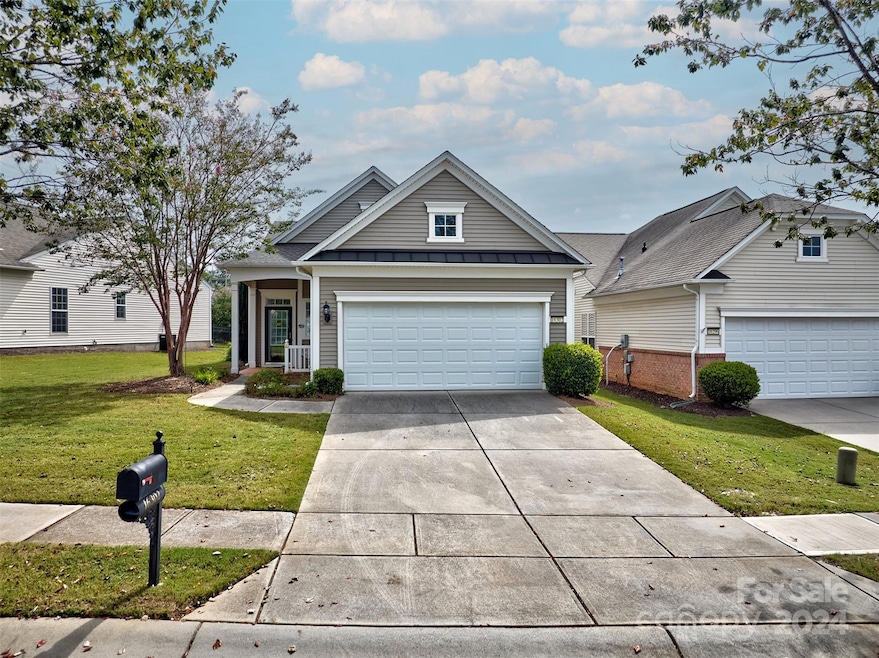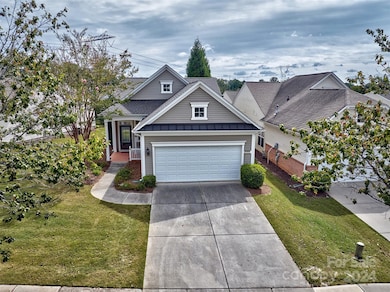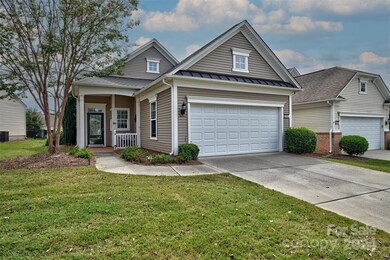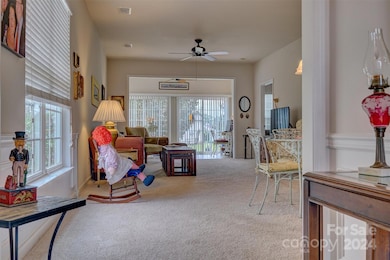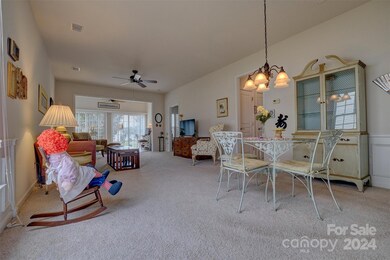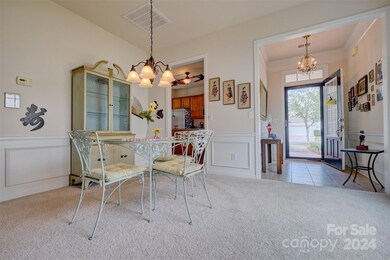
16302 Raven Crest Dr Fort Mill, SC 29707
Highlights
- Golf Course Community
- Clubhouse
- Community Pool
- Senior Community
- Transitional Architecture
- Tennis Courts
About This Home
As of April 2025BACK ON THE MARKET NO FAULT OF SELLER. BUYER DID NOT SELL THEIR HOME - CONTINGENCY Welcome home to amenity filled Sun City. This 2BR/2 BA beauty has neutral colors and new carpet throughout. Inviting foyer opens to large living area and sunroom. Spacious kitchen with island and breakfast area. Roof just replaced in August. Ready for you to make it your own. Best priced single family home in Sun City ! BRING US AN OFFER!!!
Last Agent to Sell the Property
Keller Williams Connected Brokerage Email: mel.wilsonrealtor@gmail.com License #235677

Home Details
Home Type
- Single Family
Est. Annual Taxes
- $1,726
Year Built
- Built in 2007
Lot Details
- Level Lot
- Property is zoned PDD
HOA Fees
- $364 Monthly HOA Fees
Parking
- 2 Car Attached Garage
- Front Facing Garage
Home Design
- Transitional Architecture
- Slab Foundation
- Vinyl Siding
Interior Spaces
- 1,356 Sq Ft Home
- 1-Story Property
- Wired For Data
- Ceiling Fan
- Insulated Windows
- Window Treatments
- Entrance Foyer
- Pull Down Stairs to Attic
Kitchen
- Microwave
- Plumbed For Ice Maker
- Dishwasher
- Kitchen Island
Flooring
- Tile
- Vinyl
Bedrooms and Bathrooms
- 2 Main Level Bedrooms
- Walk-In Closet
- 2 Full Bathrooms
Laundry
- Laundry Room
- Dryer
- Washer
Outdoor Features
- Patio
- Front Porch
Schools
- Indian Land Elementary And Middle School
- Indian Land High School
Utilities
- Forced Air Heating and Cooling System
- Heating System Uses Natural Gas
- Cable TV Available
Listing and Financial Details
- Assessor Parcel Number 0016B-0E-006.00
Community Details
Overview
- Senior Community
- Associa Carolinas Association, Phone Number (803) 547-8858
- Built by Pulte
- Sun City Carolina Lakes Subdivision, Fox Run Floorplan
- Mandatory home owners association
Amenities
- Clubhouse
Recreation
- Golf Course Community
- Tennis Courts
- Recreation Facilities
- Community Playground
- Community Pool
- Trails
Ownership History
Purchase Details
Home Financials for this Owner
Home Financials are based on the most recent Mortgage that was taken out on this home.Purchase Details
Home Financials for this Owner
Home Financials are based on the most recent Mortgage that was taken out on this home.Map
Similar Homes in Fort Mill, SC
Home Values in the Area
Average Home Value in this Area
Purchase History
| Date | Type | Sale Price | Title Company |
|---|---|---|---|
| Warranty Deed | $350,000 | None Listed On Document | |
| Special Warranty Deed | $210,575 | None Available |
Mortgage History
| Date | Status | Loan Amount | Loan Type |
|---|---|---|---|
| Open | $332,500 | New Conventional | |
| Previous Owner | $136,500 | New Conventional | |
| Previous Owner | $135,000 | Unknown | |
| Previous Owner | $120,575 | New Conventional |
Property History
| Date | Event | Price | Change | Sq Ft Price |
|---|---|---|---|---|
| 04/25/2025 04/25/25 | Sold | $350,000 | -5.4% | $258 / Sq Ft |
| 02/01/2025 02/01/25 | Price Changed | $370,000 | -2.6% | $273 / Sq Ft |
| 01/22/2025 01/22/25 | For Sale | $380,000 | 0.0% | $280 / Sq Ft |
| 01/22/2025 01/22/25 | Off Market | $380,000 | -- | -- |
| 01/01/2025 01/01/25 | Price Changed | $380,000 | -2.6% | $280 / Sq Ft |
| 11/18/2024 11/18/24 | Price Changed | $390,000 | 0.0% | $288 / Sq Ft |
| 11/18/2024 11/18/24 | For Sale | $390,000 | +11.4% | $288 / Sq Ft |
| 10/25/2024 10/25/24 | Off Market | $350,000 | -- | -- |
| 09/10/2024 09/10/24 | For Sale | $395,000 | -- | $291 / Sq Ft |
Tax History
| Year | Tax Paid | Tax Assessment Tax Assessment Total Assessment is a certain percentage of the fair market value that is determined by local assessors to be the total taxable value of land and additions on the property. | Land | Improvement |
|---|---|---|---|---|
| 2024 | $1,726 | $9,344 | $2,800 | $6,544 |
| 2023 | $1,636 | $9,344 | $2,800 | $6,544 |
| 2022 | $1,578 | $9,344 | $2,800 | $6,544 |
| 2021 | $1,554 | $9,344 | $2,800 | $6,544 |
| 2020 | $1,527 | $8,972 | $3,000 | $5,972 |
| 2019 | $3,033 | $8,972 | $3,000 | $5,972 |
| 2018 | $2,919 | $8,972 | $3,000 | $5,972 |
| 2017 | $1,503 | $0 | $0 | $0 |
| 2016 | $1,595 | $0 | $0 | $0 |
| 2015 | $1,377 | $0 | $0 | $0 |
| 2014 | $1,377 | $0 | $0 | $0 |
| 2013 | $1,377 | $0 | $0 | $0 |
Source: Canopy MLS (Canopy Realtor® Association)
MLS Number: 4179633
APN: 0016B-0E-006.00
- 16291 Raven Crest Dr
- 17436 Hawks View Dr
- 20028 Dovekie Ln
- 18020 Owl Ct
- 19157 Mallard Dr
- 7036 Kitty Hawk Ln
- 23147 Whimbrel Cir
- 20124 Dovekie Ln
- 5039 Folly Ln
- 14309 Stonewater Ct
- 5047 Folly Ln
- 4022 Blackburn Ct
- 20135 Dovekie Ln
- 8033 Pawleys Ct
- 10432 Bethpage Dr
- 274 Sweet Briar Dr
- 15331 Legend Oaks Ct
- 9332 Whistling Straits Dr
- 20202 Dovekie Ln
- 2023 Moultrie Ct
