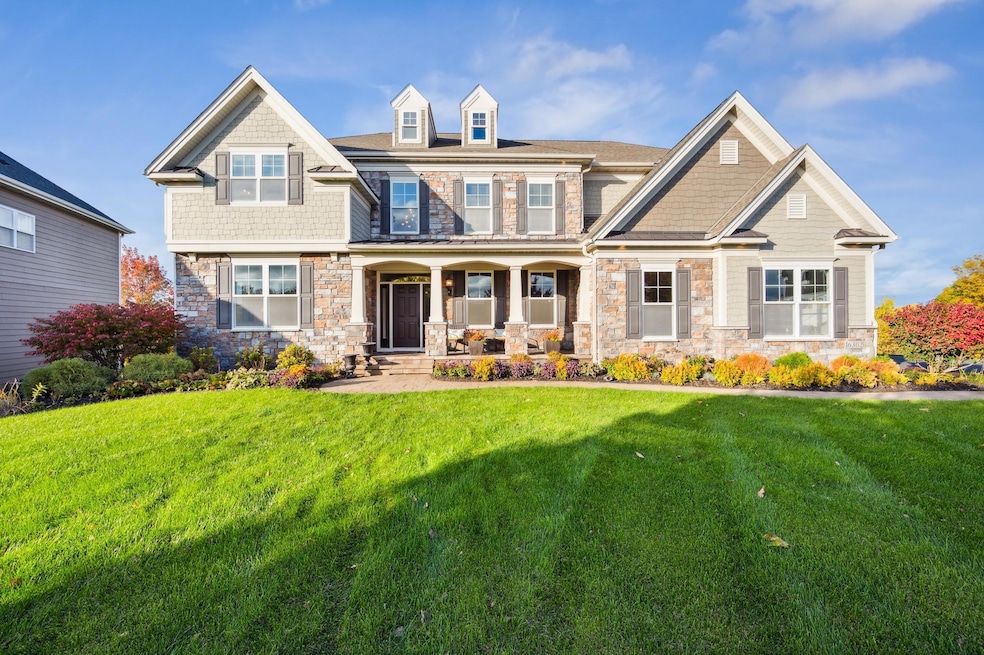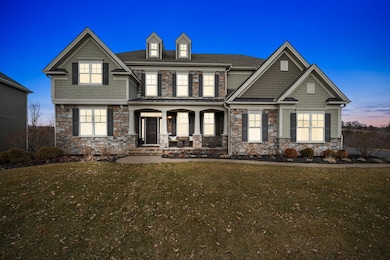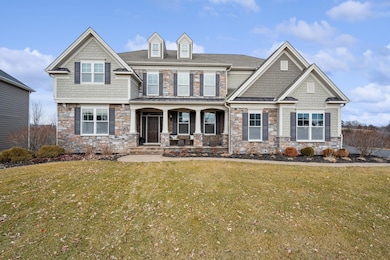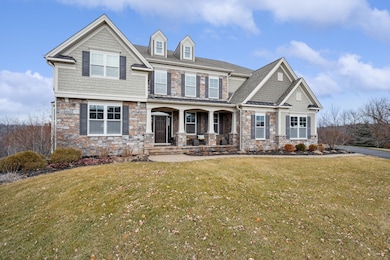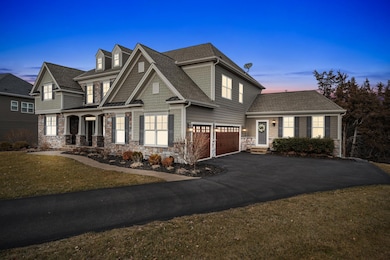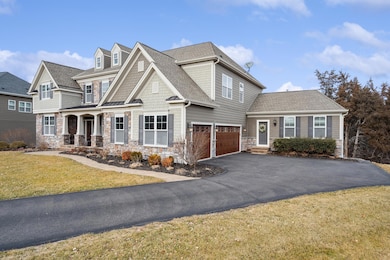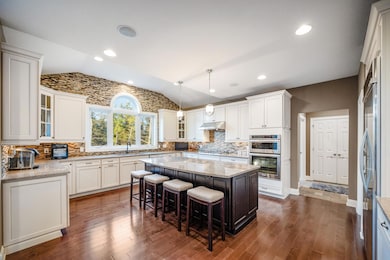16302 Sohm Ct Eden Prairie, MN 55347
Estimated payment $9,401/month
Highlights
- Guest House
- Game Room with Fireplace
- Great Room
- Central Middle School Rated A
- Vaulted Ceiling
- Community Pool
About This Home
Envision multigenerational living or grand entertaining in this 7,567 sq ft masterpiece, nestled in the prestigious Eden Prairie Woods neighborhood, just 20 minutes from downtown Minneapolis. The private in-law suite, featuring a separate entrance, kitchenette, and full bath, offers unmatched flexibility for family or guests. Host unforgettable gatherings in the state-of-the-art home theater, custom wine room, full bar, or on the expansive composite deck with serene views. The open-concept main level features a soaring vaulted foyer, gleaming white kitchen with stainless steel appliances, and a butler’s pantry, while the primary suite boasts a tray ceiling and a luxurious 5-piece en-suite bath. The walkout basement provides versatile space for recreation or relaxation, all within Eden Prairie’s top-rated school district (ISD 272). Priced at just $198/sq ft, this estate delivers exceptional value for discerning buyers seeking modern elegance and suburban tranquility. Take the 3D virtual tour and schedule your private showing today!
Home Details
Home Type
- Single Family
Est. Annual Taxes
- $15,723
Year Built
- Built in 2013
Lot Details
- 0.4 Acre Lot
- Lot Dimensions are 36x150x181x145
- Few Trees
HOA Fees
- $190 Monthly HOA Fees
Parking
- 3 Car Attached Garage
- Insulated Garage
Home Design
- Architectural Shingle Roof
- Wood Siding
- Metal Siding
- Vinyl Siding
Interior Spaces
- 2-Story Property
- Vaulted Ceiling
- Gas Fireplace
- Great Room
- Family Room
- Living Room
- Dining Room
- Home Office
- Game Room with Fireplace
- 2 Fireplaces
Kitchen
- Built-In Oven
- Cooktop
- Microwave
- Dishwasher
- Wine Cooler
- Stainless Steel Appliances
- ENERGY STAR Qualified Appliances
- Disposal
- The kitchen features windows
Bedrooms and Bathrooms
- 6 Bedrooms
Laundry
- Laundry Room
- Dryer
- Washer
Finished Basement
- Walk-Out Basement
- Basement Fills Entire Space Under The House
- Basement Ceilings are 8 Feet High
- Drainage System
- Basement Storage
- Basement Window Egress
Utilities
- Forced Air Zoned Cooling and Heating System
- Humidifier
- Vented Exhaust Fan
- Underground Utilities
- Gas Water Heater
Additional Features
- Air Exchanger
- Guest House
Listing and Financial Details
- Assessor Parcel Number 2911622140008
Community Details
Overview
- Association fees include recreation facility, shared amenities
- Associa Minnesota Association, Phone Number (763) 746-1188
- Eden Prairie Woods Subdivision
- Property is near a preserve or public land
Recreation
- Community Pool
Map
Home Values in the Area
Average Home Value in this Area
Tax History
| Year | Tax Paid | Tax Assessment Tax Assessment Total Assessment is a certain percentage of the fair market value that is determined by local assessors to be the total taxable value of land and additions on the property. | Land | Improvement |
|---|---|---|---|---|
| 2024 | $18,129 | $1,344,200 | $209,300 | $1,134,900 |
| 2023 | $17,877 | $1,400,100 | $218,000 | $1,182,100 |
| 2022 | $14,677 | $1,233,700 | $192,100 | $1,041,600 |
| 2021 | $14,575 | $1,073,700 | $203,000 | $870,700 |
| 2020 | $15,070 | $1,073,700 | $203,000 | $870,700 |
| 2019 | $15,251 | $1,073,700 | $203,000 | $870,700 |
| 2018 | $15,591 | $1,073,700 | $203,000 | $870,700 |
| 2017 | $15,759 | $1,068,700 | $203,000 | $865,700 |
| 2016 | $15,873 | $1,068,700 | $203,000 | $865,700 |
| 2015 | $6,763 | $485,000 | $200,000 | $285,000 |
| 2014 | -- | $100,000 | $100,000 | $0 |
Property History
| Date | Event | Price | List to Sale | Price per Sq Ft |
|---|---|---|---|---|
| 05/05/2025 05/05/25 | For Sale | $1,499,000 | -- | $198 / Sq Ft |
Purchase History
| Date | Type | Sale Price | Title Company |
|---|---|---|---|
| Warranty Deed | $1,187,691 | Stewart Title Of Minnesota I |
Mortgage History
| Date | Status | Loan Amount | Loan Type |
|---|---|---|---|
| Open | $950,152 | Adjustable Rate Mortgage/ARM |
Source: NorthstarMLS
MLS Number: 6715435
APN: 29-116-22-14-0008
- 16326 Sohm Ct
- 9850 Rainier Ct
- 9716 Glacier Bay
- 10009 Frederick Place
- 15729 Porchlight Ln
- 15561 Lilac Dr
- 16868 Reeder Ridge
- 15575 June Grass Ln
- 16957 Valley Rd
- 10003 Dell Rd
- 17407 Ada Ct
- 17244 Valley Rd
- 16597 Kenning Rd
- 9252 Larimar Trail
- 9245 Larimar Trail
- 17570 Hackberry Ct
- 9272 Larimar Trail
- 9224 Larimar Trail
- 9249 Larimar Trail
- 9256 Larimar Trail
- 15819 Porchlight Ln
- 15573 June Grass Ln
- 17647 Hackberry Ct
- 8075 Eden Prairie Rd
- 13905 Chestnut Dr
- 13903 Erwin Ct
- 13000 Garden Ln
- 8564 Magnolia Trail
- 8254 Windsong Dr
- 840 Shenandoah Dr
- 2248 Affirmed Dr
- 810 3rd Ave E
- 12424 Princeton Ave
- 16315 Wagner Way
- 628 Gorman St
- 560 Gorman St
- 1324 Eagle Creek Blvd
- 935 Alysheba Rd
- 11863 Harvest Ln
- 1245 Shakopee Ave E
