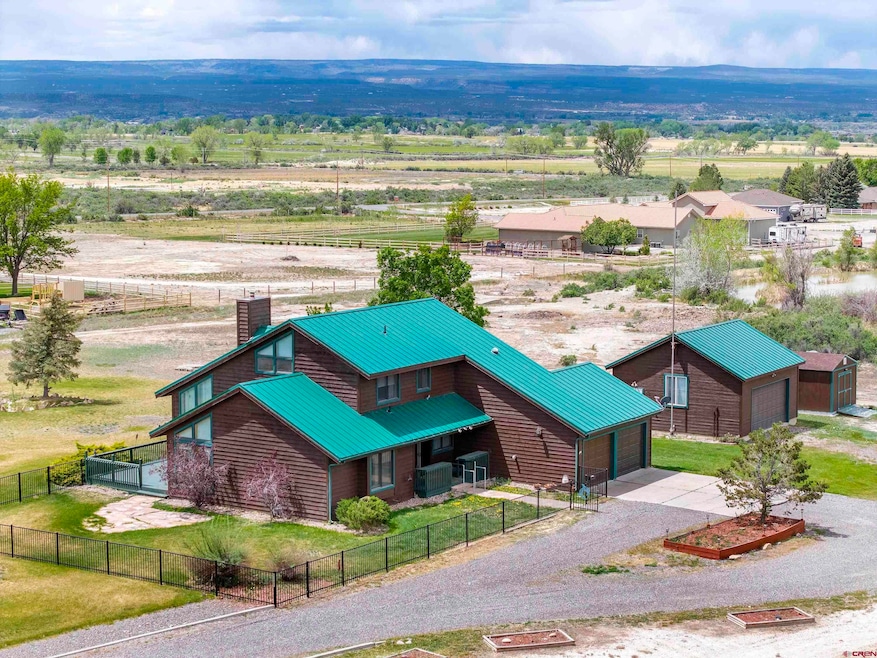
16303 6760 Rd Montrose, CO 81401
Estimated payment $4,144/month
Highlights
- RV or Boat Parking
- Deck
- Vaulted Ceiling
- Mountain View
- Living Room with Fireplace
- 1.5-Story Property
About This Home
This three-bedroom, two bath home is located on a 1.66-acre irrigated lot in a small, peaceful subdivision with City utilities only 5 minutes from South City Market. There is a flex room, plenty of closets and storage space, and an attached two car garage, plus a separate workshop/garage. There is plenty of space to store your RV with electricity nearby. Both bathrooms have been remodeled and there is a newly installed black metal fence around the home. The views from the home are incredible and cannot be blocked by the adjacent property. It may be the only home currently on the market of its size (1,720 sf) on a large lot (1.66 acres) with incredible mountain views of the San Juans, and plenty of space between (good) neighbors, with excellent access to amenities but removed from the traffic noise and the hustle and bustle of the city.
Home Details
Home Type
- Single Family
Est. Annual Taxes
- $2,082
Year Built
- Built in 1993
Lot Details
- 1.66 Acre Lot
- Sprinkler System
HOA Fees
- $50 Monthly HOA Fees
Home Design
- 1.5-Story Property
- Metal Roof
- Wood Siding
- Stick Built Home
Interior Spaces
- Vaulted Ceiling
- Ceiling Fan
- Great Room
- Living Room with Fireplace
- Combination Dining and Living Room
- 1 Home Office
- Sun or Florida Room
- Mountain Views
- Crawl Space
Kitchen
- Oven or Range
- Microwave
- Dishwasher
Flooring
- Wood
- Carpet
- Tile
Bedrooms and Bathrooms
- 3 Bedrooms
- Walk-In Closet
- 2 Bathrooms
Laundry
- Dryer
- Washer
Parking
- 2 Car Garage
- RV or Boat Parking
Eco-Friendly Details
- Energy-Efficient HVAC
Outdoor Features
- Deck
- Covered Patio or Porch
- Separate Outdoor Workshop
- Shed
Schools
- Cottonwood K-5 Elementary School
- Centennial 6-8 Middle School
- Montrose 9-12 High School
Utilities
- Forced Air Heating System
- Heating System Uses Natural Gas
- Internet Available
- Phone Available
- Cable TV Available
Community Details
- Association fees include irrigation
- Skyway Park HOA
- Sky Park Subdivision
Listing and Financial Details
- Assessor Parcel Number 399302103002
Map
Home Values in the Area
Average Home Value in this Area
Tax History
| Year | Tax Paid | Tax Assessment Tax Assessment Total Assessment is a certain percentage of the fair market value that is determined by local assessors to be the total taxable value of land and additions on the property. | Land | Improvement |
|---|---|---|---|---|
| 2024 | $2,082 | $35,580 | $7,890 | $27,690 |
| 2023 | $2,082 | $40,740 | $9,040 | $31,700 |
| 2022 | $1,293 | $25,470 | $4,750 | $20,720 |
| 2021 | $1,331 | $26,200 | $4,880 | $21,320 |
| 2020 | $1,091 | $23,200 | $4,560 | $18,640 |
| 2019 | $1,098 | $23,200 | $4,560 | $18,640 |
| 2018 | $1,022 | $21,760 | $3,830 | $17,930 |
| 2017 | $1,014 | $21,760 | $3,830 | $17,930 |
| 2016 | $920 | $21,390 | $4,230 | $17,160 |
| 2015 | $1,440 | $21,390 | $4,230 | $17,160 |
| 2014 | $1,294 | $20,550 | $4,230 | $16,320 |
Property History
| Date | Event | Price | Change | Sq Ft Price |
|---|---|---|---|---|
| 09/04/2025 09/04/25 | For Sale | $725,000 | 0.0% | $422 / Sq Ft |
| 08/23/2025 08/23/25 | Pending | -- | -- | -- |
| 06/27/2025 06/27/25 | Price Changed | $725,000 | -6.5% | $422 / Sq Ft |
| 05/26/2025 05/26/25 | Price Changed | $775,000 | -3.0% | $451 / Sq Ft |
| 05/08/2025 05/08/25 | For Sale | $799,000 | -- | $465 / Sq Ft |
Purchase History
| Date | Type | Sale Price | Title Company |
|---|---|---|---|
| Deed | $235,000 | -- | |
| Deed | $34,000 | -- | |
| Warranty Deed | $34,000 | -- |
Mortgage History
| Date | Status | Loan Amount | Loan Type |
|---|---|---|---|
| Open | $160,403 | New Conventional | |
| Closed | $186,600 | New Conventional | |
| Closed | $200,000 | New Conventional | |
| Closed | $10,000 | Credit Line Revolving |
Similar Homes in Montrose, CO
Source: Colorado Real Estate Network (CREN)
MLS Number: 823900
APN: R0012316
- Lot 11 Galway Ct
- Lot 10 Galway Ct
- Lot 9 Galway Ct
- Lot 14 Killarney Ln
- Lot 15 Killarney Ln
- 16200 6765 Rd
- Lot 8 Galway Ct
- Lot 17 Killarney Ln
- Lot 7 Galway Ct
- 3310 Donnegal Dr
- 3302 Donnegal Dr
- 3415 Chestnut Dr
- Lot C12 Chestnut Dr
- Lot C10 Chestnut Dr
- Lot C8 Chestnut Dr
- Lot C7 Chestnut Dr
- Lot C4 Chestnut Dr
- Lot C5 Chestnut Dr
- Lot C3 Chestnut Dr
- Lot C2 Chestnut Dr






