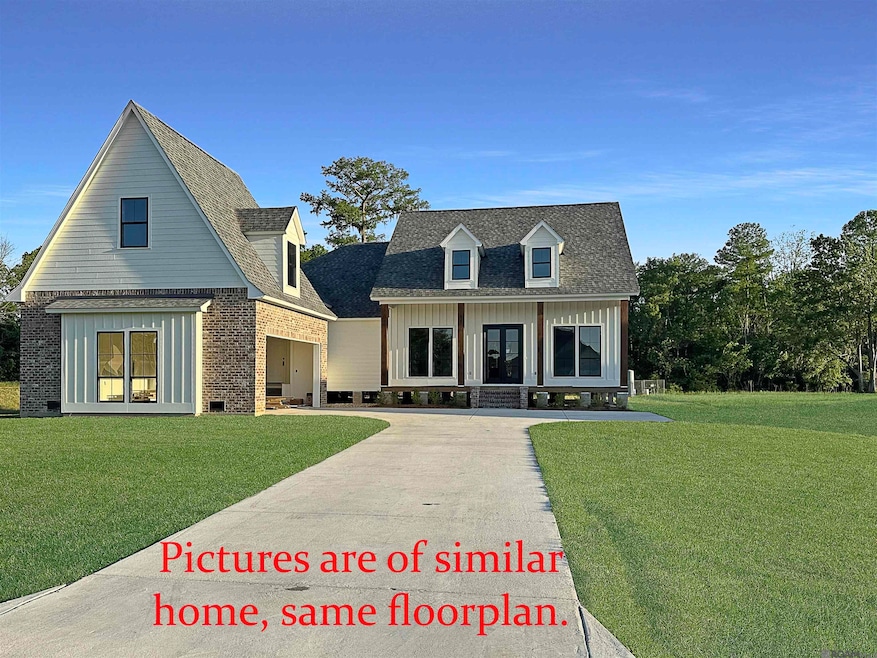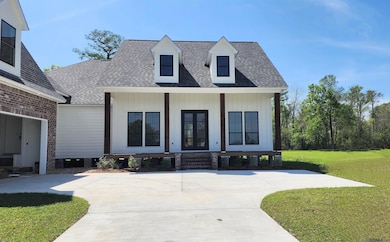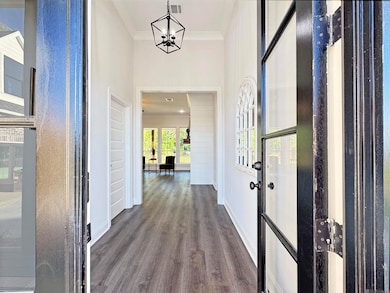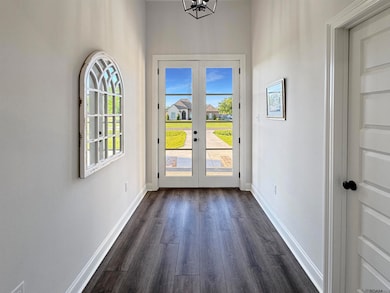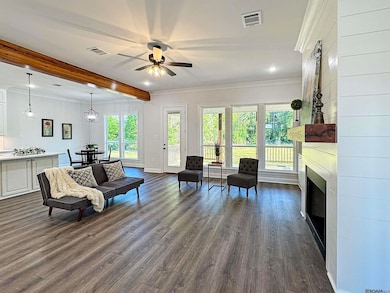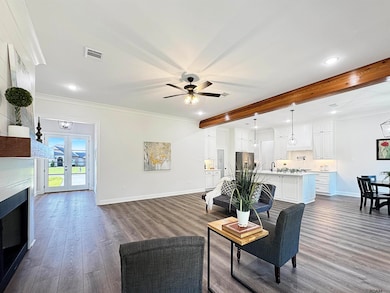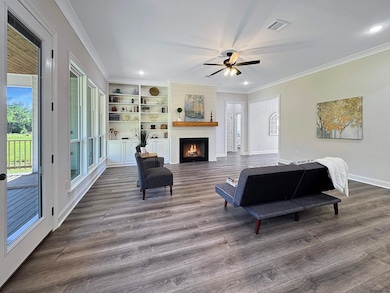
16304 Cortez Ave Prairieville, LA 70769
Estimated payment $3,104/month
Highlights
- Home Under Construction
- 1.09 Acre Lot
- Acadian Style Architecture
- Galvez Primary School Rated A
- Claw Foot Tub
- Main Floor Primary Bedroom
About This Home
Gorgeous new construction home with custom finishes on over an acre. Pictures are of similar home, same floorplan. Premium features including slab quartz or granite counters, tall ceilings & windows, crown molding, gas logs fireplace, wall to wall luxury vinyl plank flooring (no carpet) 4 bedrooms + 2 1/2 baths + Bonus Room that can be a 5th bedroom, oversized laundry room and huge walk in pantry. This home offers a gorgeous couble door entry with wood beam columns and raised front porch. This is an open floor plan, with exposed beams, walls of windows, and built-ins to the ceiling. There are also custom cabinets to the ceiling, oversized island, gas range. Primary suite is large with custom tile shower, freestanding soaker tub, large walk-in closet with built-ins and access to laundry room. The back porch is also oversized at 13'x20' and an outdoor kitchen with grill, sink & fridge included in price. Don't miss out on this hard to find gem with so much land offering beautiful new construction in such a convenient location. 2 car garage also offers storage. Located in Galvez Primary, Middle & Prairieville High School District. Reach out today to choose your own custom finishes.
Home Details
Home Type
- Single Family
Est. Annual Taxes
- $245
Year Built
- Home Under Construction
Lot Details
- 1.09 Acre Lot
- Lot Dimensions are 162 x 238.55 x 266 x 205.79
- Oversized Lot
- Irregular Lot
Home Design
- Acadian Style Architecture
- Brick Exterior Construction
- Pillar, Post or Pier Foundation
- Slab Foundation
- Frame Construction
- Shingle Roof
Interior Spaces
- 2,640 Sq Ft Home
- 2-Story Property
- Crown Molding
- Ceiling height of 9 feet or more
- Ceiling Fan
- Ventless Fireplace
- Gas Log Fireplace
- Walkup Attic
Kitchen
- Walk-In Pantry
- Oven or Range
- Gas Cooktop
- Microwave
- Dishwasher
- Stainless Steel Appliances
- Disposal
Bedrooms and Bathrooms
- 4 Bedrooms
- Primary Bedroom on Main
- En-Suite Bathroom
- Walk-In Closet
- Double Vanity
- Claw Foot Tub
- Freestanding Bathtub
- Separate Shower
Laundry
- Laundry Room
- Washer and Electric Dryer Hookup
Home Security
- Home Security System
- Fire and Smoke Detector
Parking
- 2 Car Garage
- Garage Door Opener
Outdoor Features
- Covered Patio or Porch
Utilities
- Cooling Available
- Heating System Uses Gas
- Tankless Water Heater
- Community Sewer or Septic
Community Details
- Built by Trinity Construction Group, Inc.
- Villa Galvez Subdivision, Custom Acadian Style Home Floorplan
Listing and Financial Details
- Home warranty included in the sale of the property
Map
Home Values in the Area
Average Home Value in this Area
Tax History
| Year | Tax Paid | Tax Assessment Tax Assessment Total Assessment is a certain percentage of the fair market value that is determined by local assessors to be the total taxable value of land and additions on the property. | Land | Improvement |
|---|---|---|---|---|
| 2024 | $245 | $2,400 | $2,400 | $0 |
| 2023 | $245 | $2,400 | $2,400 | $0 |
| 2022 | $245 | $2,400 | $2,400 | $0 |
| 2021 | $245 | $2,400 | $2,400 | $0 |
| 2020 | $252 | $2,400 | $2,400 | $0 |
| 2019 | $159 | $1,500 | $1,500 | $0 |
| 2018 | $157 | $0 | $0 | $0 |
| 2017 | $157 | $0 | $0 | $0 |
| 2015 | $158 | $0 | $0 | $0 |
| 2014 | $158 | $1,500 | $1,500 | $0 |
Property History
| Date | Event | Price | List to Sale | Price per Sq Ft |
|---|---|---|---|---|
| 11/18/2025 11/18/25 | For Sale | $585,000 | -- | $222 / Sq Ft |
Purchase History
| Date | Type | Sale Price | Title Company |
|---|---|---|---|
| Deed | $45,000 | Legacy Title |
Mortgage History
| Date | Status | Loan Amount | Loan Type |
|---|---|---|---|
| Open | $279,500 | New Conventional |
About the Listing Agent
Jonnette's Other Listings
Source: Greater Baton Rouge Association of REALTORS®
MLS Number: 2025021175
APN: 06845-261
- 16310 Beech St
- 41033 Galvez Trails Blvd
- 16303 Fort Jackson St
- 16464 Wesley Evans Rd
- 17177 Louisiana 933
- 17164 Louisiana 933
- 17068 Louisiana 933
- 17201 Louisiana 933
- 17189 Louisiana 933
- 16384 Anna Belle Dr
- 41106 Garden Ct
- 41411 Merritt Evans Rd
- 41103 Garden Ct
- 37143 Rosewind St
- 37125 Southdown Cir
- 37344 Hereford St
- 40444 Thomas Ave
- 40492 Augustin Ave
- 41449 Cozy Way
- 42136 Jamie Rd
- 16303 Fort Jackson St
- 40468 W Hernandez Ave
- 40468 W Hernandez Ave Unit 2
- 16128 Monica Dr
- 17160 Fountainbleau Dr
- 17240 Rennes Dr
- 16276 Timberstone Dr
- 17441 Berkshire Dr
- 40477 Sagefield Ct
- 42403 Tigers Eye Stone Ave
- 40344 Crestridge Dr
- 14407 Tanya Dr
- 17599 Feather Ridge Dr
- 18304 Autumn View Dr
- 43283 Pond View Dr
- 14188 Adam Arceneaux Dr
- 14496 Airline Hwy
- 13132 Hawk Creek St
- 38035 Post Office Rd Unit 4B
- 9825 Fawn View Dr
