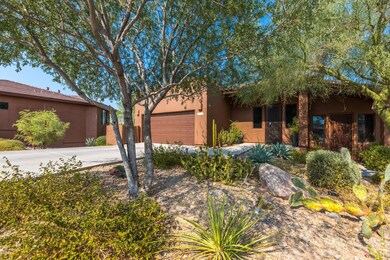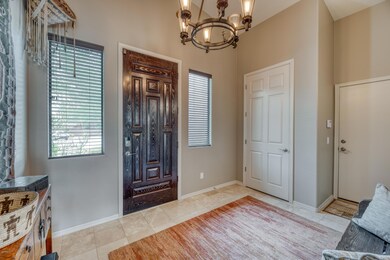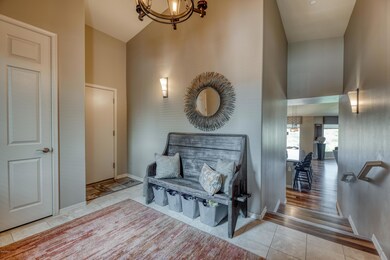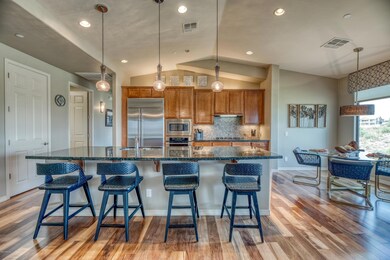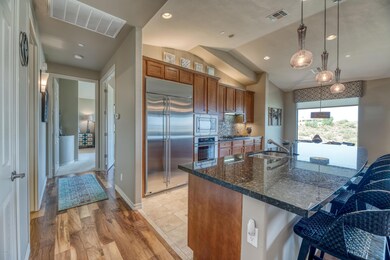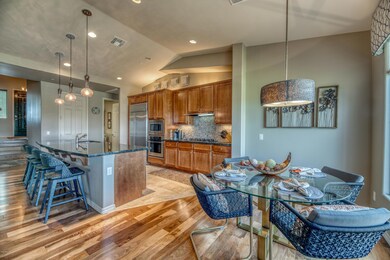
16304 E Ridgeline Dr Unit 47 Fountain Hills, AZ 85268
Estimated Value: $642,747 - $720,000
Highlights
- Golf Course Community
- Fitness Center
- Gated Community
- Fountain Hills Middle School Rated A-
- Unit is on the top floor
- City Lights View
About This Home
As of December 2020New price makes this likely the Balera to BUY!
Impressive entry and then just 4 steps into the home. Virtually no steps!
Beautifully maintained. Updated Engineered Wood Floors. Mid tone shaker cabinetry with Island + seating. XL Monogram Fridge. Pantry. Interior recently painted. Updated lighting. Refreshed Gas Fireplace. Custom valances throughout. Fabulous new Winebar near Balcony. Did I mention the Mountain VIEWS!! 3rd Bd or Office w/ French Doors. Master has vaulted ceiling & VIEWS! Separate soaking tub for a spa experience. Walk in closet. Laundry has sink & cabinets. Garage w/ new overhead storage racks. Whole house water filter system.
This is the one to Buy with Northern Mountain Views including Four Peaks. Perched high above Shea eliminates most road noise inside. Just lovely
Last Agent to Sell the Property
HomeSmart Lifestyles License #SA513177000 Listed on: 08/28/2020

Townhouse Details
Home Type
- Townhome
Est. Annual Taxes
- $1,863
Year Built
- Built in 2006
Lot Details
- 1,427 Sq Ft Lot
- End Unit
- 1 Common Wall
- Private Streets
- Desert faces the front and back of the property
- Wrought Iron Fence
- Sprinklers on Timer
HOA Fees
Parking
- 2 Car Direct Access Garage
- Garage Door Opener
Property Views
- City Lights
- Mountain
Home Design
- Wood Frame Construction
- Tile Roof
- Stucco
Interior Spaces
- 1,984 Sq Ft Home
- 1-Story Property
- Vaulted Ceiling
- Gas Fireplace
- Double Pane Windows
Kitchen
- Breakfast Bar
- Gas Cooktop
- Built-In Microwave
- Kitchen Island
- Granite Countertops
Flooring
- Carpet
- Tile
Bedrooms and Bathrooms
- 2 Bedrooms
- Primary Bathroom is a Full Bathroom
- 2 Bathrooms
- Dual Vanity Sinks in Primary Bathroom
- Bathtub With Separate Shower Stall
Home Security
Outdoor Features
- Balcony
- Covered patio or porch
Location
- Unit is on the top floor
Schools
- Mcdowell Mountain Elementary School
- Fountain Hills Middle School
- Fountain Hills High School
Utilities
- Refrigerated Cooling System
- Heating Available
Listing and Financial Details
- Tax Lot 47
- Assessor Parcel Number 176-11-509
Community Details
Overview
- Association fees include roof repair, insurance, cable TV, ground maintenance, street maintenance, front yard maint, trash, roof replacement
- Ccmc Association, Phone Number (602) 437-4777
- Firerock Association, Phone Number (480) 836-4323
- Association Phone (480) 836-4323
- Built by Odyssey Homes
- Balera At Firerock Condominium Subdivision
Recreation
- Golf Course Community
- Fitness Center
- Heated Community Pool
- Community Spa
Security
- Gated Community
- Fire Sprinkler System
Ownership History
Purchase Details
Home Financials for this Owner
Home Financials are based on the most recent Mortgage that was taken out on this home.Purchase Details
Purchase Details
Home Financials for this Owner
Home Financials are based on the most recent Mortgage that was taken out on this home.Purchase Details
Home Financials for this Owner
Home Financials are based on the most recent Mortgage that was taken out on this home.Purchase Details
Home Financials for this Owner
Home Financials are based on the most recent Mortgage that was taken out on this home.Purchase Details
Home Financials for this Owner
Home Financials are based on the most recent Mortgage that was taken out on this home.Similar Homes in Fountain Hills, AZ
Home Values in the Area
Average Home Value in this Area
Purchase History
| Date | Buyer | Sale Price | Title Company |
|---|---|---|---|
| Pasley Mark | $460,000 | Equitable Title Agency | |
| Wolfe Kip J | -- | None Available | |
| Wolfe Kip J | $360,000 | First American Title Ins Co | |
| Winchester Mike | $404,000 | First American Title Ins Co | |
| Stewart Eric P | $321,000 | Security Title Agency Inc | |
| Sydney Firerock Properties Llc | -- | Security Title Agency Inc |
Mortgage History
| Date | Status | Borrower | Loan Amount |
|---|---|---|---|
| Open | Pasley Mark | $414,000 | |
| Previous Owner | Wolfe Kip J | $288,000 | |
| Previous Owner | Stewart Eric P | $262,188 | |
| Previous Owner | Sydney Firerock Properties Llc | $33,000 |
Property History
| Date | Event | Price | Change | Sq Ft Price |
|---|---|---|---|---|
| 12/09/2020 12/09/20 | Sold | $460,000 | -2.1% | $232 / Sq Ft |
| 11/08/2020 11/08/20 | Pending | -- | -- | -- |
| 10/23/2020 10/23/20 | Price Changed | $470,000 | -1.8% | $237 / Sq Ft |
| 09/17/2020 09/17/20 | Price Changed | $478,800 | -1.3% | $241 / Sq Ft |
| 08/28/2020 08/28/20 | For Sale | $485,000 | +34.7% | $244 / Sq Ft |
| 03/28/2014 03/28/14 | Sold | $360,000 | -4.0% | $181 / Sq Ft |
| 02/10/2014 02/10/14 | Pending | -- | -- | -- |
| 11/02/2013 11/02/13 | For Sale | $375,000 | -- | $189 / Sq Ft |
Tax History Compared to Growth
Tax History
| Year | Tax Paid | Tax Assessment Tax Assessment Total Assessment is a certain percentage of the fair market value that is determined by local assessors to be the total taxable value of land and additions on the property. | Land | Improvement |
|---|---|---|---|---|
| 2025 | $1,798 | $35,934 | -- | -- |
| 2024 | $1,712 | $34,223 | -- | -- |
| 2023 | $1,712 | $41,010 | $8,200 | $32,810 |
| 2022 | $1,668 | $34,160 | $6,830 | $27,330 |
| 2021 | $1,852 | $32,480 | $6,490 | $25,990 |
| 2020 | $1,819 | $30,830 | $6,160 | $24,670 |
| 2019 | $1,863 | $29,950 | $5,990 | $23,960 |
| 2018 | $1,855 | $30,160 | $6,030 | $24,130 |
| 2017 | $1,780 | $28,470 | $5,690 | $22,780 |
| 2016 | $1,742 | $28,320 | $5,660 | $22,660 |
| 2015 | $1,646 | $24,950 | $4,990 | $19,960 |
Agents Affiliated with this Home
-
Anna Collins-Christie

Seller's Agent in 2020
Anna Collins-Christie
HomeSmart Lifestyles
(480) 510-5182
17 in this area
29 Total Sales
-
Christian Bergman

Buyer's Agent in 2020
Christian Bergman
HomeSmart Realty
(480) 688-8463
4 in this area
5 Total Sales
-
Cionne McCarthy

Seller's Agent in 2014
Cionne McCarthy
Russ Lyon Sotheby's International Realty
(602) 619-4550
2 in this area
96 Total Sales
-
Susie Wesley

Seller Co-Listing Agent in 2014
Susie Wesley
The Brokery
(602) 469-0227
5 Total Sales
Map
Source: Arizona Regional Multiple Listing Service (ARMLS)
MLS Number: 6123896
APN: 176-11-509
- 16255 E Ridgeline Dr Unit 93
- 16248 E Ridgeline Dr Unit 42
- 16336 E Ridgeline Dr Unit 55
- 16210 E Links Dr Unit 85
- 16219 E Ridgeline Dr Unit 30
- 16341 E Links Dr
- 16349 E Links Dr Unit 2
- 16104 E Shooting Star Trail Unit 16
- 16076 E Ridgestone Dr
- 16064 E Ridgestone Dr
- 16507 E Trevino Dr
- 16117 E Shooting Star Trail
- 16334 E Keota Dr Unit 20
- 16439 E Nicklaus Dr
- 9817 N Rock Ridge Trail Unit 2
- 16140 E Keota Dr
- 16015 E Trevino Dr Unit 17
- 16008 E Trevino Dr
- 16508 E Laser Dr Unit 101,201
- 16003 E Venetian Ln Unit 46
- 16304 E Ridgeline Dr Unit 47
- 16308 E Ridgeline Dr Unit 48
- 16264 E Ridgeline Dr Unit 46
- 16312 E Ridgeline Dr Unit 49
- 16260 E Ridgeline Dr Unit 45
- 16316 E Ridgeline Dr Unit 50
- 16315 E Ridgeline Dr Unit 98
- 16311 E Ridgeline Dr Unit 99
- 16263 E Ridgeline Dr Unit 96
- 16256 E Ridgeline Dr Unit 44
- 16337 E Lombard Place Unit 100
- 16320 E Lombard Place Unit 95
- 16259 E Ridgeline Dr Unit 97
- 16319 E Ridgeline Dr Unit 107
- 16320 E Ridgeline Dr Unit 51
- 16252 E Ridgeline Dr Unit 43
- 16323 E Ridgeline Dr Unit 108
- 16324 E Ridgeline Dr Unit 52
- 16321 E Lombard Place Unit 101
- 16312 E Lombard Place Unit 94

