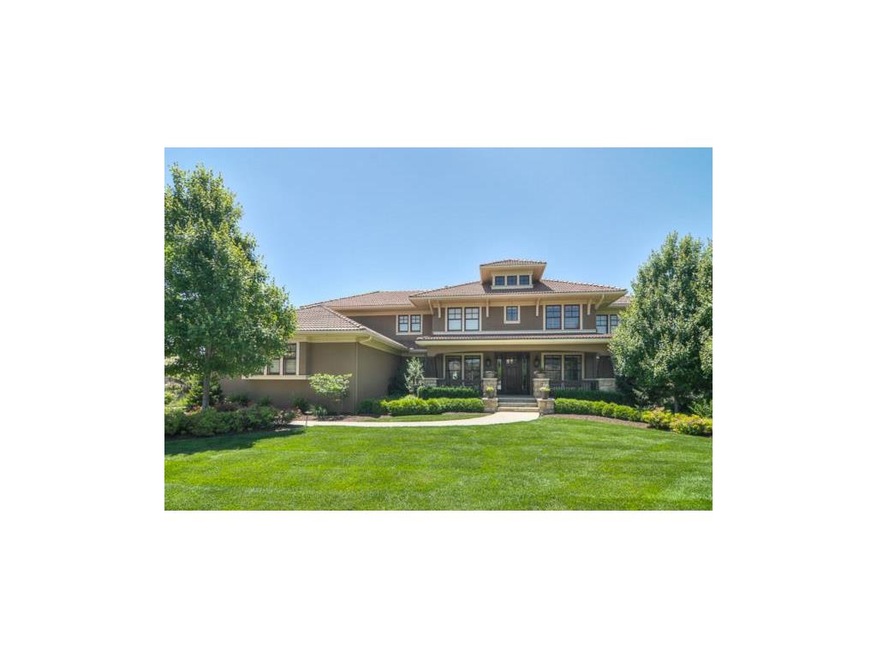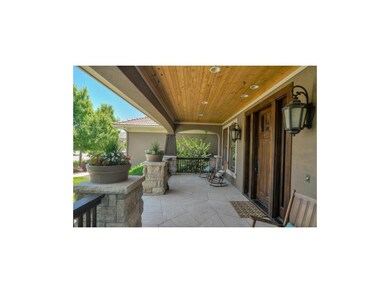
16304 Flint St Overland Park, KS 66062
South Overland Park NeighborhoodHighlights
- Home Theater
- Clubhouse
- Vaulted Ceiling
- Timber Creek Elementary School Rated A
- Great Room with Fireplace
- Wood Flooring
About This Home
As of July 2020MOTIVATED SELLER! JUST REDUCED & BELOW APPRAISAL! Come by and see this STUNNING CRAFTSMAN HOME! Real cherry hardwood floors, distinctive kitchen by Kleweno: Sub-Zero refrigerator, WOLF range, soft-close drawers & granite. Large Butlers pantry & bakers quarters. 5 fire places, 2 utility rooms, Plantation shutters throughout. Large Master Bdrm w/cozy sitting rm furnished with fireplace & built-ins. FINISHED WALK OUT BASEMENT complete w bar, 2 bedrooms, 1.5 baths, large living area and tons of storage space! Extra features; Screened in patio w trex decking and stone fireplace. Impressive stone w sconce lighting on staircase, Steam shower, his/her closets, safe room in basement, surround sound, stamped patio, sun room on all 3 levels and more! Bring your Buyer's today!!
Last Agent to Sell the Property
JP & Assoc Team
ReeceNichols -Johnson County W Listed on: 03/12/2015
Home Details
Home Type
- Single Family
Est. Annual Taxes
- $13,984
Year Built
- Built in 2007
Lot Details
- 0.45 Acre Lot
- Sprinkler System
- Many Trees
HOA Fees
- $83 Monthly HOA Fees
Parking
- 3 Car Attached Garage
- Side Facing Garage
Home Design
- Stone Trim
- Stucco
Interior Spaces
- 7,032 Sq Ft Home
- Wet Bar: Ceiling Fan(s), Fireplace, Carpet, Plantation Shutters, Walk-In Closet(s), Wood Floor, Built-in Features, Kitchen Island, Pantry
- Built-In Features: Ceiling Fan(s), Fireplace, Carpet, Plantation Shutters, Walk-In Closet(s), Wood Floor, Built-in Features, Kitchen Island, Pantry
- Vaulted Ceiling
- Ceiling Fan: Ceiling Fan(s), Fireplace, Carpet, Plantation Shutters, Walk-In Closet(s), Wood Floor, Built-in Features, Kitchen Island, Pantry
- Skylights
- Thermal Windows
- Shades
- Plantation Shutters
- Drapes & Rods
- Mud Room
- Great Room with Fireplace
- 5 Fireplaces
- Sitting Room
- Formal Dining Room
- Home Theater
- Home Office
- Recreation Room with Fireplace
- Sun or Florida Room
- Screened Porch
- Home Gym
- Laundry on main level
Kitchen
- Breakfast Room
- Eat-In Kitchen
- Kitchen Island
- Granite Countertops
- Laminate Countertops
Flooring
- Wood
- Wall to Wall Carpet
- Linoleum
- Laminate
- Stone
- Ceramic Tile
- Luxury Vinyl Plank Tile
- Luxury Vinyl Tile
Bedrooms and Bathrooms
- 6 Bedrooms
- Cedar Closet: Ceiling Fan(s), Fireplace, Carpet, Plantation Shutters, Walk-In Closet(s), Wood Floor, Built-in Features, Kitchen Island, Pantry
- Walk-In Closet: Ceiling Fan(s), Fireplace, Carpet, Plantation Shutters, Walk-In Closet(s), Wood Floor, Built-in Features, Kitchen Island, Pantry
- Double Vanity
- Whirlpool Bathtub
- Ceiling Fan(s)
Finished Basement
- Walk-Out Basement
- Basement Fills Entire Space Under The House
- Fireplace in Basement
- Sub-Basement: Enclosed Porch, Sixth Bedroom, Den
- Bedroom in Basement
Schools
- Timber Creek Elementary School
- Blue Valley Southwest High School
Additional Features
- Playground
- Forced Air Zoned Heating and Cooling System
Listing and Financial Details
- Assessor Parcel Number NP47380000 0083
Community Details
Overview
- Association fees include all amenities, trash pick up
- Mills Farm Subdivision
Amenities
- Clubhouse
- Party Room
Recreation
- Tennis Courts
- Community Pool
- Trails
Ownership History
Purchase Details
Home Financials for this Owner
Home Financials are based on the most recent Mortgage that was taken out on this home.Purchase Details
Home Financials for this Owner
Home Financials are based on the most recent Mortgage that was taken out on this home.Purchase Details
Home Financials for this Owner
Home Financials are based on the most recent Mortgage that was taken out on this home.Purchase Details
Home Financials for this Owner
Home Financials are based on the most recent Mortgage that was taken out on this home.Purchase Details
Home Financials for this Owner
Home Financials are based on the most recent Mortgage that was taken out on this home.Purchase Details
Home Financials for this Owner
Home Financials are based on the most recent Mortgage that was taken out on this home.Similar Homes in the area
Home Values in the Area
Average Home Value in this Area
Purchase History
| Date | Type | Sale Price | Title Company |
|---|---|---|---|
| Warranty Deed | -- | Secured Title Of Kansas City | |
| Warranty Deed | -- | Platinum Title Llc | |
| Special Warranty Deed | -- | First American Title Ins Co | |
| Warranty Deed | -- | First American Title Ins Co | |
| Sheriffs Deed | $765,000 | None Available | |
| Warranty Deed | -- | First American Title Ins Co |
Mortgage History
| Date | Status | Loan Amount | Loan Type |
|---|---|---|---|
| Open | $985,000 | New Conventional | |
| Previous Owner | $600,000 | Future Advance Clause Open End Mortgage | |
| Previous Owner | $796,000 | Future Advance Clause Open End Mortgage |
Property History
| Date | Event | Price | Change | Sq Ft Price |
|---|---|---|---|---|
| 07/15/2020 07/15/20 | Sold | -- | -- | -- |
| 05/09/2020 05/09/20 | Pending | -- | -- | -- |
| 04/17/2020 04/17/20 | For Sale | $999,000 | -7.1% | $142 / Sq Ft |
| 03/24/2020 03/24/20 | Off Market | -- | -- | -- |
| 02/28/2020 02/28/20 | For Sale | $1,075,000 | -1.4% | $153 / Sq Ft |
| 07/30/2015 07/30/15 | Sold | -- | -- | -- |
| 06/17/2015 06/17/15 | Pending | -- | -- | -- |
| 03/12/2015 03/12/15 | For Sale | $1,090,000 | -- | $155 / Sq Ft |
Tax History Compared to Growth
Tax History
| Year | Tax Paid | Tax Assessment Tax Assessment Total Assessment is a certain percentage of the fair market value that is determined by local assessors to be the total taxable value of land and additions on the property. | Land | Improvement |
|---|---|---|---|---|
| 2024 | $18,172 | $174,755 | $31,522 | $143,233 |
| 2023 | $15,962 | $152,238 | $31,522 | $120,716 |
| 2022 | $13,978 | $130,963 | $31,522 | $99,441 |
| 2021 | $12,670 | $113,275 | $25,201 | $88,074 |
| 2020 | $15,247 | $135,321 | $21,903 | $113,418 |
| 2019 | $14,893 | $129,386 | $19,039 | $110,347 |
| 2018 | $15,006 | $127,777 | $19,049 | $108,728 |
| 2017 | $14,246 | $119,117 | $19,049 | $100,068 |
| 2016 | $13,903 | $116,150 | $19,049 | $97,101 |
| 2015 | $14,492 | $120,451 | $17,980 | $102,471 |
| 2013 | -- | $86,250 | $19,277 | $66,973 |
Agents Affiliated with this Home
-

Seller's Agent in 2020
CJ co. Team
ReeceNichols - Leawood
(913) 206-2410
114 in this area
441 Total Sales
-

Seller Co-Listing Agent in 2020
Cami Jones
ReeceNichols - Leawood
(913) 206-2410
74 in this area
138 Total Sales
-

Buyer's Agent in 2020
Mindy VonWolf
Keller Williams Realty Partners Inc.
(913) 486-3920
1 in this area
93 Total Sales
-
J
Seller's Agent in 2015
JP & Assoc Team
ReeceNichols -Johnson County W
-
S
Buyer's Agent in 2015
Sandy Tasker
Coldwell Banker Distinctive Pr
(913) 345-9999
7 Total Sales
Map
Source: Heartland MLS
MLS Number: 1926520
APN: NP47380000-0083
- 16321 Nieman Rd
- 16420 Lucille St
- 11010 W 163rd Terrace
- 16121 Paradise St
- 16456 Cody St
- 16305 Goddard St
- 16446 W 166th Place
- 16470 W 166th Place
- 16005 Melrose St
- 16301 Century St
- 13812 Quigley St
- 16200 Stearns St
- 16924 Futura St
- 16249 Stearns St
- 17500 Terrydale St
- 17501 Terrydale St
- 8416 W 175th St
- 17108 Oakmont St
- 16312 Perry St
- 12418 W 163rd Terrace






