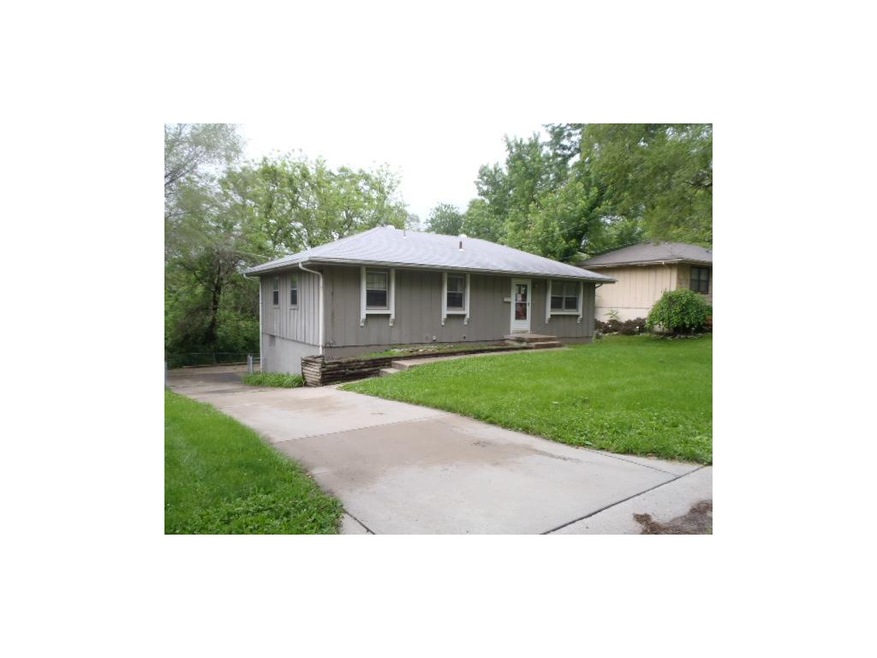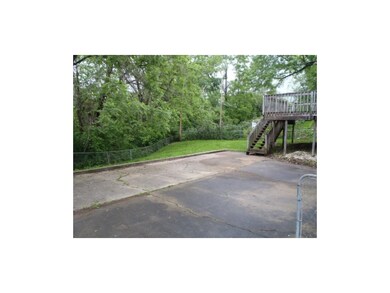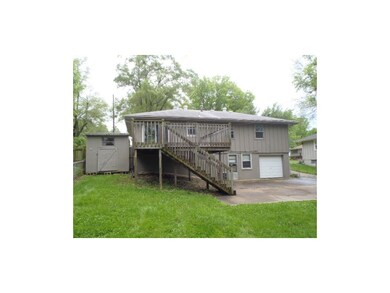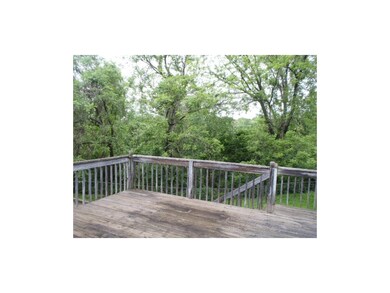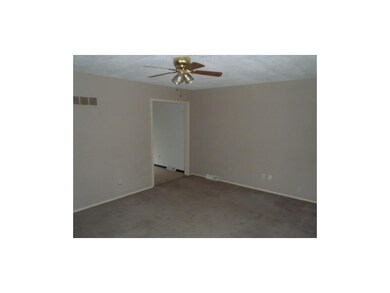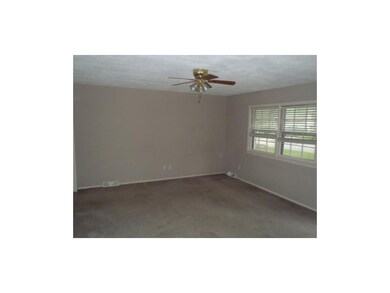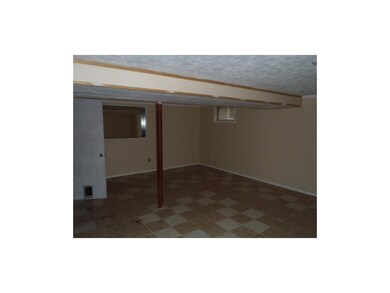
16306 E 34th St S Independence, MO 64055
Glendale NeighborhoodHighlights
- Deck
- Vaulted Ceiling
- Granite Countertops
- William Yates Elementary School Rated A
- Traditional Architecture
- Skylights
About This Home
As of April 2022With some minor interior work and some updating this home has tons of potential, walkout basement with a nice sized backyard and a large concrete pad to play or shoot some hoops on, small garden/storage shed on the side of home, with a large over sized back deck looking out over green space. HUD Case #291-424394. Buyer must have mortgage commitment or have proof of funds to submit offer. Bids can get cancelled, deadlines subject to change. This Home is Owned by the U.S. Dept. of Housing & Urban Development (HUD). This HUD Home is Sold AS-IS/WHERE-IS with Any and All Faults.
Last Agent to Sell the Property
RE/MAX Elite, REALTORS License #2007021947 Listed on: 06/03/2015

Home Details
Home Type
- Single Family
Est. Annual Taxes
- $1,371
Year Built
- Built in 1970
Lot Details
- Lot Dimensions are 70 x 193
- Aluminum or Metal Fence
- Many Trees
Parking
- 1 Car Attached Garage
- Rear-Facing Garage
Home Design
- Traditional Architecture
- Composition Roof
- Board and Batten Siding
Interior Spaces
- 1,550 Sq Ft Home
- Wet Bar: Ceramic Tiles, Carpet, Wet Bar, Ceiling Fan(s), Double Vanity, Shower Over Tub, Vinyl
- Built-In Features: Ceramic Tiles, Carpet, Wet Bar, Ceiling Fan(s), Double Vanity, Shower Over Tub, Vinyl
- Vaulted Ceiling
- Ceiling Fan: Ceramic Tiles, Carpet, Wet Bar, Ceiling Fan(s), Double Vanity, Shower Over Tub, Vinyl
- Skylights
- Fireplace
- Shades
- Plantation Shutters
- Drapes & Rods
- Combination Kitchen and Dining Room
Kitchen
- Granite Countertops
- Laminate Countertops
Flooring
- Wall to Wall Carpet
- Linoleum
- Laminate
- Stone
- Ceramic Tile
- Luxury Vinyl Plank Tile
- Luxury Vinyl Tile
Bedrooms and Bathrooms
- 3 Bedrooms
- Cedar Closet: Ceramic Tiles, Carpet, Wet Bar, Ceiling Fan(s), Double Vanity, Shower Over Tub, Vinyl
- Walk-In Closet: Ceramic Tiles, Carpet, Wet Bar, Ceiling Fan(s), Double Vanity, Shower Over Tub, Vinyl
- 2 Full Bathrooms
- Double Vanity
- <<tubWithShowerToken>>
Finished Basement
- Walk-Out Basement
- Basement Fills Entire Space Under The House
- Laundry in Basement
Home Security
- Storm Windows
- Storm Doors
Outdoor Features
- Deck
- Enclosed patio or porch
Additional Features
- City Lot
- Forced Air Heating and Cooling System
Community Details
- Camwood Subdivision
Listing and Financial Details
- Exclusions: AS-IS / WHERE IS
- Assessor Parcel Number 25-930-15-15-00-0-00-000
Ownership History
Purchase Details
Home Financials for this Owner
Home Financials are based on the most recent Mortgage that was taken out on this home.Purchase Details
Home Financials for this Owner
Home Financials are based on the most recent Mortgage that was taken out on this home.Purchase Details
Purchase Details
Purchase Details
Home Financials for this Owner
Home Financials are based on the most recent Mortgage that was taken out on this home.Purchase Details
Home Financials for this Owner
Home Financials are based on the most recent Mortgage that was taken out on this home.Similar Homes in Independence, MO
Home Values in the Area
Average Home Value in this Area
Purchase History
| Date | Type | Sale Price | Title Company |
|---|---|---|---|
| Warranty Deed | -- | Continental Title | |
| Warranty Deed | -- | Continental Title | |
| Warranty Deed | -- | Chicago Title Co Llc | |
| Special Warranty Deed | -- | None Available | |
| Trustee Deed | $64,240 | None Available | |
| Warranty Deed | -- | Ctic | |
| Warranty Deed | -- | Stewart Title Inc |
Mortgage History
| Date | Status | Loan Amount | Loan Type |
|---|---|---|---|
| Previous Owner | $93,187 | New Conventional | |
| Previous Owner | $50,000 | Future Advance Clause Open End Mortgage | |
| Previous Owner | $108,808 | FHA | |
| Previous Owner | $114,098 | FHA | |
| Previous Owner | $101,300 | Fannie Mae Freddie Mac | |
| Previous Owner | $80,510 | Purchase Money Mortgage |
Property History
| Date | Event | Price | Change | Sq Ft Price |
|---|---|---|---|---|
| 04/05/2022 04/05/22 | Sold | -- | -- | -- |
| 03/14/2022 03/14/22 | Pending | -- | -- | -- |
| 02/18/2022 02/18/22 | For Sale | $185,000 | +193.7% | $119 / Sq Ft |
| 07/24/2015 07/24/15 | Sold | -- | -- | -- |
| 06/24/2015 06/24/15 | Pending | -- | -- | -- |
| 06/03/2015 06/03/15 | For Sale | $63,000 | -- | $41 / Sq Ft |
Tax History Compared to Growth
Tax History
| Year | Tax Paid | Tax Assessment Tax Assessment Total Assessment is a certain percentage of the fair market value that is determined by local assessors to be the total taxable value of land and additions on the property. | Land | Improvement |
|---|---|---|---|---|
| 2024 | $2,260 | $33,647 | $6,726 | $26,921 |
| 2023 | $2,260 | $33,647 | $4,391 | $29,256 |
| 2022 | $1,532 | $19,950 | $5,073 | $14,877 |
| 2021 | $1,531 | $19,950 | $5,073 | $14,877 |
| 2020 | $1,555 | $19,962 | $5,073 | $14,889 |
| 2019 | $1,503 | $19,962 | $5,073 | $14,889 |
| 2018 | $1,444 | $18,608 | $3,266 | $15,342 |
| 2017 | $1,402 | $18,608 | $3,266 | $15,342 |
| 2016 | $1,402 | $18,141 | $3,327 | $14,814 |
| 2014 | $1,368 | $17,613 | $3,230 | $14,383 |
Agents Affiliated with this Home
-
Peggy Jones-Wilson

Seller's Agent in 2022
Peggy Jones-Wilson
ReeceNichols-KCN
(816) 536-2575
1 in this area
73 Total Sales
-
Andrea Buettner-Wardell

Buyer's Agent in 2022
Andrea Buettner-Wardell
Wardell & Holmes Real Estate
(816) 806-9492
5 in this area
354 Total Sales
-
David Nichols

Seller's Agent in 2015
David Nichols
RE/MAX Elite, REALTORS
(816) 536-1334
19 Total Sales
-
William 'BJ' Ersery

Seller Co-Listing Agent in 2015
William 'BJ' Ersery
RE/MAX Elite, REALTORS
(913) 908-8049
1 in this area
142 Total Sales
-
Julie Harman

Buyer's Agent in 2015
Julie Harman
RE/MAX Revolution Liberty
(816) 810-4888
93 Total Sales
Map
Source: Heartland MLS
MLS Number: 1941807
APN: 25-930-15-15-00-0-00-000
- 16524 E 35th Terrace S
- 16722 E 35th Terrace S
- 16620 E 36th St S
- 16309 E 32nd St S
- 16904 E 36th St S
- 3627 Queen Ridge Dr
- 3622 Queen Ridge Dr
- 17201 E 32nd St S
- 17201 E 32nd St S Unit 7
- 16001 E 30th Terrace S
- 3822 S Trail Ridge Dr
- 17012 E 38th Terrace S
- 17507 E 35th Terrace S
- 3506 S Haden Dr
- 15912 E 29th St
- 3920 S Milton Dr
- 16500 E 28th Place
- 3722 S Bolger Ct
- 3909 S Marshall Dr
- 2735 S Peck Ave
