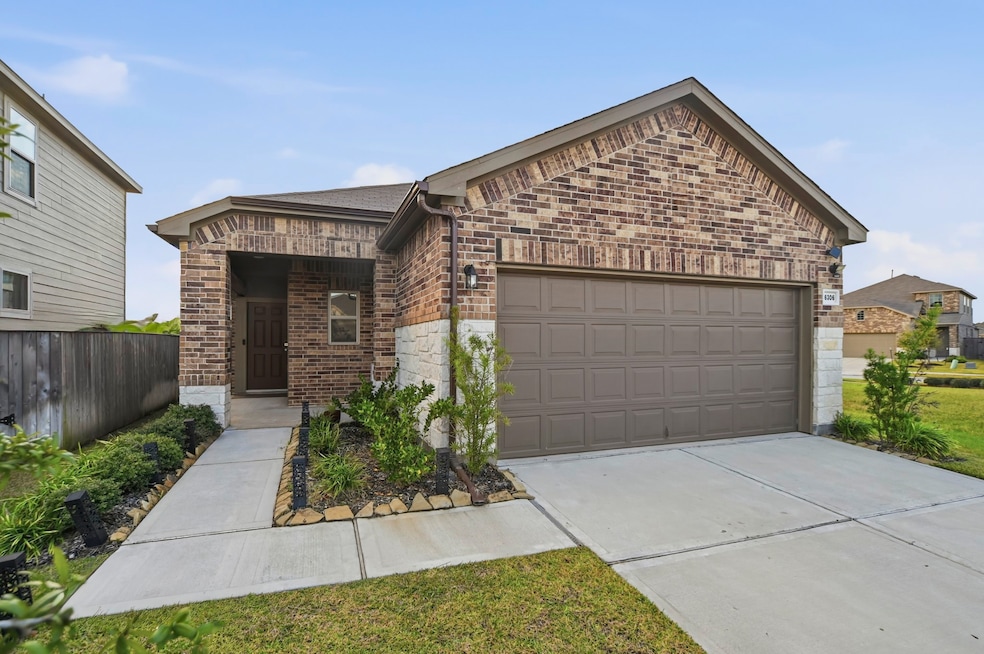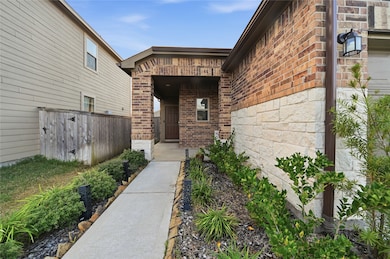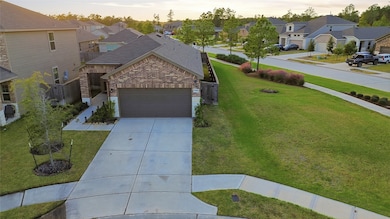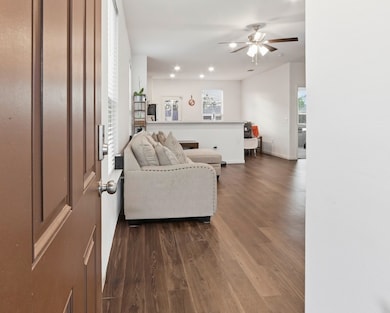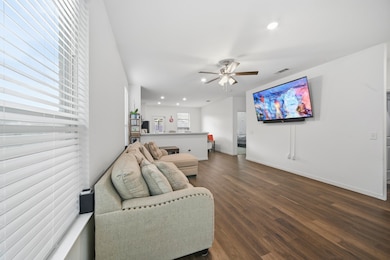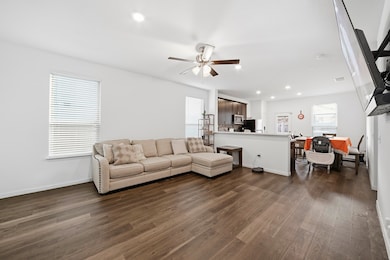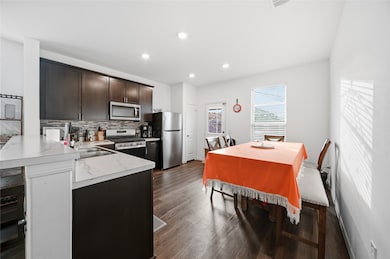16306 Fontana Ct Conroe, TX 77302
Highlights
- Clubhouse
- Community Pool
- Breakfast Room
- Traditional Architecture
- Pickleball Courts
- Family Room Off Kitchen
About This Home
Easy living in the growing community of Mavera. This 3-bedroom, 2-bath home blends modern comfort with a low-maintenance lifestyle. Enjoy an open-concept layout with stainless steel appliances, wood-style floors, white cabinetry, and more. The spacious primary suite includes a walk-in closet overlooking the private backyard. Enjoy sunset views on the patio. Discover the family-friendly amenities Mavera offers —including a resort style pool, walking trails, pocket parks, pickleball court, wiffle ball park, and biergarten—and more coming soon. , this home brings convenience, comfort, and community together conveniently located near I-45 and TX-242.
Home Details
Home Type
- Single Family
Est. Annual Taxes
- $3,813
Year Built
- Built in 2022
Lot Details
- 4,678 Sq Ft Lot
- East Facing Home
- Back Yard Fenced
- Sprinkler System
Parking
- 2 Car Attached Garage
- Garage Door Opener
Home Design
- Traditional Architecture
Interior Spaces
- 1,268 Sq Ft Home
- Family Room Off Kitchen
- Living Room
- Breakfast Room
- Combination Kitchen and Dining Room
- Fire and Smoke Detector
Kitchen
- Convection Oven
- Gas Oven
- Gas Range
- Microwave
- Dishwasher
- Disposal
Flooring
- Carpet
- Laminate
- Vinyl Plank
- Vinyl
Bedrooms and Bathrooms
- 3 Bedrooms
- 2 Full Bathrooms
- Bathtub with Shower
Laundry
- Dryer
- Washer
Schools
- San Jacinto Elementary School
- Moorhead Junior High School
- Caney Creek High School
Utilities
- Central Heating and Cooling System
- Heating System Uses Gas
- Municipal Trash
Additional Features
- Energy-Efficient Windows with Low Emissivity
- Play Equipment
Listing and Financial Details
- Property Available on 12/1/25
- Long Term Lease
Community Details
Recreation
- Pickleball Courts
- Community Playground
- Community Pool
- Park
- Trails
Pet Policy
- No Pets Allowed
- Pet Deposit Required
Additional Features
- Mavera Subdivision
- Clubhouse
Map
Source: Houston Association of REALTORS®
MLS Number: 25117058
APN: 7111-03-08800
- 16412 Big Hickory Dr
- 16415 Big Hickory Dr
- 16439 Big Hickory Dr
- 15835 Dove Hollow Dr
- 15826 Dove Hollow Dr
- 15727 Rosemary Hill Ln
- 14463 Cardinal Forest Dr
- 14574 Clementine Hall Dr
- 14577 Clementine Hall Dr
- 2796W Plan at Artavia - 50'
- 2694W Plan at Artavia - 50'
- 2574W Plan at Artavia - 50'
- 2474W Plan at Artavia - 50'
- 2663W Plan at Artavia - 50'
- 2357W Plan at Artavia - 50'
- 2544W Plan at Artavia - 50'
- 2504W Plan at Artavia - 50'
- 2187W Plan at Artavia - 50'
- 2551W Plan at Artavia - 50'
- 2267W Plan at Artavia - 50'
- 14463 Cedar Ledge Ln
- 14499 Cedar Ledge Ln
- 16126 Elbridge Ct
- 16026 Tangled Vine Ln
- 16145 Sun View Ln
- 16910 Elm Grove Rd
- 17107 Sandstone St
- 16147 Sapphire Crest Dr
- 17127 Crimson Crest Dr
- 17138 Crimson Crest Dr
- 17151 Sandstone St
- 16295 Hidden Deer Ln
- 16643 Lake Cir
- 16326 Vivid Creek Ct
- 17192 Wild Robin Ln
- 16229 Summerset Estates Blvd
- 14984 Rustic Moon Rd
- 16245 Sun View Ln
- 16257 Sun View Ln
- 15243 Canyon Rapids Rd
