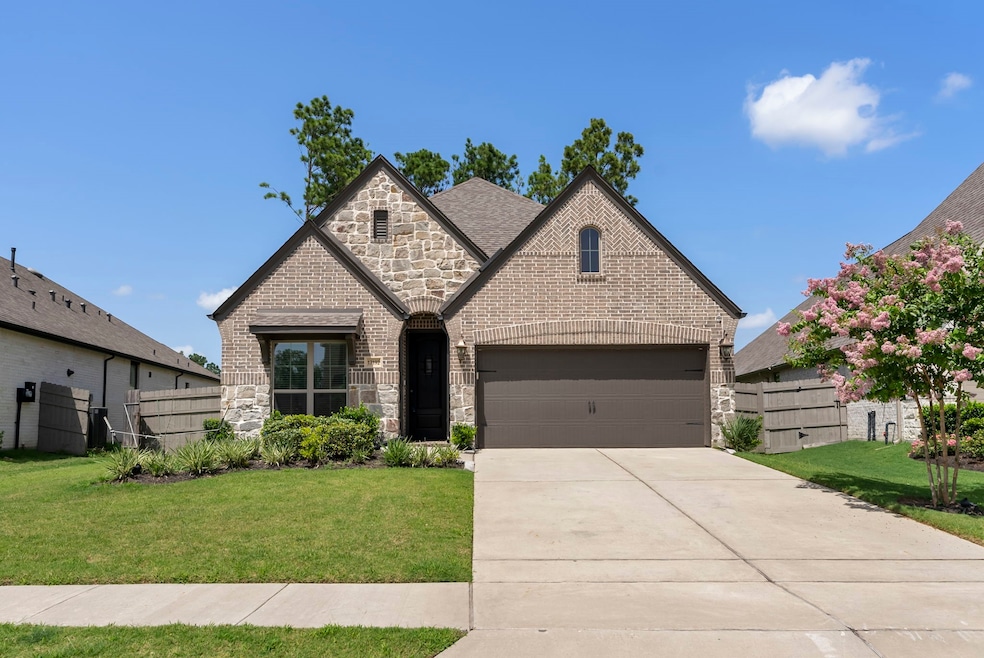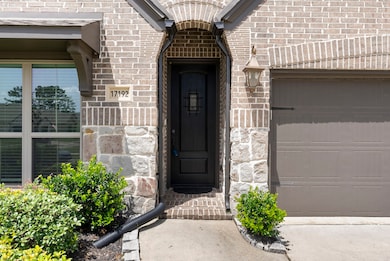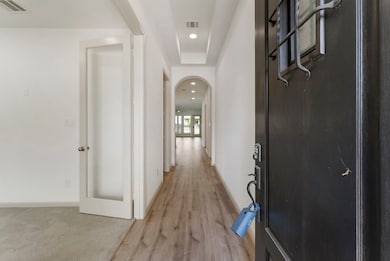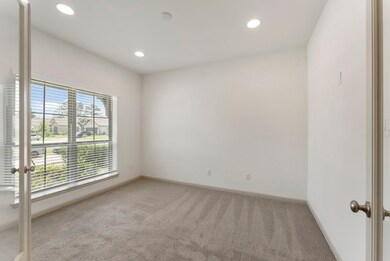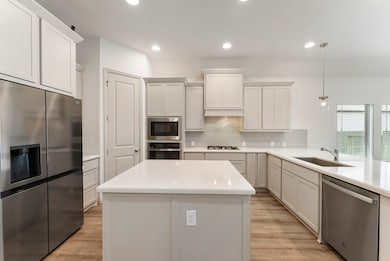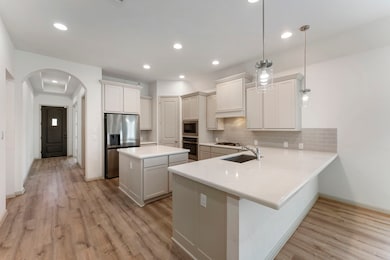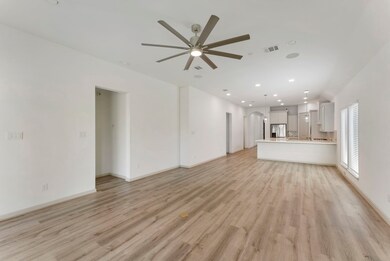17192 Wild Robin Ln Conroe, TX 77302
Artavia NeighborhoodHighlights
- Fitness Center
- Clubhouse
- Traditional Architecture
- Home Energy Rating Service (HERS) Rated Property
- Deck
- High Ceiling
About This Home
Step into this beautifully designed Perry Home featuring a private home office with French doors and soaring 11-foot ceilings. The open kitchen offers a center island, corner walk-in pantry, and flows into the dining area and spacious family room with a wall of windows. The private primary suite includes a bright bedroom, dual vanities, garden tub, glass-enclosed shower, and large walk-in closet. Enjoy abundant storage, natural light, and a mudroom off the two-car garage. Located in Artavia with access to a 5-acre lake, playgrounds, cafe, and scenic walking trails.
Listing Agent
Keller Williams Realty The Woodlands License #0743697 Listed on: 07/14/2025

Home Details
Home Type
- Single Family
Est. Annual Taxes
- $10,817
Year Built
- Built in 2021
Lot Details
- 7,436 Sq Ft Lot
- Fenced Yard
- Partially Fenced Property
Parking
- 2 Car Attached Garage
Home Design
- Traditional Architecture
- Radiant Barrier
Interior Spaces
- 2,055 Sq Ft Home
- 1-Story Property
- High Ceiling
- Formal Entry
- Family Room
- Living Room
- Dining Room
- Home Office
- Utility Room
- Washer and Electric Dryer Hookup
Kitchen
- Breakfast Bar
- Electric Oven
- Gas Cooktop
- Microwave
- Dishwasher
- Kitchen Island
- Quartz Countertops
- Disposal
Flooring
- Carpet
- Tile
Bedrooms and Bathrooms
- 3 Bedrooms
- 2 Full Bathrooms
Home Security
- Prewired Security
- Fire and Smoke Detector
Eco-Friendly Details
- Home Energy Rating Service (HERS) Rated Property
- Energy-Efficient HVAC
- Energy-Efficient Insulation
- Ventilation
Outdoor Features
- Deck
- Patio
Schools
- San Jacinto Elementary School
- Moorhead Junior High School
- Caney Creek High School
Utilities
- Central Heating and Cooling System
- No Utilities
Listing and Financial Details
- Property Available on 7/14/25
- Long Term Lease
Community Details
Overview
- Artavia/C.I.A Services Association
- Artavia Subdivision
Amenities
- Clubhouse
Recreation
- Community Playground
- Fitness Center
- Community Pool
- Park
- Trails
Pet Policy
- Call for details about the types of pets allowed
- Pet Deposit Required
Map
Source: Houston Association of REALTORS®
MLS Number: 44239838
APN: 2169-07-03100
- 14955 Royal Glen Trace
- 14948 Scarlet Branch Dr
- 14960 Scarlet Branch Dr
- 17185 Foxtrot Way
- 14924 Scarlet Branch Dr
- 14947 Scarlet Branch Dr
- 17102 Crimson Crest Dr
- 17155 Crimson Crest Dr
- 17107 Crimson Crest Dr
- 17221 Crimson Crest Dr
- 17127 Crimson Crest Dr
- 14831 Cherry Brick Dr
- 17413 Chestnut Cove Dr
- 14839 Strausie Ln
- 16711 Lake Cir
- 17505 Spice Merlot Ln
- 15139 Botanical Garden Dr
- 17509 Spice Merlot Ln
- 16221 Summerset Estates Blvd
- 16145 Sun View Ln
- 14947 Scarlet Branch Dr
- 17138 Crimson Crest Dr
- 16179 Summer Breeze Ct
- 16745 Oak Bough Dr
- 17469 Chestnut Cove Dr
- 16240 Sun View Ln
- 16318 Long Valley Ct
- 16342 Many Trees Ln
- 17727 Misty Brook Ln
- 14523 Cedar Ledge Ln
- 14984 Rustic Moon Rd
- 16126 Elbridge Ct
- 15182 Canyon Rapids Rd
- 15161 Canyon Rapids Rd
- 15070 Wild Gully Way
- 15510 Olive Terrace Trail
- 15826 Dove Hollow Dr
- 15126 Wild Gully Way
- 15126 Canyon Rapids Rd
- 15527 Sunset Maple Ct
