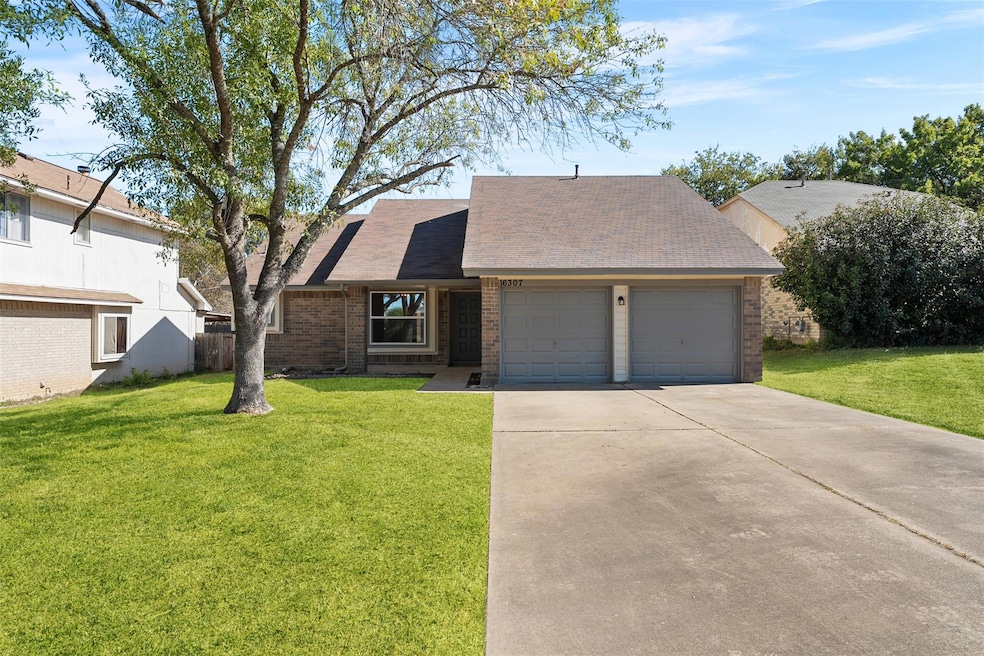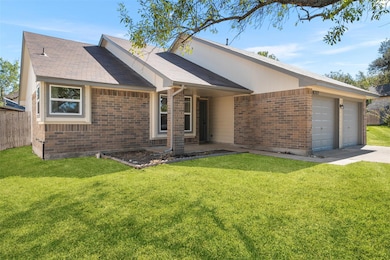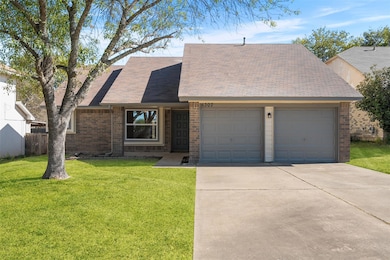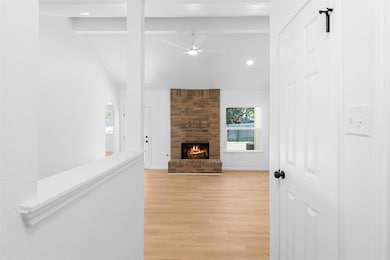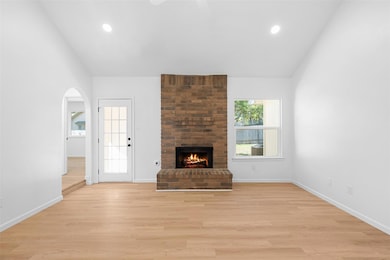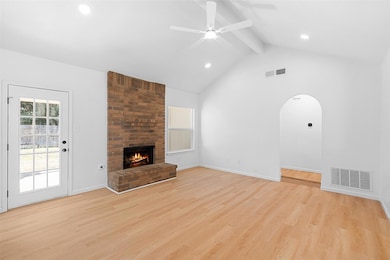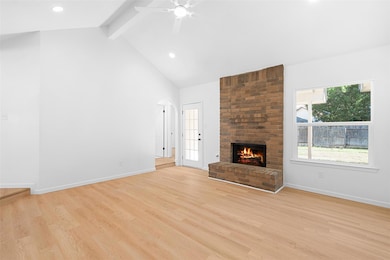16307 Essex Cove Pflugerville, TX 78660
Western Gilleland NeighborhoodHighlights
- Open Floorplan
- Vaulted Ceiling
- Cul-De-Sac
- Pflugerville High School Rated A-
- Private Yard
- 2 Car Attached Garage
About This Home
Welcome to this beautifully renovated single-story home tucked away in a peaceful cul-de-sac. This 3-bedroom, 2-bath home features an open and bright floor plan, a stunning brand-new kitchen, and stylish vinyl flooring throughout. Enjoy a spacious backyard perfect for relaxing or entertaining. Convenient 2-car garage and modern updates make this home move-in ready. Please contact listing agent for details or to schedule a showing.
Listing Agent
Wave Realty Group Brokerage Phone: (512) 956-0929 License #0836274 Listed on: 11/08/2025
Home Details
Home Type
- Single Family
Est. Annual Taxes
- $4,458
Year Built
- Built in 1985
Lot Details
- 6,660 Sq Ft Lot
- Cul-De-Sac
- Northwest Facing Home
- Private Yard
- Back and Front Yard
Parking
- 2 Car Attached Garage
- Front Facing Garage
- Driveway
Home Design
- Slab Foundation
Interior Spaces
- 1,178 Sq Ft Home
- 1-Story Property
- Open Floorplan
- Vaulted Ceiling
- Ceiling Fan
- Recessed Lighting
- Chandelier
- Fire and Smoke Detector
Kitchen
- Gas Range
- Microwave
- Dishwasher
- Disposal
Flooring
- Tile
- Vinyl
Bedrooms and Bathrooms
- 3 Main Level Bedrooms
- 2 Full Bathrooms
- Double Vanity
Accessible Home Design
- Stepless Entry
Schools
- Windermere Elementary School
- Pflugerville Middle School
- Pflugerville High School
Utilities
- Central Air
- Vented Exhaust Fan
Listing and Financial Details
- Security Deposit $2,000
- Tenant pays for all utilities, grounds care
- 12 Month Lease Term
- $40 Application Fee
- Assessor Parcel Number 02763013190000
- Tax Block T
Community Details
Overview
- Windermere Ph D Subdivision
- Property managed by Wave Realty Group
Pet Policy
- Pet Deposit $500
- Dogs and Cats Allowed
Map
Source: Unlock MLS (Austin Board of REALTORS®)
MLS Number: 2850645
APN: 278893
- 16302 Bates Cove
- 1211 York Castle Dr
- 1006 Cresswell Dr
- 1011 Ramble Creek Dr
- 16369 Edgemere Dr
- 16507 Edgemere Dr
- 1512 Freestone Dr
- 1516 Natural Bridge Ln
- 1517 Natural Bridge Ln
- 16043 Stoneham Cir
- 16041 Stoneham Cir
- 1601 Natural Bridge Ln
- 16023 Stoneham Cir
- 1016 Thackeray Ln
- 16812 Gower St
- 1021 Black Locust Dr W
- 903 Thackeray Ln
- 1110 Disraeli Cir
- 16901 Gower St
- 1405 Iberville Dr
- 16302 Bates Cove
- 1212 Orchard Park Cir
- 1214 Orchard Park Cir
- 1208 Orchard Park Cir
- 1126 Orchard Park Cir
- 1207 York Castle Dr
- 1304 Pitcairn Dr Unit A
- 16303 Ascent Cove
- 16101 White River Blvd
- 1511 Freestone Dr
- 16131 Stoneham Cir
- 16016 Fitchburg Cir
- 1525 Grand Avenue Pkwy
- 1525 Natural Bridge Ln
- 1204 Thackeray Ln
- 15918 Windermere Dr Unit 315
- 16041 Stoneham Cir
- 16005 Stoneham Cir
- 16025 Stoneham Cir
- 16806 Langland Rd
