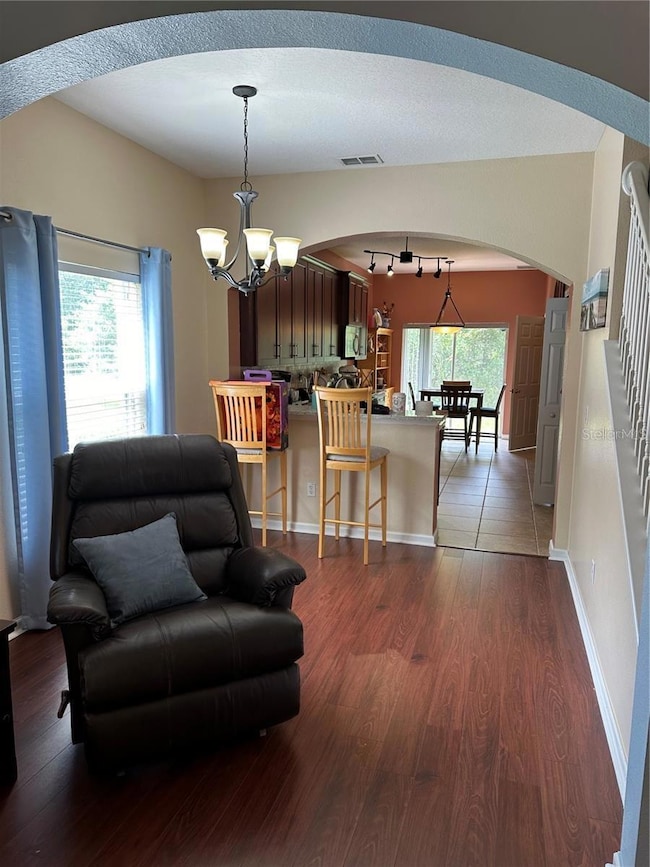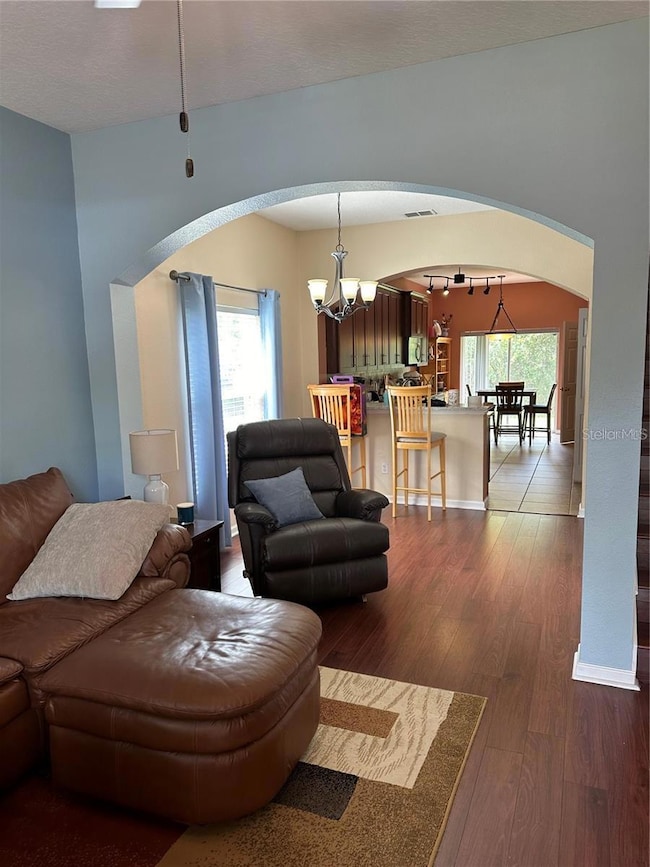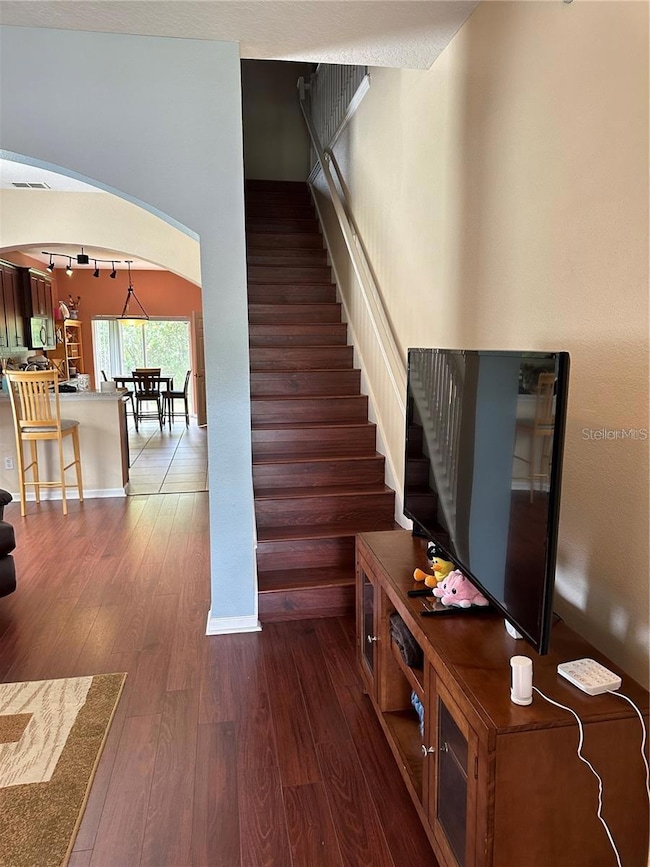16307 Old Ash Loop Orlando, FL 32828
Timber Springs NeighborhoodEstimated payment $2,996/month
Highlights
- Gated Community
- End Unit
- Solid Surface Countertops
- Timber Lakes Elementary School Rated A-
- High Ceiling
- 4-minute walk to Timber Springs Community Park
About This Home
Worry free lifestyle awaits you and your family, Rent to own option is available. HOA takes care of the yard, roof and exterior of the home, exterior was just painted. The pool and community are meticulously taken care of by the HOA. We are proud of our community and it shows. The exterior is currently being painted and the roof was also replaced last year!! This is a RARE 5 bedroom 3.5 bath! Seller will assist with closing costs. New upgraded custom solid wood kitchen cabinets with granite countertops. Counter top was extended to give a larger work space. This roomy townhome has two master suites, one downstairs and one upstairs. Hot water heater replaced in January 2024, New roof April 24, October 2025 new AC blower motor and evaporator coil, insultation was added June 2025. This unit is immaculate and well maintained, turnkey! There are 4 bedrooms and 2 baths upstairs. All floors are vinyl with tile in the bathrooms. Washer, dryer, refigerator in kitchen and ring camera system and alexa devices are excluded. This property is located in Avalon Park with A rated schools that are the best in the district. You will be minutes away from downtown Avalon Park where you will find 150+ restaurants, shops and year round events that will suit the entire family. Conveniently located close to major highways 408 and 528.
Listing Agent
THE CARVAJAL GROUP Brokerage Phone: 321-418-7101 License #3064163 Listed on: 01/17/2025

Townhouse Details
Home Type
- Townhome
Est. Annual Taxes
- $5,351
Year Built
- Built in 2005
Lot Details
- 3,305 Sq Ft Lot
- End Unit
- East Facing Home
- Garden
HOA Fees
Parking
- 1 Car Attached Garage
Home Design
- Slab Foundation
- Shingle Roof
- Block Exterior
- Stucco
Interior Spaces
- 1,964 Sq Ft Home
- 2-Story Property
- High Ceiling
- Ceiling Fan
- Shades
- Blinds
- Sliding Doors
- Combination Dining and Living Room
- Security Gate
Kitchen
- Eat-In Kitchen
- Convection Oven
- Microwave
- Dishwasher
- Solid Surface Countertops
- Solid Wood Cabinet
- Disposal
Flooring
- Ceramic Tile
- Vinyl
Bedrooms and Bathrooms
- 5 Bedrooms
- Walk-In Closet
Laundry
- Laundry on upper level
- Washer and Electric Dryer Hookup
Outdoor Features
- Rain Gutters
Utilities
- Central Heating and Cooling System
- Electric Water Heater
- Cable TV Available
Listing and Financial Details
- Visit Down Payment Resource Website
- Legal Lot and Block 62 / 2
- Assessor Parcel Number 31-22-32-7900-00-620
Community Details
Overview
- Association fees include pool, escrow reserves fund, insurance, maintenance structure, ground maintenance, maintenance, management, private road, security
- Southwest Property Management Association, Phone Number (407) 656-1081
- Visit Association Website
- Timber Springs Homeowners Association
- Timber Pointe Ph 01 Subdivision
Recreation
- Community Playground
- Community Pool
Pet Policy
- Pets Allowed
Additional Features
- Community Mailbox
- Gated Community
Map
Home Values in the Area
Average Home Value in this Area
Tax History
| Year | Tax Paid | Tax Assessment Tax Assessment Total Assessment is a certain percentage of the fair market value that is determined by local assessors to be the total taxable value of land and additions on the property. | Land | Improvement |
|---|---|---|---|---|
| 2025 | $5,296 | $342,200 | $55,000 | $287,200 |
| 2024 | $4,775 | $342,200 | $55,000 | $287,200 |
| 2023 | $4,775 | $321,768 | $55,000 | $266,768 |
| 2022 | $4,251 | $278,238 | $55,000 | $223,238 |
| 2021 | $3,721 | $217,196 | $40,000 | $177,196 |
| 2020 | $2,562 | $188,829 | $0 | $0 |
| 2019 | $2,628 | $184,584 | $0 | $0 |
| 2018 | $2,604 | $181,142 | $0 | $0 |
| 2017 | $2,556 | $177,416 | $17,500 | $159,916 |
| 2016 | $2,720 | $185,055 | $30,000 | $155,055 |
| 2015 | $2,664 | $157,608 | $30,000 | $127,608 |
| 2014 | $2,531 | $145,063 | $25,000 | $120,063 |
Property History
| Date | Event | Price | List to Sale | Price per Sq Ft | Prior Sale |
|---|---|---|---|---|---|
| 01/16/2026 01/16/26 | Pending | -- | -- | -- | |
| 10/09/2025 10/09/25 | Price Changed | $420,000 | 0.0% | $214 / Sq Ft | |
| 10/09/2025 10/09/25 | For Sale | $420,000 | +29.2% | $214 / Sq Ft | |
| 09/16/2025 09/16/25 | Off Market | $325,000 | -- | -- | |
| 09/14/2025 09/14/25 | Price Changed | $325,000 | 0.0% | $165 / Sq Ft | |
| 09/14/2025 09/14/25 | For Sale | $325,000 | -22.6% | $165 / Sq Ft | |
| 08/13/2025 08/13/25 | Off Market | $420,000 | -- | -- | |
| 05/16/2025 05/16/25 | Price Changed | $420,000 | -1.2% | $214 / Sq Ft | |
| 03/29/2025 03/29/25 | For Sale | $425,000 | 0.0% | $216 / Sq Ft | |
| 03/24/2025 03/24/25 | Pending | -- | -- | -- | |
| 01/17/2025 01/17/25 | For Sale | $425,000 | +63.5% | $216 / Sq Ft | |
| 12/10/2020 12/10/20 | Sold | $260,000 | 0.0% | $132 / Sq Ft | View Prior Sale |
| 11/09/2020 11/09/20 | Pending | -- | -- | -- | |
| 11/06/2020 11/06/20 | For Sale | $260,000 | -- | $132 / Sq Ft |
Purchase History
| Date | Type | Sale Price | Title Company |
|---|---|---|---|
| Quit Claim Deed | $100 | None Listed On Document | |
| Quit Claim Deed | -- | None Listed On Document | |
| Quit Claim Deed | -- | None Listed On Document | |
| Warranty Deed | $260,000 | Stewart Title | |
| Warranty Deed | $191,000 | First American Title Ins Co | |
| Special Warranty Deed | $113,900 | Attorney | |
| Trustee Deed | -- | Attorney | |
| Corporate Deed | $215,800 | Gulfatlantic Title |
Mortgage History
| Date | Status | Loan Amount | Loan Type |
|---|---|---|---|
| Previous Owner | $187,540 | FHA | |
| Previous Owner | $91,120 | New Conventional | |
| Previous Owner | $21,577 | Stand Alone Second | |
| Previous Owner | $172,620 | Fannie Mae Freddie Mac |
Source: Stellar MLS
MLS Number: O6272322
APN: 31-2232-7900-00-620
- 16257 Old Ash Loop
- 16118 Old Ash Loop
- 16178 Old Ash Loop
- 856 Timber Isle Dr
- 857 Timber Isle Dr
- 16543 Cedar Crest Dr
- 856 Spring Oak Cir
- 762 Terrace Spring Dr
- 408 River Song Ct
- 528 Woodland Terrace Blvd
- 16356 Bristol Lake Cir
- 14139 Sapphire Bay Cir
- 14655 Water Locust Dr
- 14084 Wild Majestic St
- 16368 Tudor Grove Dr
- 14167 Turning Leaf Dr
- 16120 Bristol Lake Cir
- 1321 Falling Star Ln
- 14759 Royal Poinciana Dr
- 2163 Glossy Privet Dr
Ask me questions while you tour the home.






