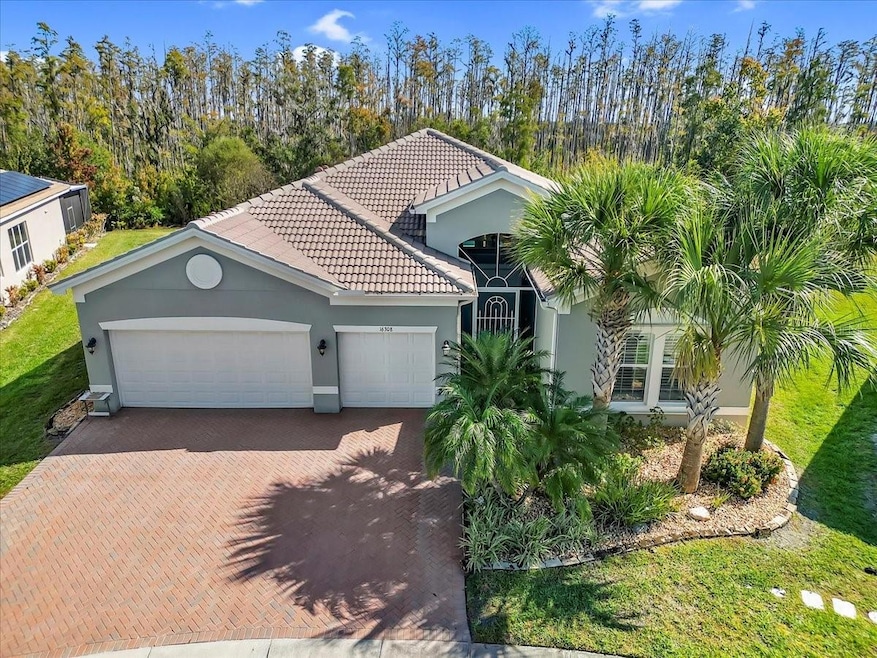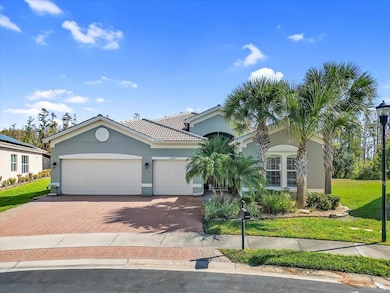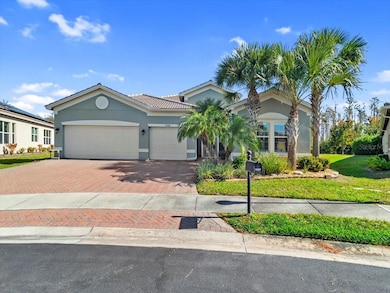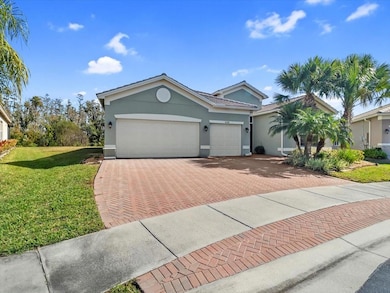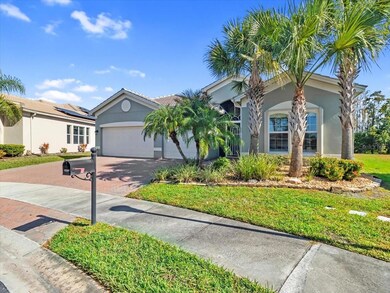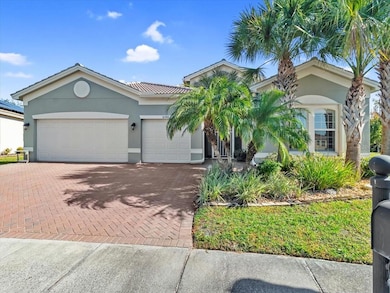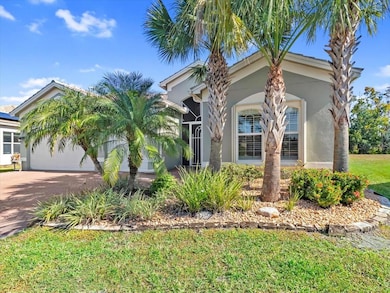16308 Garnet Glen Place Wimauma, FL 33598
Estimated payment $4,782/month
Highlights
- Fitness Center
- Active Adult
- 0.31 Acre Lot
- Screened Pool
- Gated Community
- Open Floorplan
About This Home
Welcome to this exquisite 2,720-square-foot Vizcaya model by GL Homes, nestled in the highly desirable Valencia Lakes 55+ active lifestyle community. From the moment you arrive, this residence radiates sophistication and comfort. A screened portico and impressive French double doors open to a grand foyer with soaring 14–15-foot tray ceilings, crown molding, and diagonally laid porcelain tile floors that immediately set the tone for the elegance throughout. Designed for both everyday living and entertaining, the open layout includes three spacious bedrooms—each with its own ensuite bath—plus a private office, expansive great room, gourmet kitchen, formal dining space, and casual breakfast nook overlooking the lanai. The chef’s kitchen is a showpiece with rich espresso cabinetry, quartz countertops, mosaic tile backsplash, stainless-steel appliances, double ovens, and a vented cooktop hood, offering both beauty and function. The 26’x20’ great room feels bright and inviting, enhanced by a dramatic tray ceiling, 72-inch Monte Carlo ceiling fan, recessed lighting, and a 12-foot sliding glass door that leads to a tropical outdoor escape. The luxurious primary suite is a true retreat featuring a 19’x16’ bedroom with a bay window view of the peaceful Cypress Preserve, dual walk-in closets, and a spa-like bathroom complete with two vanities, quartz counters, a garden soaking tub, and a separate walk-in shower. Two additional guest suites each feature generous storage and tastefully appointed bathrooms for ultimate privacy. Step outside to the 21’x10’ lanai and enjoy the sparkling 13’x27’ saltwater pool within a screened enclosure and fenced backyard—perfect for relaxing or hosting friends. The three-car garage is equally impressive with epoxy floors, custom storage, insulated belt-drive doors, and a dedicated 20 AMP circuit. Added peace of mind comes with accordion hurricane shutters, a 4-ton HVAC system, and a 200 AMP electrical panel with an Eaton home surge protector. Living in Valencia Lakes means access to world-class amenities including pools, tennis and pickleball courts, a state-of-the-art fitness center, café, and a variety of clubs and events. This home offers refined design, low-maintenance luxury, and the ultimate Florida lifestyle in one of Tampa Bay’s most desirable active adult communities.
Listing Agent
MARZUCCO REAL ESTATE Brokerage Phone: 239-431-5615 License #3443003 Listed on: 11/18/2025

Home Details
Home Type
- Single Family
Est. Annual Taxes
- $12,659
Year Built
- Built in 2017
Lot Details
- 0.31 Acre Lot
- Lot Dimensions are 98.93x136.81
- Cul-De-Sac
- Northwest Facing Home
- Dog Run
- Mature Landscaping
- Native Plants
- Private Lot
- Level Lot
- Wooded Lot
- Landscaped with Trees
- Property is zoned PD
HOA Fees
- $580 Monthly HOA Fees
Parking
- 3 Car Attached Garage
- Garage Door Opener
- Driveway
- Secured Garage or Parking
Home Design
- Coastal Architecture
- Slab Foundation
- Tile Roof
- Block Exterior
Interior Spaces
- 2,741 Sq Ft Home
- 1-Story Property
- Open Floorplan
- Crown Molding
- Tray Ceiling
- High Ceiling
- Ceiling Fan
- Recessed Lighting
- Double Pane Windows
- Shade Shutters
- Shades
- Blinds
- French Doors
- Sliding Doors
- Great Room
- Family Room Off Kitchen
- Formal Dining Room
- Den
Kitchen
- Breakfast Area or Nook
- Eat-In Kitchen
- Walk-In Pantry
- Double Oven
- Range
- Recirculated Exhaust Fan
- Microwave
- Dishwasher
- Granite Countertops
- Solid Wood Cabinet
- Disposal
Flooring
- Carpet
- Ceramic Tile
Bedrooms and Bathrooms
- 3 Bedrooms
- En-Suite Bathroom
- Walk-In Closet
- Tall Countertops In Bathroom
- Split Vanities
- Single Vanity
- Pedestal Sink
- Private Water Closet
- Soaking Tub
- Bathtub with Shower
- Garden Bath
- Built-In Shower Bench
- Window or Skylight in Bathroom
Laundry
- Laundry Room
- Washer and Electric Dryer Hookup
Home Security
- Home Security System
- Hurricane or Storm Shutters
- Fire and Smoke Detector
Eco-Friendly Details
- Irrigation System Uses Drip or Micro Heads
- Gray Water System
Pool
- Screened Pool
- Heated In Ground Pool
- Heated Spa
- In Ground Spa
- Saltwater Pool
- Fence Around Pool
- Pool Deck
- Chlorine Free
- Pool Tile
Outdoor Features
- Deck
- Screened Patio
- Rain Gutters
- Private Mailbox
Utilities
- Central Air
- Humidity Control
- Vented Exhaust Fan
- Heat Pump System
- Underground Utilities
- Electric Water Heater
- Water Softener
- Fiber Optics Available
- Phone Available
- Cable TV Available
Listing and Financial Details
- Visit Down Payment Resource Website
- Tax Lot 35
- Assessor Parcel Number U-05-32-20-A4S-000000-00035.0
Community Details
Overview
- Active Adult
- Association fees include 24-Hour Guard, cable TV, common area taxes, pool, escrow reserves fund, internet, ground maintenance, management, private road, security
- Natasha Smith Association, Phone Number (813) 634-6800
- Built by GL HOMES
- Valencia Lakes Tr P Subdivision, Vizcaya Floorplan
- Association Owns Recreation Facilities
- The community has rules related to building or community restrictions, deed restrictions, fencing, allowable golf cart usage in the community
- Greenbelt
Amenities
- Restaurant
- Sauna
- Clubhouse
- Community Storage Space
Recreation
- Tennis Courts
- Community Basketball Court
- Pickleball Courts
- Recreation Facilities
- Shuffleboard Court
- Fitness Center
- Community Pool
- Community Spa
- Dog Park
Security
- Security Guard
- Card or Code Access
- Gated Community
Map
Home Values in the Area
Average Home Value in this Area
Tax History
| Year | Tax Paid | Tax Assessment Tax Assessment Total Assessment is a certain percentage of the fair market value that is determined by local assessors to be the total taxable value of land and additions on the property. | Land | Improvement |
|---|---|---|---|---|
| 2024 | $12,659 | $678,245 | $161,997 | $516,248 |
| 2023 | $11,982 | $639,588 | $143,304 | $496,284 |
| 2022 | $11,811 | $630,832 | $143,304 | $487,528 |
| 2021 | $8,223 | $458,657 | $0 | $0 |
| 2020 | $8,104 | $452,324 | $0 | $0 |
| 2019 | $7,941 | $442,154 | $125,872 | $316,282 |
| 2018 | $8,607 | $475,497 | $0 | $0 |
| 2017 | $2,114 | $77,884 | $0 | $0 |
Property History
| Date | Event | Price | List to Sale | Price per Sq Ft | Prior Sale |
|---|---|---|---|---|---|
| 12/07/2025 12/07/25 | Price Changed | $600,000 | -3.1% | $219 / Sq Ft | |
| 11/18/2025 11/18/25 | For Sale | $619,000 | +11.5% | $226 / Sq Ft | |
| 03/15/2021 03/15/21 | Sold | $555,000 | -0.9% | $202 / Sq Ft | View Prior Sale |
| 02/12/2021 02/12/21 | Pending | -- | -- | -- | |
| 08/20/2020 08/20/20 | Price Changed | $559,900 | -4.3% | $204 / Sq Ft | |
| 06/28/2020 06/28/20 | For Sale | $584,900 | -- | $213 / Sq Ft |
Purchase History
| Date | Type | Sale Price | Title Company |
|---|---|---|---|
| Quit Claim Deed | -- | None Listed On Document | |
| Warranty Deed | $555,000 | All American Title | |
| Special Warranty Deed | $567,800 | None Available | |
| Deed | $567,800 | -- |
Mortgage History
| Date | Status | Loan Amount | Loan Type |
|---|---|---|---|
| Previous Owner | $444,000 | New Conventional |
Source: Stellar MLS
MLS Number: TB8448973
APN: U-05-32-20-A4S-000000-00035.0
- 16301 Garnet Glen Place
- 4820 Grand Banks Dr
- 4821 Grand Banks Dr
- 4948 Grand Banks Dr
- 4836 Marble Springs Cir
- 4830 Grand Banks Dr
- 5030 Jagged Cloud Dr
- 5057 Ivory Stone Dr
- 4938 Grand Banks Dr
- 17317 Scuba Crest St
- 16355 Treasure Point Dr
- 5026 Ivory Stone Dr
- 5161 Brickwood Rise Dr
- 16340 Treasure Point Dr
- 16669 Windmill Forge Pass
- 16673 Windmill Forge Pass
- 5009 Brickwood Rise Dr
- 5004 Bella Armonia Cir
- 4817 Sandy Glen Way
- 5134 Brickwood Rise Dr
- 16341 Little Garden Dr
- 4902 Cosmos Cir Unit 102.1410454
- 4902 Cosmos Cir Unit 113.1410472
- 4902 Cosmos Cir Unit 213.1410474
- 4902 Cosmos Cir Unit 215.1410476
- 4902 Cosmos Cir Unit 401.1410437
- 4902 Cosmos Cir Unit 313.1410429
- 4902 Cosmos Cir Unit 406.1410441
- 4902 Cosmos Cir Unit 408.1410443
- 4902 Cosmos Cir Unit 106.1410463
- 4902 Cosmos Cir Unit 312.1410428
- 4902 Cosmos Cir Unit 219.1410459
- 4902 Cosmos Cir Unit 415.1410448
- 4902 Cosmos Cir Unit 416.1410449
- 4902 Cosmos Cir Unit 412.1410445
- 4902 Cosmos Cir Unit 417.1410450
- 4902 Cosmos Cir Unit 202.1410458
- 4902 Cosmos Cir Unit 216.1410477
- 4902 Cosmos Cir Unit 201.1410457
- 4902 Cosmos Cir Unit 212.1410471
