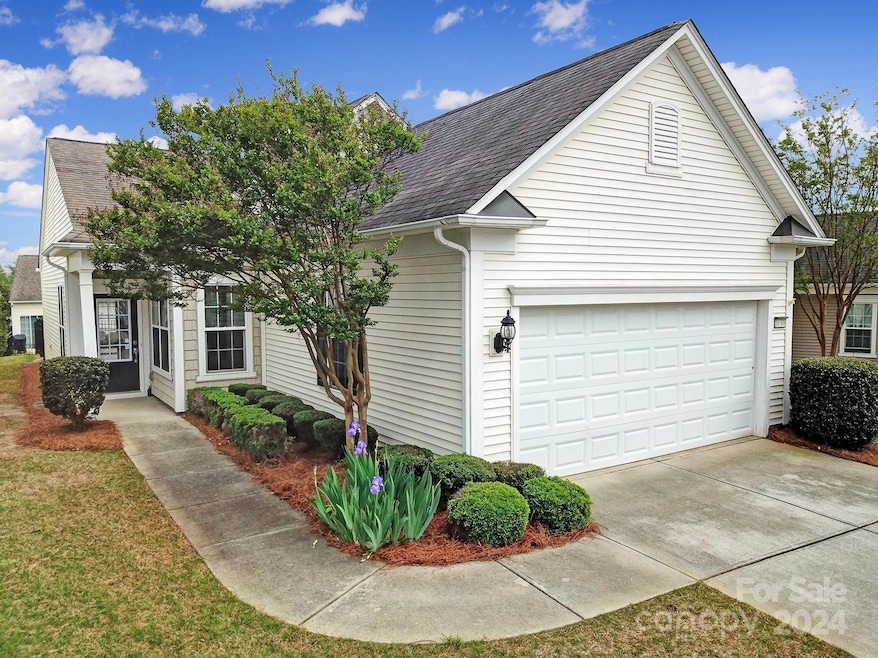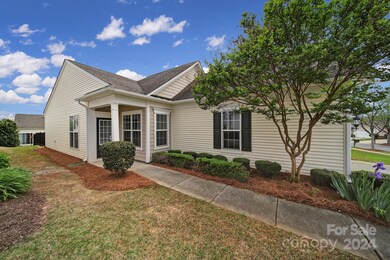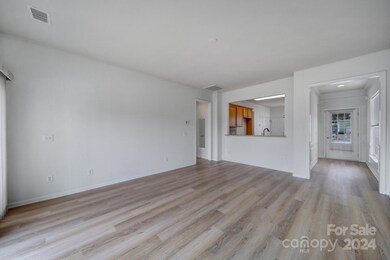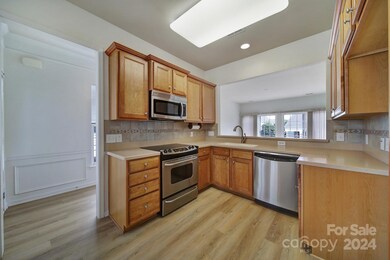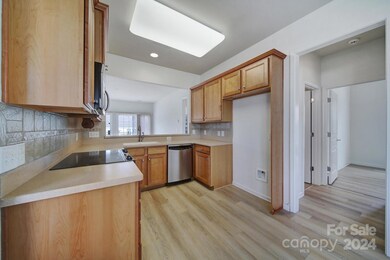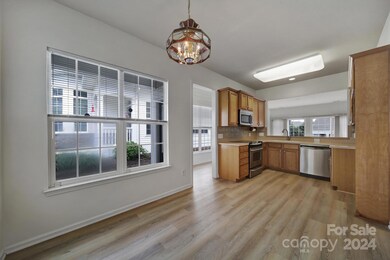
16308 Raven Crest Dr Fort Mill, SC 29707
Highlights
- Golf Course Community
- Fitness Center
- Clubhouse
- Access To Lake
- Senior Community
- Community Indoor Pool
About This Home
As of November 2024MOVE-IN READY Brookside home in the active-adult community of Sun City with brand new LVP flooring & a fully fenced backyard! Entering this 2 bed/ 2 bath home, you will immediately notice the abundance of natural light! Off of the foyer is the eat-in kitchen with stainless steel appliances and a dining area with windows overlooking the front porch. The pass-through window looks into the great room, which has 2 sliding doors (with panel track vertical blinds) that lead to the oversized back patio. At the rear of the home is the primary bedroom with 3 large windows and an en-suite bathroom with dual sinks, a glass shower, a small window for added natural light, & a large walk-in closet. The guest bedroom & hallway bathroom make hosting overnight guests easy! Come experience everything that Sun City has to offer, including a golf course, tennis courts, pickleball courts, indoor & outdoor pools, a club house, and so much more!
Last Agent to Sell the Property
RE/MAX Executive Brokerage Email: reid@thebaxterteam.com License #239353 Listed on: 04/17/2024

Home Details
Home Type
- Single Family
Est. Annual Taxes
- $4,832
Year Built
- Built in 2007
Lot Details
- Fenced
- Lawn
- Property is zoned PDD
HOA Fees
- $281 Monthly HOA Fees
Parking
- 2 Car Attached Garage
- Driveway
Home Design
- Slab Foundation
- Vinyl Siding
Interior Spaces
- 1,103 Sq Ft Home
- 1-Story Property
- Ceiling Fan
- Entrance Foyer
- Laundry closet
Kitchen
- Dishwasher
- Disposal
Flooring
- Tile
- Vinyl
Bedrooms and Bathrooms
- 2 Main Level Bedrooms
- Walk-In Closet
- 2 Full Bathrooms
Outdoor Features
- Access To Lake
- Patio
Utilities
- Forced Air Heating and Cooling System
- Heating System Uses Natural Gas
Listing and Financial Details
- Assessor Parcel Number 0016B-0E-005.00
Community Details
Overview
- Senior Community
- Associa Carolinas Association, Phone Number (803) 547-8858
- Built by Pulte
- Sun City Carolina Lakes Subdivision, Brookside Floorplan
- Mandatory home owners association
Amenities
- Clubhouse
- Business Center
Recreation
- Golf Course Community
- Tennis Courts
- Sport Court
- Indoor Game Court
- Community Playground
- Fitness Center
- Community Indoor Pool
- Community Spa
- Putting Green
- Dog Park
- Trails
Ownership History
Purchase Details
Home Financials for this Owner
Home Financials are based on the most recent Mortgage that was taken out on this home.Purchase Details
Home Financials for this Owner
Home Financials are based on the most recent Mortgage that was taken out on this home.Similar Homes in Fort Mill, SC
Home Values in the Area
Average Home Value in this Area
Purchase History
| Date | Type | Sale Price | Title Company |
|---|---|---|---|
| Warranty Deed | $347,500 | None Listed On Document | |
| Special Warranty Deed | $180,300 | None Available |
Mortgage History
| Date | Status | Loan Amount | Loan Type |
|---|---|---|---|
| Previous Owner | $139,500 | New Conventional | |
| Previous Owner | $146,000 | Unknown | |
| Previous Owner | $144,240 | New Conventional |
Property History
| Date | Event | Price | Change | Sq Ft Price |
|---|---|---|---|---|
| 11/26/2024 11/26/24 | Sold | $347,500 | -3.2% | $315 / Sq Ft |
| 08/27/2024 08/27/24 | Price Changed | $359,000 | -1.6% | $325 / Sq Ft |
| 07/09/2024 07/09/24 | Price Changed | $364,900 | -2.7% | $331 / Sq Ft |
| 04/17/2024 04/17/24 | For Sale | $375,000 | -- | $340 / Sq Ft |
Tax History Compared to Growth
Tax History
| Year | Tax Paid | Tax Assessment Tax Assessment Total Assessment is a certain percentage of the fair market value that is determined by local assessors to be the total taxable value of land and additions on the property. | Land | Improvement |
|---|---|---|---|---|
| 2024 | $4,832 | $12,768 | $4,200 | $8,568 |
| 2023 | $4,742 | $12,768 | $4,200 | $8,568 |
| 2022 | $4,672 | $12,768 | $4,200 | $8,568 |
| 2021 | $4,608 | $12,768 | $4,200 | $8,568 |
| 2020 | $4,460 | $12,348 | $4,500 | $7,848 |
| 2019 | $4,176 | $12,348 | $4,500 | $7,848 |
| 2018 | $4,019 | $12,348 | $4,500 | $7,848 |
| 2017 | $4,231 | $0 | $0 | $0 |
| 2016 | $4,153 | $0 | $0 | $0 |
| 2015 | $1,130 | $0 | $0 | $0 |
| 2014 | $1,130 | $0 | $0 | $0 |
| 2013 | $1,130 | $0 | $0 | $0 |
Agents Affiliated with this Home
-
Reid Baxter

Seller's Agent in 2024
Reid Baxter
RE/MAX Executives Charlotte, NC
(704) 608-1777
304 in this area
370 Total Sales
-
Millie Newton

Buyer's Agent in 2024
Millie Newton
RE/MAX Executives Charlotte, NC
3 in this area
34 Total Sales
Map
Source: Canopy MLS (Canopy Realtor® Association)
MLS Number: 4129259
APN: 0016B-0E-005.00
- 20028 Dovekie Ln
- 16291 Raven Crest Dr
- 19182 Mallard Dr
- 17436 Hawks View Dr
- 21214 W Tern Ct
- 19157 Mallard Dr
- 18020 Owl Ct
- 19106 Mallard Dr Unit 216
- 7036 Kitty Hawk Ln
- 17513 Hawks View Dr
- 23117 Whimbrel Cir
- 20124 Dovekie Ln
- 20135 Dovekie Ln
- 8033 Pawleys Ct
- 15152 Legend Oaks Ct
- 4022 Blackburn Ct
- 14309 Stonewater Ct
- 274 Sweet Briar Dr
- 20202 Dovekie Ln
- 10432 Bethpage Dr
