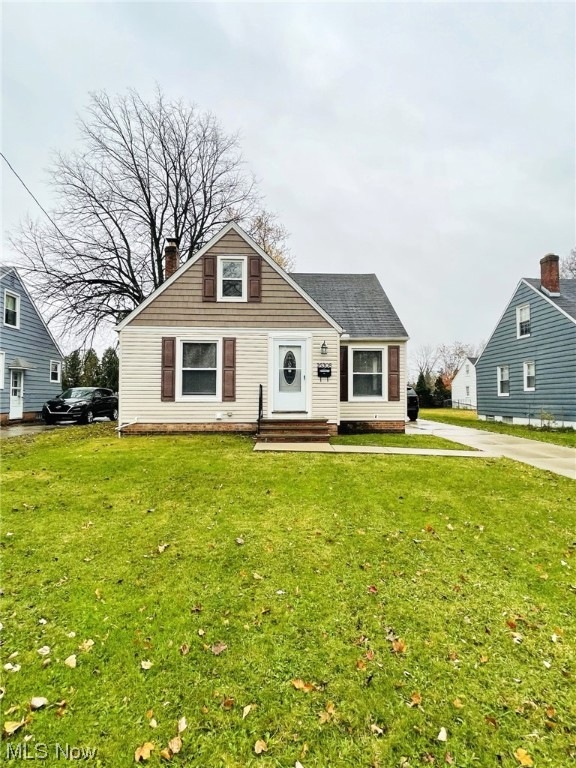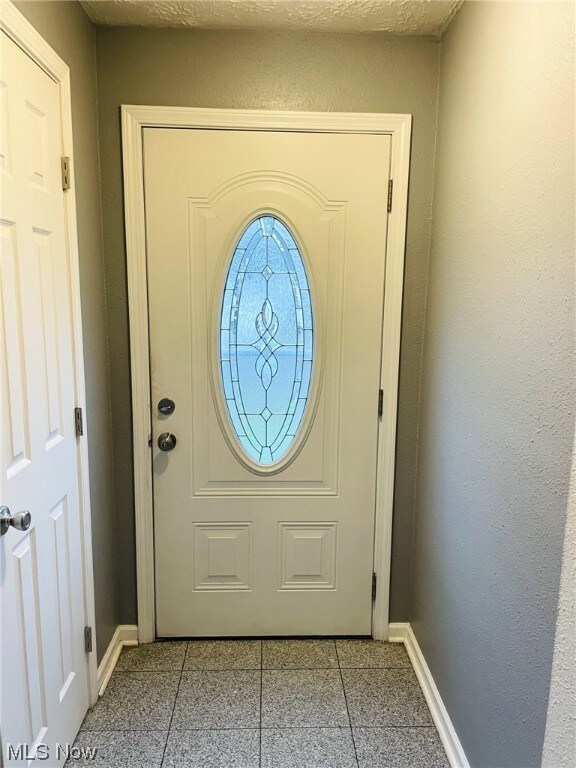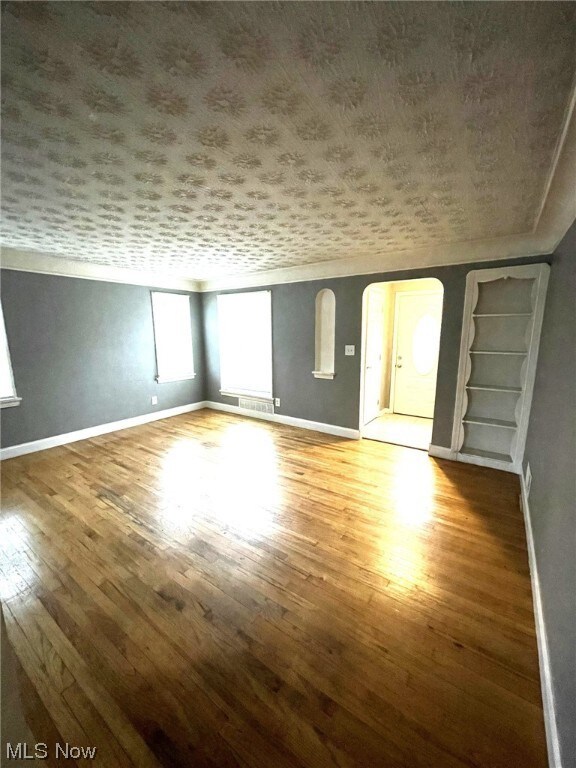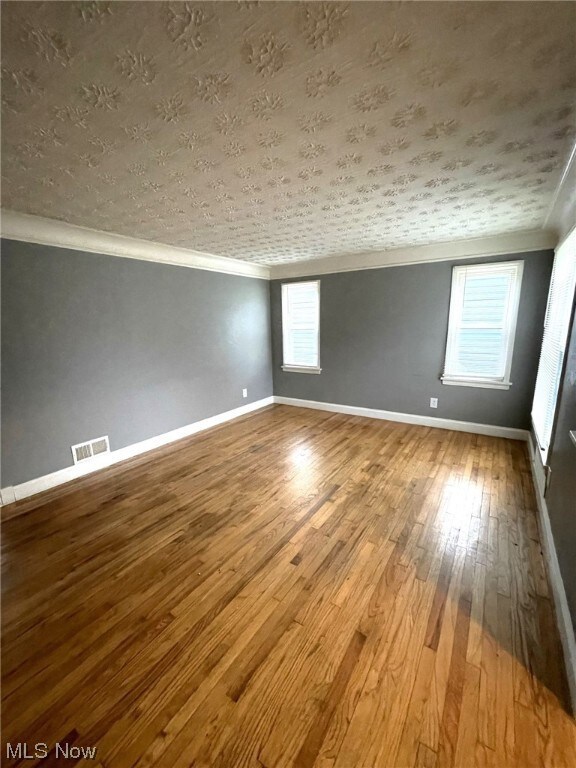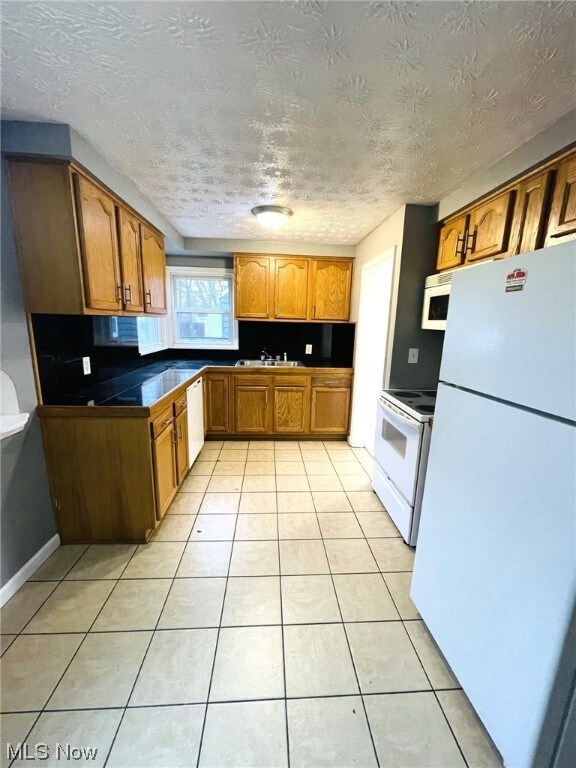
16308 Raymond St Maple Heights, OH 44137
Highlights
- Cape Cod Architecture
- 2 Car Detached Garage
- Forced Air Heating and Cooling System
- No HOA
About This Home
As of December 2023Welcome home! While coming up to this charming, updated home, you will notice the newer driveway. As you enter your new home, you are greeted with a large living room with wood floors, built in shelves, freshly painted throughout the home and an eat in kitchen. The kitchen features a dishwasher, stove, built in microwave, refrigerator, and plenty of room for table. Continuing through you will find two bedrooms with wood flooring and a full updated bathroom. Upstairs you have another bedroom, office, rec room etc. The very clean basement offers more space for work out area, family room, and plenty of storage space, laundry area with utility tub. Two car detached garage. New A/C. Ready to move right in!
Last Agent to Sell the Property
Keller Williams Chervenic Rlty Brokerage Email: (330) 686-1644 stowoffice@chervenicrealty.com License #2013001390 Listed on: 11/20/2023

Home Details
Home Type
- Single Family
Est. Annual Taxes
- $2,494
Year Built
- Built in 1950
Lot Details
- 6,499 Sq Ft Lot
Parking
- 2 Car Detached Garage
Home Design
- Cape Cod Architecture
- Fiberglass Roof
- Asphalt Roof
- Aluminum Siding
Interior Spaces
- 2-Story Property
- Basement Fills Entire Space Under The House
Kitchen
- Range
- Dishwasher
Bedrooms and Bathrooms
- 3 Bedrooms | 2 Main Level Bedrooms
- 2 Full Bathrooms
Utilities
- Forced Air Heating and Cooling System
- Heating System Uses Gas
Community Details
- No Home Owners Association
- Lee Road Allotment/C Freunds Subdivision
Listing and Financial Details
- Assessor Parcel Number 781-06-046
Ownership History
Purchase Details
Home Financials for this Owner
Home Financials are based on the most recent Mortgage that was taken out on this home.Purchase Details
Purchase Details
Purchase Details
Home Financials for this Owner
Home Financials are based on the most recent Mortgage that was taken out on this home.Purchase Details
Purchase Details
Purchase Details
Home Financials for this Owner
Home Financials are based on the most recent Mortgage that was taken out on this home.Purchase Details
Purchase Details
Similar Homes in the area
Home Values in the Area
Average Home Value in this Area
Purchase History
| Date | Type | Sale Price | Title Company |
|---|---|---|---|
| Limited Warranty Deed | $30,000 | Attorney | |
| Special Warranty Deed | -- | Attorney | |
| Sheriffs Deed | $30,000 | None Available | |
| Warranty Deed | $105,000 | Attorney | |
| Deed | $10,000 | Lakeside Title & Escrow Agen | |
| Sheriffs Deed | $56,000 | Attorney | |
| Warranty Deed | $82,900 | Executive Title Agency Corp | |
| Deed | -- | -- | |
| Deed | -- | -- |
Mortgage History
| Date | Status | Loan Amount | Loan Type |
|---|---|---|---|
| Previous Owner | $10,000 | Unknown | |
| Previous Owner | $96,662 | FHA | |
| Previous Owner | $71,575 | FHA |
Property History
| Date | Event | Price | Change | Sq Ft Price |
|---|---|---|---|---|
| 12/13/2023 12/13/23 | Sold | $123,500 | -1.1% | $64 / Sq Ft |
| 11/26/2023 11/26/23 | Pending | -- | -- | -- |
| 11/20/2023 11/20/23 | For Sale | $124,900 | +316.3% | $65 / Sq Ft |
| 12/27/2015 12/27/15 | Sold | $30,000 | -14.3% | $23 / Sq Ft |
| 11/30/2015 11/30/15 | Pending | -- | -- | -- |
| 09/03/2015 09/03/15 | For Sale | $35,000 | -- | $27 / Sq Ft |
Tax History Compared to Growth
Tax History
| Year | Tax Paid | Tax Assessment Tax Assessment Total Assessment is a certain percentage of the fair market value that is determined by local assessors to be the total taxable value of land and additions on the property. | Land | Improvement |
|---|---|---|---|---|
| 2024 | $3,871 | $42,350 | $7,105 | $35,245 |
| 2023 | $2,503 | $22,720 | $4,800 | $17,920 |
| 2022 | $2,494 | $22,720 | $4,800 | $17,920 |
| 2021 | $2,962 | $22,720 | $4,800 | $17,920 |
| 2020 | $2,881 | $17,220 | $3,640 | $13,580 |
| 2019 | $2,262 | $49,200 | $10,400 | $38,800 |
| 2018 | $2,102 | $17,220 | $3,640 | $13,580 |
| 2017 | $2,413 | $15,580 | $3,640 | $11,940 |
| 2016 | $2,494 | $15,580 | $3,640 | $11,940 |
| 2015 | $2,352 | $15,580 | $3,640 | $11,940 |
| 2014 | $2,352 | $20,760 | $4,870 | $15,890 |
Agents Affiliated with this Home
-
Brad Miklovich

Seller's Agent in 2023
Brad Miklovich
Keller Williams Chervenic Rlty
(216) 287-6357
4 in this area
409 Total Sales
-
James Maradits
J
Buyer's Agent in 2023
James Maradits
Cleveland Realty Services
(440) 201-4469
6 in this area
70 Total Sales
-
B
Seller's Agent in 2015
Bill Tierney
Deleted Agent
-
Lauren DeMarco

Seller Co-Listing Agent in 2015
Lauren DeMarco
Harmony Homes Realty
(216) 440-2483
32 Total Sales
Map
Source: MLS Now
MLS Number: 4505127
APN: 781-06-046
- 16241 Glenburn Ave
- 5115 Stanley Ave
- 5210 Theodore St
- 16224 Kollin Ave
- 5163 Stanley Ave
- 16205 Kollin Ave
- 5073 Greenhurst Dr
- 5033 Greenhurst Dr
- 5110 Greenhurst Dr
- 5100 Greenhurst Dr
- 5161 Greenhurst Dr
- 5177 Clement Ave
- 5077 Catherine St
- 5082 Philip Ave
- 15300 Broadway Ave
- 5110 Philip Ave
- 5378 Lee Rd Unit 304
- 5212 Catherine St
- 5197 Catherine St
- 5257 Philip Ave
