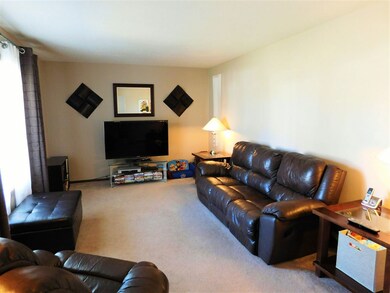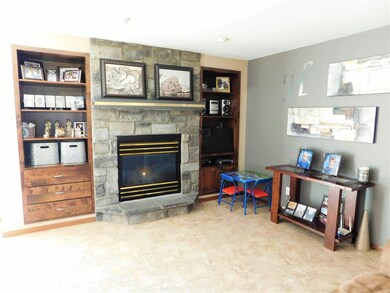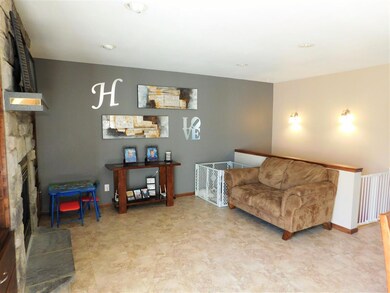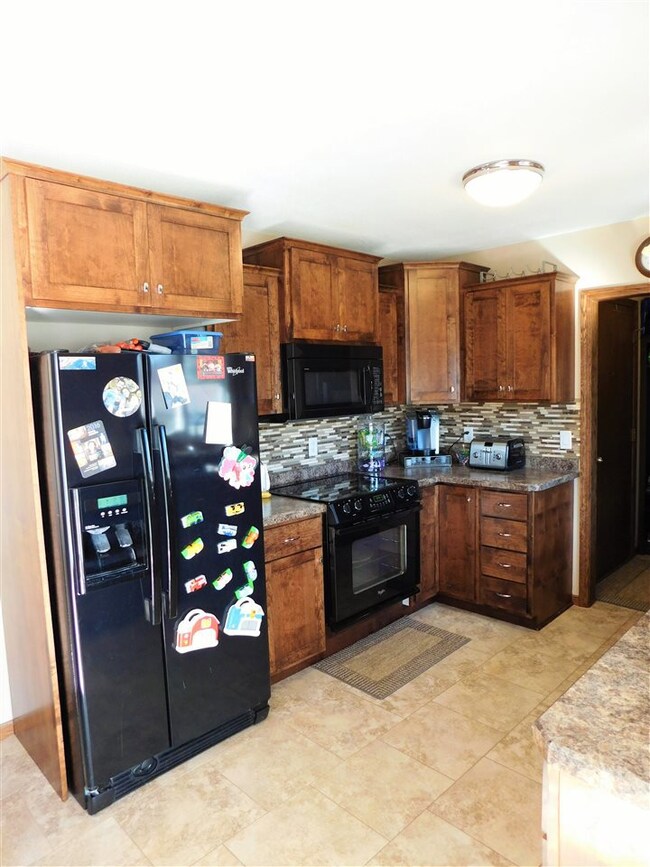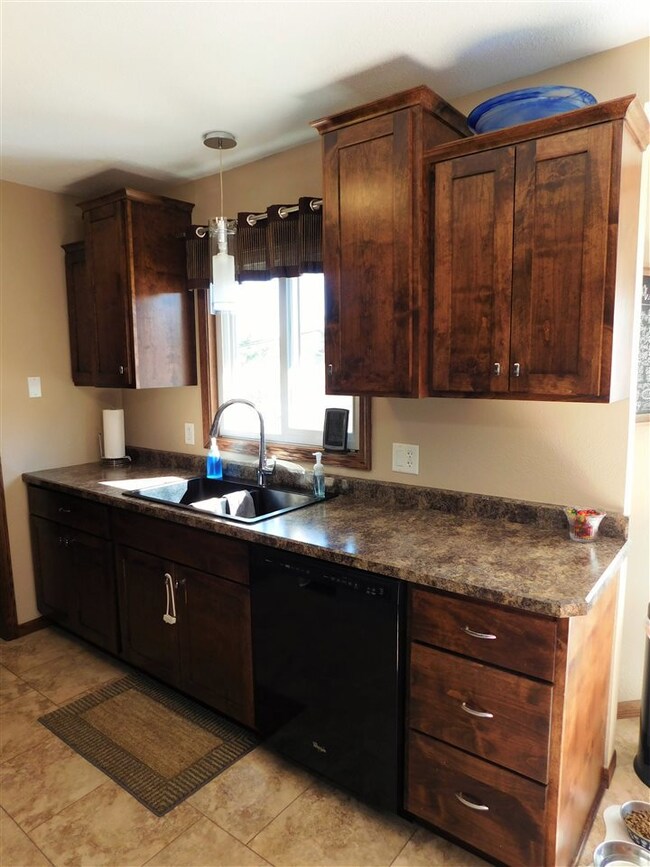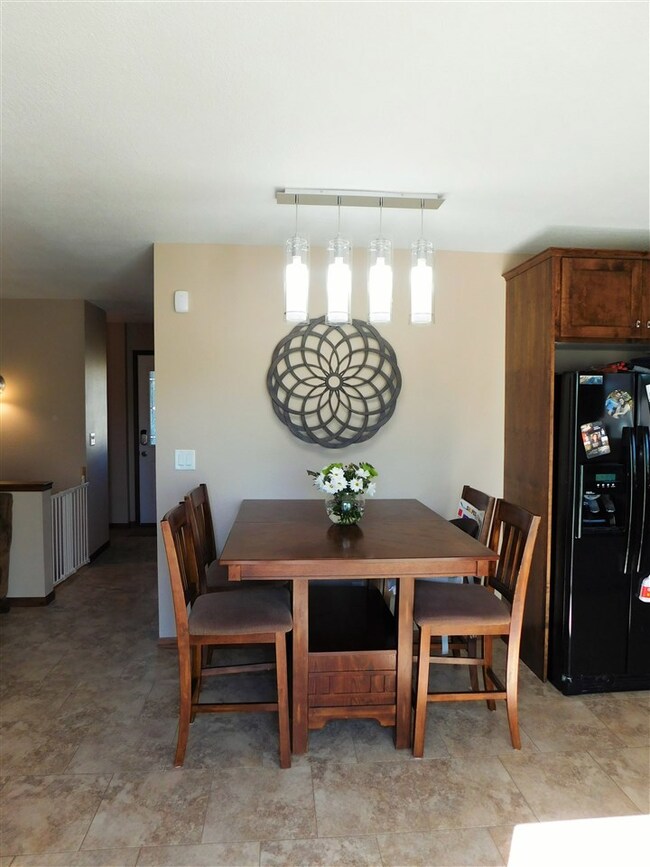
Highlights
- Patio
- Shed
- 1-Story Property
- Bathroom on Main Level
- Ceramic Tile Flooring
- Forced Air Heating and Cooling System
About This Home
As of June 2023Amazing Location, Great Curb Appeal, and Move-In Ready Home! What more could you ask for in this 3+ bedroom, 3 bath ranch style home located in a highly desired SW location just blocks from Edison Elementary! As you enter the home take note of the large formal living room with a picture window to let in ample natural light. Off the living room there is the open floor plan of the kitchen, dining area, and the cozy, informal living room with a gas fireplace complete with stonework with DuraCeramic tile flooring. Off the kitchen is the convenient main floor laundry area. The updated Alder kitchen cabinetry features soft close doors and drawers, upgraded , appealing backsplash, and newer appliances. The dining area boasts patio doors that lead to the spacious deck and desirable backyard- perfect for entertaining and grilling as there is a gas line right under the deck! The spacious master suite has a walk-in closet and an attached and updated ¾ bath. The other 2 bedrooms on the main floor are good sized and the other bathroom has been nicely updated. The finished lower level of the home has a 4th SPACIOUS non-egress bedroom, family room, office or bar area, a full bathroom, large storage room, and utility room. WOW! Also take advantage of the attached and finished double garage! Outside, there is a fenced and spacious backyard, newer steel siding, newer windows, large storage shed, apple tree, and underground sprinklers. Don’t miss out on this home!
Home Details
Home Type
- Single Family
Est. Annual Taxes
- $2,571
Year Built
- Built in 1975
Lot Details
- 8,712 Sq Ft Lot
- Fenced
- Sprinkler System
- Property is zoned R1
Home Design
- Concrete Foundation
- Asphalt Roof
- Steel Siding
Interior Spaces
- 1,252 Sq Ft Home
- 1-Story Property
- Gas Fireplace
- Living Room with Fireplace
- Dining Room
- Finished Basement
- Basement Fills Entire Space Under The House
- Laundry on main level
Kitchen
- Oven or Range
- Microwave
- Dishwasher
- Disposal
Flooring
- Carpet
- Ceramic Tile
Bedrooms and Bathrooms
- 3 Bedrooms
- Bathroom on Main Level
- 3 Bathrooms
Parking
- 2 Car Garage
- Insulated Garage
- Garage Door Opener
- Driveway
Outdoor Features
- Patio
- Shed
Utilities
- Forced Air Heating and Cooling System
- Heating System Uses Natural Gas
Listing and Financial Details
- Assessor Parcel Number MI26.075.000.0090
Ownership History
Purchase Details
Home Financials for this Owner
Home Financials are based on the most recent Mortgage that was taken out on this home.Purchase Details
Home Financials for this Owner
Home Financials are based on the most recent Mortgage that was taken out on this home.Purchase Details
Home Financials for this Owner
Home Financials are based on the most recent Mortgage that was taken out on this home.Purchase Details
Home Financials for this Owner
Home Financials are based on the most recent Mortgage that was taken out on this home.Purchase Details
Home Financials for this Owner
Home Financials are based on the most recent Mortgage that was taken out on this home.Similar Homes in Minot, ND
Home Values in the Area
Average Home Value in this Area
Purchase History
| Date | Type | Sale Price | Title Company |
|---|---|---|---|
| Special Warranty Deed | $340,000 | Stewart Title | |
| Warranty Deed | $332,500 | None Listed On Document | |
| Warranty Deed | $323,000 | None Available | |
| Warranty Deed | -- | None Available | |
| Warranty Deed | -- | None Available |
Mortgage History
| Date | Status | Loan Amount | Loan Type |
|---|---|---|---|
| Open | $270,000 | New Conventional | |
| Previous Owner | $306,850 | New Conventional | |
| Previous Owner | $254,505 | New Conventional | |
| Previous Owner | $215,000 | New Conventional | |
| Previous Owner | $25,000 | Unknown | |
| Previous Owner | $159,500 | New Conventional |
Property History
| Date | Event | Price | Change | Sq Ft Price |
|---|---|---|---|---|
| 06/27/2023 06/27/23 | Sold | -- | -- | -- |
| 05/19/2023 05/19/23 | Pending | -- | -- | -- |
| 05/12/2023 05/12/23 | For Sale | $334,900 | +1.5% | $267 / Sq Ft |
| 11/22/2021 11/22/21 | Sold | -- | -- | -- |
| 10/04/2021 10/04/21 | Pending | -- | -- | -- |
| 09/19/2021 09/19/21 | For Sale | $329,900 | +20.9% | $263 / Sq Ft |
| 07/08/2016 07/08/16 | Sold | -- | -- | -- |
| 04/20/2016 04/20/16 | Pending | -- | -- | -- |
| 04/20/2016 04/20/16 | For Sale | $272,900 | -- | $218 / Sq Ft |
Tax History Compared to Growth
Tax History
| Year | Tax Paid | Tax Assessment Tax Assessment Total Assessment is a certain percentage of the fair market value that is determined by local assessors to be the total taxable value of land and additions on the property. | Land | Improvement |
|---|---|---|---|---|
| 2024 | $4,937 | $160,500 | $26,500 | $134,000 |
| 2023 | $4,473 | $136,000 | $26,500 | $109,500 |
| 2022 | $4,017 | $128,000 | $26,500 | $101,500 |
| 2021 | $3,731 | $119,500 | $26,500 | $93,000 |
| 2020 | $3,593 | $118,000 | $26,500 | $91,500 |
| 2019 | $3,742 | $121,000 | $30,500 | $90,500 |
| 2018 | $3,773 | $123,500 | $30,500 | $93,000 |
| 2017 | $3,607 | $130,000 | $35,000 | $95,000 |
| 2016 | $2,655 | $118,500 | $35,000 | $83,500 |
| 2015 | $2,894 | $118,500 | $0 | $0 |
| 2014 | $2,894 | $118,500 | $0 | $0 |
Agents Affiliated with this Home
-
Chery Bourdeau

Seller's Agent in 2023
Chery Bourdeau
BROKERS 12, INC.
(701) 626-1585
100 Total Sales
-
Joyce Kuntz
J
Buyer's Agent in 2023
Joyce Kuntz
NextHome Legendary Properties
(701) 720-9315
37 Total Sales
-
Andrew Gudmunson

Seller's Agent in 2021
Andrew Gudmunson
701 Realty, Inc.
(701) 240-1965
239 Total Sales
-
Angela Simonson

Seller's Agent in 2016
Angela Simonson
BROKERS 12, INC.
(701) 720-1728
130 Total Sales
-
DelRae Zimmerman

Buyer's Agent in 2016
DelRae Zimmerman
BROKERS 12, INC.
(701) 833-1375
441 Total Sales
Map
Source: Minot Multiple Listing Service
MLS Number: 160790
APN: MI-26075-000-009-0
- 1434 10th St SW
- 615 18th Ave SW
- 1721 6th St SW
- 1433 15th St SW
- 1201 14th Ave SW
- 1836 14th St SW
- 1400 5th St SW
- 1600 16th St SW
- 1302 6th St SW
- 1802 15 1 2 St SW
- 1120 12th Ave SW
- 1816 15 1 2 St SW Unit Minot
- 1314 4th St SW
- 3000 U S Route 52
- 1705 Evergreen Ave SW
- 1808 Main St S
- 1809 Main St S
- 1722 1st St SE
- 1500 18th St SW
- 1324 Main St S

