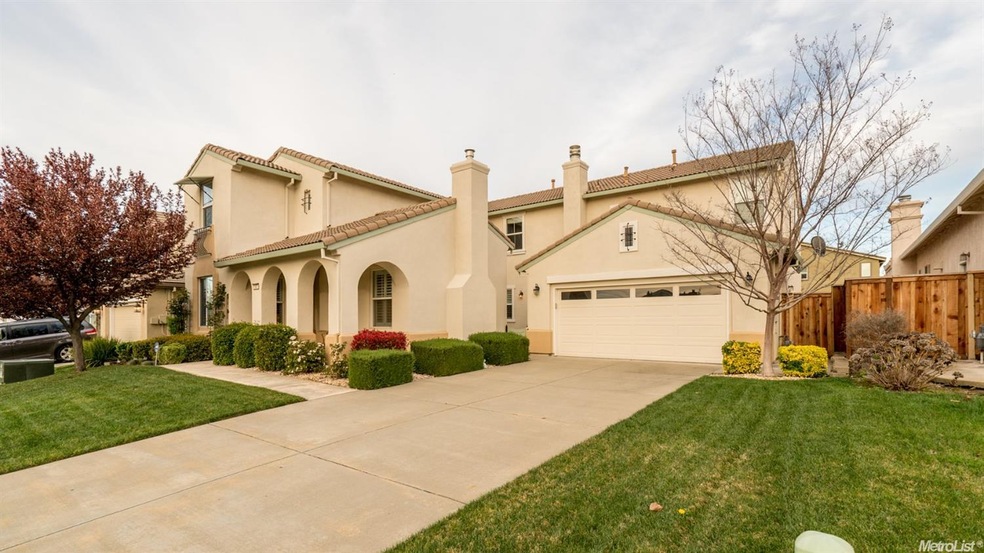
$775,000
- 5 Beds
- 3 Baths
- 2,530 Sq Ft
- 1931 Sanderling Ct
- Rocklin, CA
Spacious 5-Bedroom Home with Pool in Crestleigh Springs. Located on a quiet cul-de-sac in Rocklin's desirable Crestleigh Springs, this 5-bedroom, 3-bath home offers 2,530 sq ft of living space on nearly 0.2 acres. Soaring cathedral ceilings welcome you in, with a spacious layout that includes a generous sized full bedroom and bath on the main level perfect for guests or multi-gen living. This
Scott Brown RE/MAX Gold
