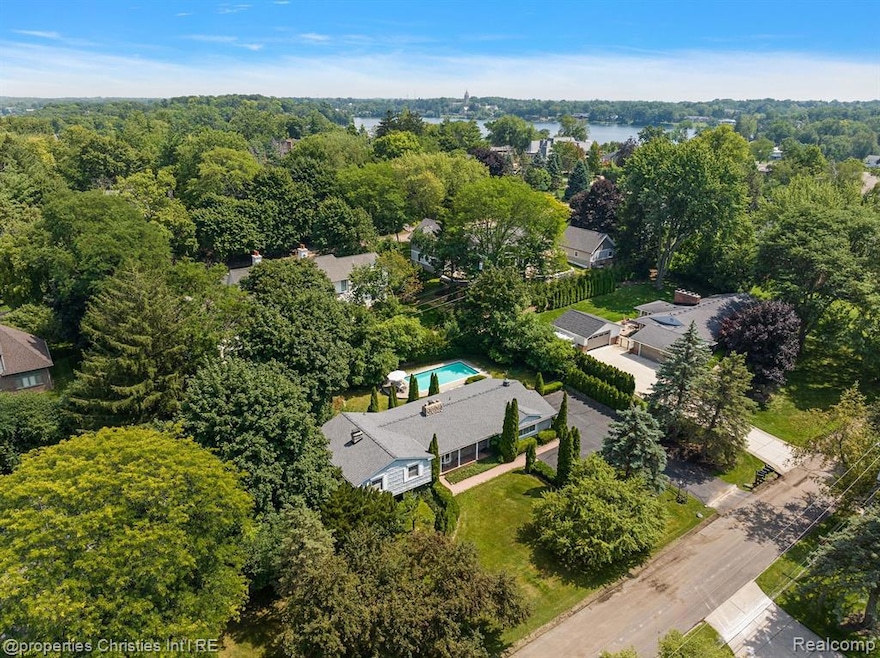
$499,900
- 4 Beds
- 3 Baths
- 3,012 Sq Ft
- 1804 W Bend Dr
- Bloomfield Hills, MI
HIGHEST AND BEST OFFERS DUE BY JUNE 20TH 5PM. MAGNIFICENT MID CENTURY MODERN SITUATED ON A LARGE CORNER LOT WITH A HUGE DECK AND PAVER PATIO OVERLOOKING A PRIVATE, WOODED YARD! ENJOY PARK & BEACH PRIVILEGES ON LAKE SHOREWOOD AND BLOOMFIELD HILLS SCHOOLS! Lots of possibilities with this Home offering over 3,600 SF of Living Space, 4 Bedrooms and 3 full Baths. A covered entry leads to the
Team Stockton KW Showcase Realty
