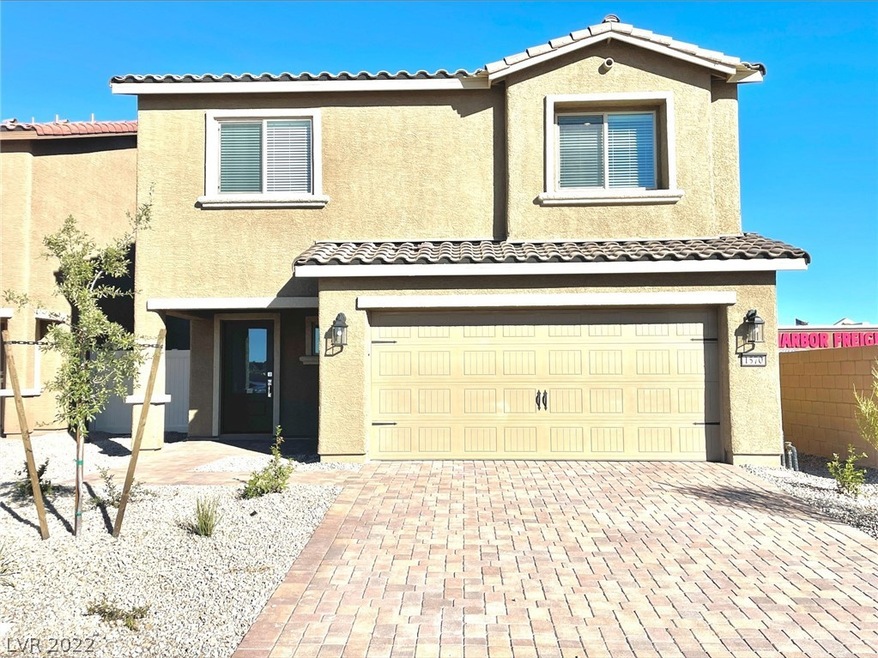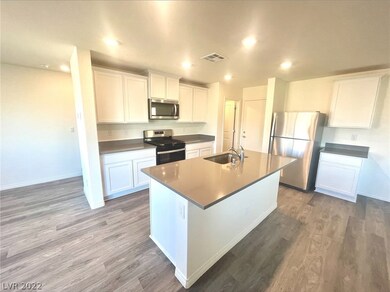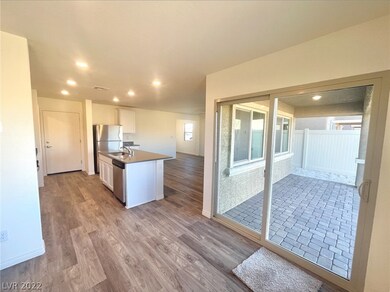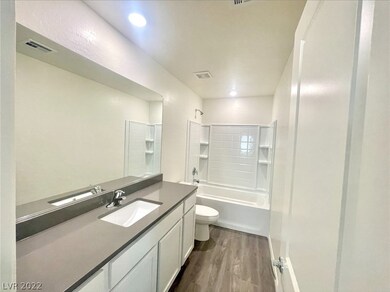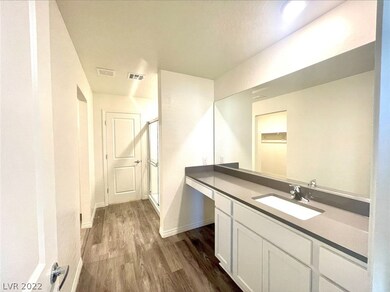
$405,000
- 3 Beds
- 2 Baths
- 1,420 Sq Ft
- 7817 Homing Pigeon St
- North Las Vegas, NV
AWESOME condition, 3 BR Primrose model w/ an upgraded view of the 13th hole at Aliante golf course, w/pride of original owner exudes throughout this home, designer pastel colors give distinction to individual rooms while the living room can be enjoyed as one BIG space or utilized as sep living & dining rooms, sliders off the living room bring you to the rear cov patio where you can enjoy the
James Croteau Coldwell Banker Premier
