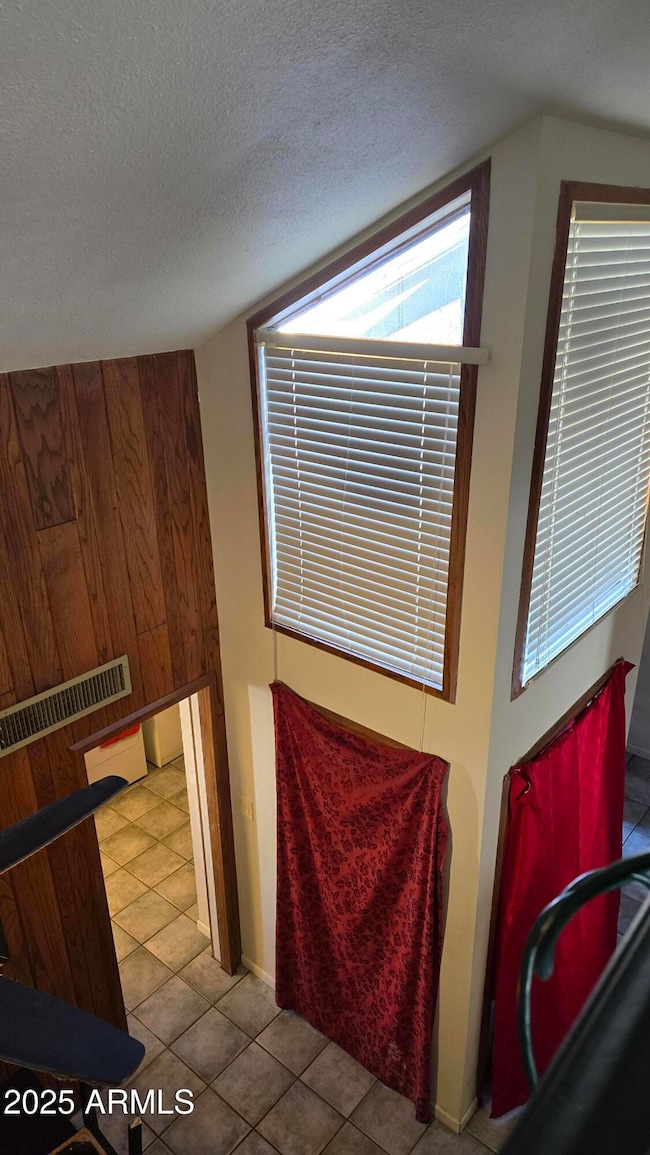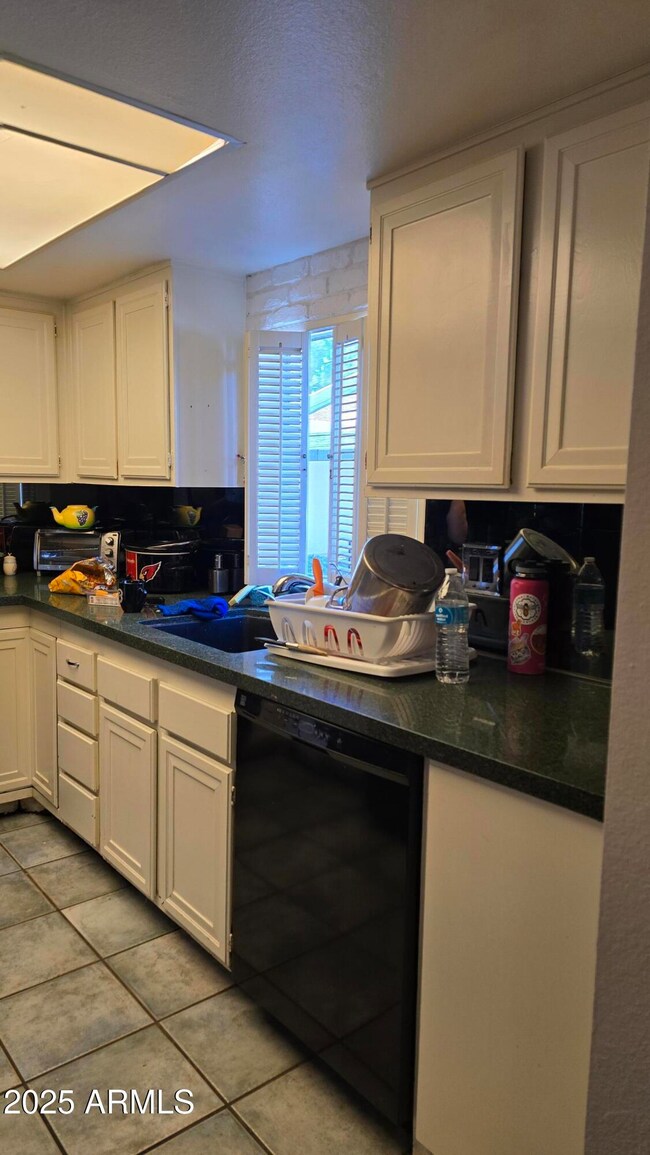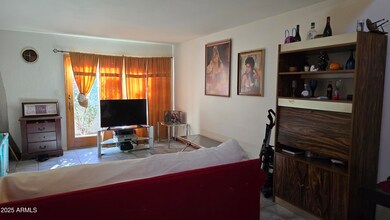
1631 E Gardenia Ave Unit 11 Phoenix, AZ 85020
Camelback East Village NeighborhoodHighlights
- Main Floor Primary Bedroom
- Community Pool
- Tile Flooring
- Madison Heights Elementary School Rated A-
- Patio
- Central Air
About This Home
As of May 2025Fantastic Pointe location! Small community of 18 architecturally appealing townhomes. Quiet end unit has two ground-floor bedrooms, and an upstairs space that has been divided into a loft and extra bedroom. Entry to home features tall clerestory windows & atrium. Family room has slider doors and wood-burning fireplace. This property is ready for cosmetic work & is priced to sell - last sale in the community was $447,900. Square footage may be slightly larger than assessor due to additional upstairs bedroom enclosure. Excellent location with Hilton Phoenix Resort & it's restaurants, award-winning Tutti Santi, Sumida Park, & Aunt Chilada's all in walking distance. Sprouts, SR-51, and Phoenix Mountain Preserve all within the immediate neighborhood.
Townhouse Details
Home Type
- Townhome
Est. Annual Taxes
- $951
Year Built
- Built in 1975
Lot Details
- 4,095 Sq Ft Lot
- 1 Common Wall
HOA Fees
- $350 Monthly HOA Fees
Parking
- 2 Carport Spaces
Home Design
- Wood Frame Construction
- Composition Roof
- Built-Up Roof
- Block Exterior
- Stucco
Interior Spaces
- 1,364 Sq Ft Home
- 2-Story Property
- Ceiling Fan
- Family Room with Fireplace
Flooring
- Carpet
- Tile
Bedrooms and Bathrooms
- 3 Bedrooms
- Primary Bedroom on Main
- 2 Bathrooms
Outdoor Features
- Patio
Schools
- Madison Heights Elementary School
- Madison #1 Elementary Middle School
- Camelback High School
Utilities
- Central Air
- Heating Available
- High Speed Internet
Listing and Financial Details
- Tax Lot 11
- Assessor Parcel Number 164-24-056
Community Details
Overview
- Association fees include sewer, ground maintenance, trash, water, maintenance exterior
- Choice Community Am Association, Phone Number (602) 843-1333
- Colonia Montana Subdivision
Recreation
- Community Pool
Ownership History
Purchase Details
Home Financials for this Owner
Home Financials are based on the most recent Mortgage that was taken out on this home.Purchase Details
Home Financials for this Owner
Home Financials are based on the most recent Mortgage that was taken out on this home.Purchase Details
Home Financials for this Owner
Home Financials are based on the most recent Mortgage that was taken out on this home.Purchase Details
Purchase Details
Home Financials for this Owner
Home Financials are based on the most recent Mortgage that was taken out on this home.Purchase Details
Home Financials for this Owner
Home Financials are based on the most recent Mortgage that was taken out on this home.Similar Homes in Phoenix, AZ
Home Values in the Area
Average Home Value in this Area
Purchase History
| Date | Type | Sale Price | Title Company |
|---|---|---|---|
| Warranty Deed | $460,005 | Wfg National Title Insurance C | |
| Interfamily Deed Transfer | -- | Stewart Title & Trust Of Pho | |
| Special Warranty Deed | $95,000 | Stewart Title & Trust Of Pho | |
| Trustee Deed | $184,875 | First American Title | |
| Warranty Deed | $160,000 | Grand Canyon Title Agency In | |
| Warranty Deed | $72,000 | Fidelity Title |
Mortgage History
| Date | Status | Loan Amount | Loan Type |
|---|---|---|---|
| Open | $322,000 | New Conventional | |
| Previous Owner | $71,250 | New Conventional | |
| Previous Owner | $71,250 | New Conventional | |
| Previous Owner | $216,000 | Unknown | |
| Previous Owner | $184,500 | Stand Alone Refi Refinance Of Original Loan | |
| Previous Owner | $184,500 | Stand Alone Refi Refinance Of Original Loan | |
| Previous Owner | $144,000 | New Conventional | |
| Previous Owner | $68,400 | New Conventional |
Property History
| Date | Event | Price | Change | Sq Ft Price |
|---|---|---|---|---|
| 05/30/2025 05/30/25 | Sold | $460,005 | -3.2% | $337 / Sq Ft |
| 05/08/2025 05/08/25 | For Sale | $475,000 | +48.4% | $348 / Sq Ft |
| 03/26/2025 03/26/25 | Sold | $320,000 | -8.6% | $235 / Sq Ft |
| 03/02/2025 03/02/25 | Pending | -- | -- | -- |
| 02/17/2025 02/17/25 | For Sale | $350,000 | -- | $257 / Sq Ft |
Tax History Compared to Growth
Tax History
| Year | Tax Paid | Tax Assessment Tax Assessment Total Assessment is a certain percentage of the fair market value that is determined by local assessors to be the total taxable value of land and additions on the property. | Land | Improvement |
|---|---|---|---|---|
| 2025 | $951 | $8,727 | -- | -- |
| 2024 | $924 | $8,311 | -- | -- |
| 2023 | $924 | $30,060 | $6,010 | $24,050 |
| 2022 | $894 | $19,610 | $3,920 | $15,690 |
| 2021 | $912 | $18,110 | $3,620 | $14,490 |
| 2020 | $898 | $16,910 | $3,380 | $13,530 |
| 2019 | $877 | $17,920 | $3,580 | $14,340 |
| 2018 | $854 | $16,980 | $3,390 | $13,590 |
| 2017 | $811 | $12,520 | $2,500 | $10,020 |
| 2016 | $782 | $14,150 | $2,830 | $11,320 |
| 2015 | $727 | $14,330 | $2,860 | $11,470 |
Agents Affiliated with this Home
-
Jordyn Sell

Seller's Agent in 2025
Jordyn Sell
Compass
(480) 468-4130
16 in this area
71 Total Sales
-
Gene Montemore

Seller's Agent in 2025
Gene Montemore
Compass
(480) 529-4363
4 in this area
78 Total Sales
-
Cody Kincaid
C
Seller Co-Listing Agent in 2025
Cody Kincaid
Compass
(602) 301-7627
6 in this area
22 Total Sales
-
Cherie Hoover

Buyer's Agent in 2025
Cherie Hoover
The Brokery
(480) 280-1789
3 in this area
31 Total Sales
Map
Source: Arizona Regional Multiple Listing Service (ARMLS)
MLS Number: 6821682
APN: 164-24-056
- 1717 E Morten Ave Unit 12
- 1717 E Morten Ave Unit 49
- 1717 E Morten Ave Unit 2
- 1411 E Orangewood Ave Unit 134
- 1820 E Morten Ave Unit 224
- 1820 E Morten Ave Unit 119
- 1840 E Morten Ave Unit 239
- 7557 N Dreamy Draw Dr Unit 250
- 1606 E Cactus Wren Dr
- 1880 E Morten Ave Unit 213
- 1319 E Vista Ave
- 1830 E Palmaire Ave
- 1331 E Kaler Dr
- 1302 E Nicolet Ave
- 7887 N 16th St Unit 116
- 1336 E Belmont Ave
- 7042 N 13th St
- 7255 N 12th St
- 6827 N 14th Place
- 1925 E Lane Ave






