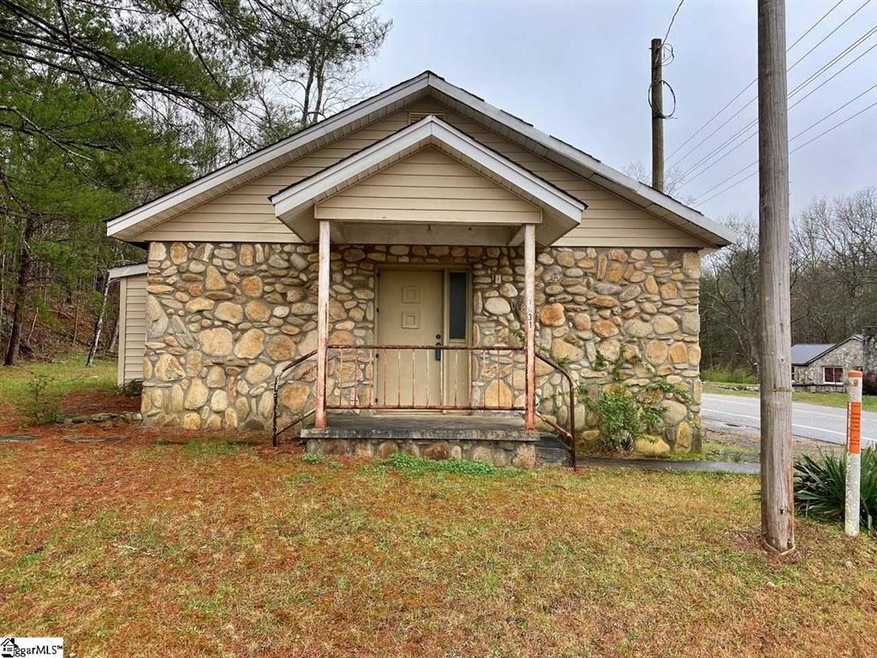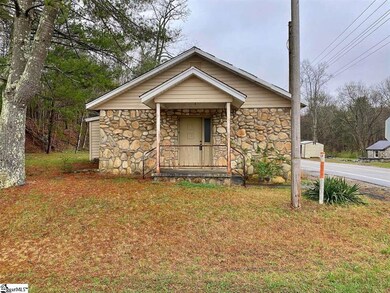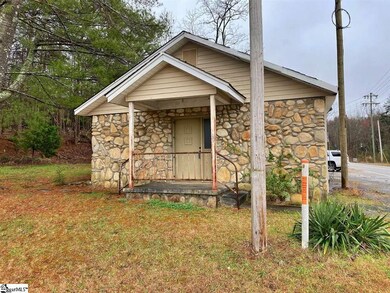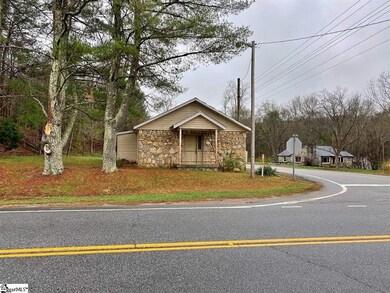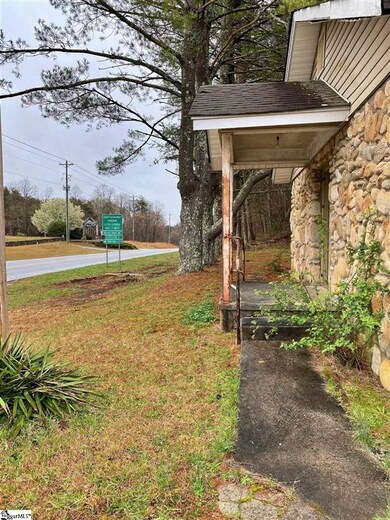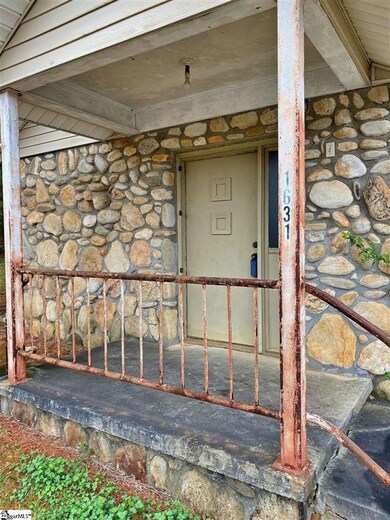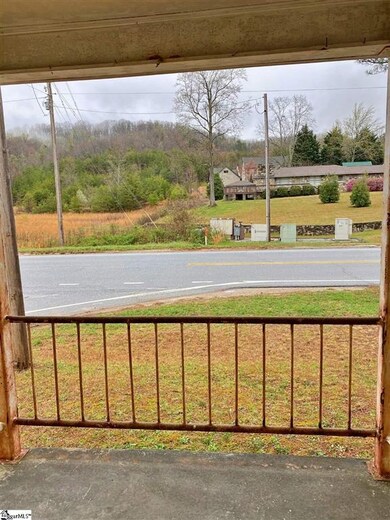
1631 Highway 11 Landrum, SC 29356
Estimated Value: $113,000 - $325,000
Highlights
- Mountain View
- Wood Flooring
- Corner Lot
- Tigerville Elementary School Rated A
- Bonus Room
- Home Office
About This Home
As of April 2021Amazing opportunity for someone looking to be close to the Cliffs at Glassy, bustling town of Landrum, and hip town of Travelers Rest! Would make an excellent flip house or would be an amazing commercial opportunity! Has been used previously as a church. Would make killer professional office or coffee shop! Bring your imagination and tools! Small parking area in the rear. Currently, there is one full bath, laundry room, living room, kitchen with dining area, two bedrooms, and two additional rooms with no closets that could be bedrooms or an office! Over 1400 square feet wanting for your upfit! Money making potential! Air BnB potential in the scenic Highway 11 area - located close to Cherokee Valley Golf Course, Cliffs at Glassy, Cliffs at Mountain Park, Red Horse Inn and Hotel Domestique. Could rent by the room - possible four bedrooms! Mountain views from the front. Per 2019 SC DOT traffic count - 2500 cars pass here daily! Sold, as-is, where-is.
Home Details
Home Type
- Single Family
Est. Annual Taxes
- $360
Year Built
- Built in 1955
Lot Details
- 0.46 Acre Lot
- Corner Lot
- Level Lot
- Few Trees
Parking
- Gravel Driveway
Home Design
- Bungalow
- Slab Foundation
- Architectural Shingle Roof
- Vinyl Siding
- Stone Exterior Construction
Interior Spaces
- 1,440 Sq Ft Home
- 1,400-1,599 Sq Ft Home
- 1-Story Property
- Popcorn or blown ceiling
- Living Room
- Dining Room
- Home Office
- Bonus Room
- Mountain Views
- Crawl Space
- Laminate Countertops
Flooring
- Wood
- Concrete
- Vinyl
Bedrooms and Bathrooms
- 2 Main Level Bedrooms
- Walk-In Closet
- 1 Full Bathroom
Laundry
- Laundry Room
- Laundry on main level
- Electric Dryer Hookup
Outdoor Features
- Front Porch
Schools
- Tigerville Elementary School
- Blue Ridge Middle School
- Blue Ridge High School
Utilities
- No Cooling
- No Heating
- Electric Water Heater
- Septic Tank
Listing and Financial Details
- Assessor Parcel Number 0637020102208
Ownership History
Purchase Details
Home Financials for this Owner
Home Financials are based on the most recent Mortgage that was taken out on this home.Purchase Details
Purchase Details
Similar Homes in Landrum, SC
Home Values in the Area
Average Home Value in this Area
Purchase History
| Date | Buyer | Sale Price | Title Company |
|---|---|---|---|
| Combe Emily | $63,500 | None Available | |
| Kerlick Jeff | $45,000 | -- | |
| Trilogy Group Llc | $46,000 | None Available |
Mortgage History
| Date | Status | Borrower | Loan Amount |
|---|---|---|---|
| Open | Combe Emily | $180,000 |
Property History
| Date | Event | Price | Change | Sq Ft Price |
|---|---|---|---|---|
| 04/28/2021 04/28/21 | Sold | $63,500 | -9.2% | $45 / Sq Ft |
| 04/08/2021 04/08/21 | Pending | -- | -- | -- |
| 03/25/2021 03/25/21 | For Sale | $69,900 | -- | $50 / Sq Ft |
Tax History Compared to Growth
Tax History
| Year | Tax Paid | Tax Assessment Tax Assessment Total Assessment is a certain percentage of the fair market value that is determined by local assessors to be the total taxable value of land and additions on the property. | Land | Improvement |
|---|---|---|---|---|
| 2024 | $1,139 | $3,640 | $1,980 | $1,660 |
| 2023 | $1,139 | $3,640 | $1,980 | $1,660 |
| 2022 | $1,088 | $3,640 | $1,980 | $1,660 |
| 2021 | $1,007 | $3,460 | $1,800 | $1,660 |
| 2020 | $1,008 | $3,250 | $1,680 | $1,570 |
| 2019 | $1,009 | $3,250 | $1,680 | $1,570 |
| 2018 | $989 | $3,250 | $1,680 | $1,570 |
| 2017 | $973 | $3,250 | $1,680 | $1,570 |
| 2016 | $937 | $54,170 | $28,000 | $26,170 |
| 2015 | $939 | $54,170 | $28,000 | $26,170 |
| 2014 | $874 | $52,003 | $27,714 | $24,289 |
Agents Affiliated with this Home
-
Sandy Clayton

Seller's Agent in 2021
Sandy Clayton
Real Broker, LLC
(864) 895-8977
468 Total Sales
-
Samantha Snyder

Buyer's Agent in 2021
Samantha Snyder
Herlong Sotheby's International Realty
(864) 601-4862
54 Total Sales
Map
Source: Greater Greenville Association of REALTORS®
MLS Number: 1440372
APN: 0637.02-01-022.08
- 48 Angleblade Rd
- 56 Angleblade Rd
- 25 Angleblade Rd
- 14 R-Pd-60
- 0 Outcrop Trail
- 1524 Highway 11
- 143 Raptor Way
- 32 Mica Flats Dr
- 3 Rocky Gap Ct
- 125 Raptor Way
- 8 Granite Falls Dr
- 118 Blue Teal Way
- 0 Plumley Summit Rd Unit 11495050
- 0 Plumley Summit Rd Unit 1552236
- 0 Plumley Summit Rd Unit 15 CAR4174859
- 0 Plumley Summit Rd Unit 314760
- 0 Plumley Summit Rd Unit 1535514
- 633 Plumley Summit Rd
- 809 Plumley Summit Rd
- 826 Raven Rd
- 1631 Highway 11
- 1631 S Carolina 11
- 939 Glassy Rd
- 1712 Highway 11
- 1711 S Carolina 11
- 192 Angleblade Rd
- 193 Angleblade Rd
- 199 Angleblade Rd
- 1711 Highway 11
- 1708 Highway 11
- 1706 Highway 11
- 931 Glassy Rd
- 00 Angleblade Rd
- Lot 190 Angleblade Rd
- 15 Plumley Summit Rd Unit SECTION 1 LOT 15
- 15 Plumley Summit Rd
- 13 Plumley Summit Rd
- 42 Angleblade Rd
- 17 Plumley Summit Rd
- 0 Nightshade Ct
