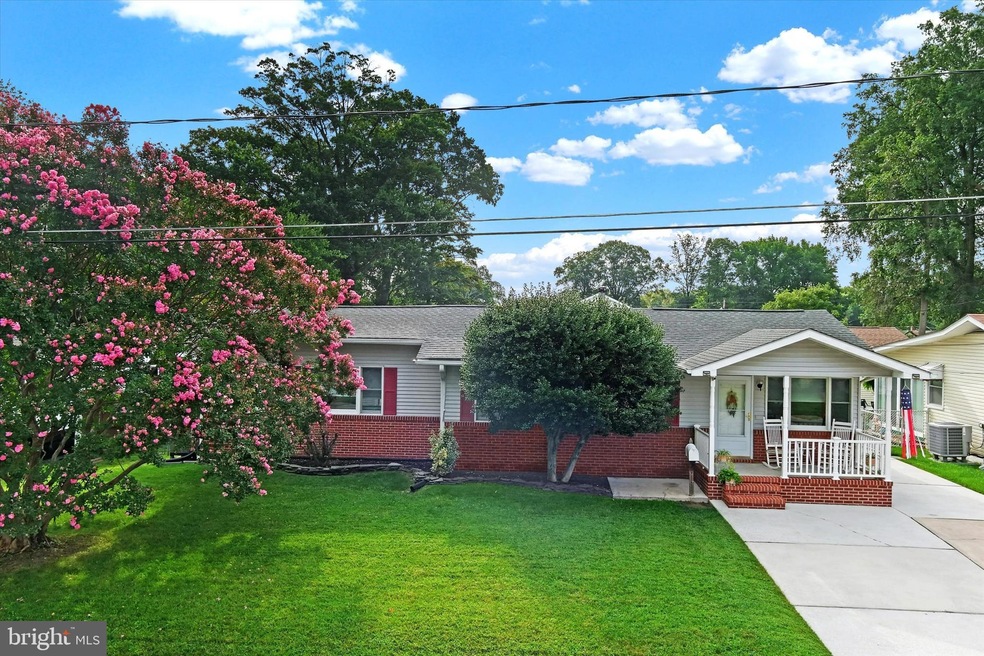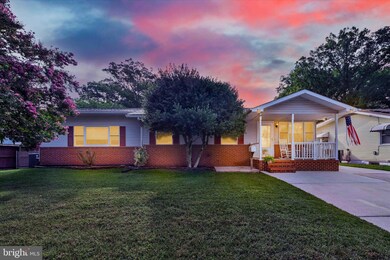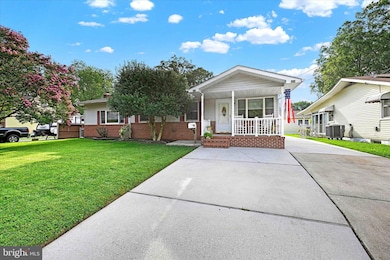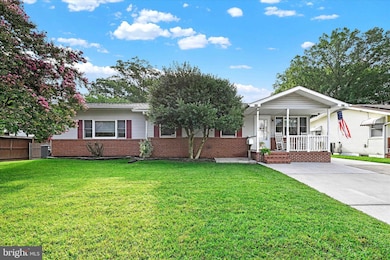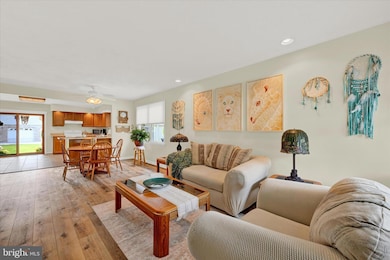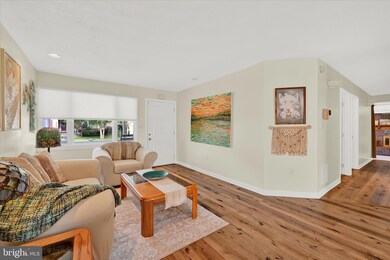
Highlights
- Parking available for a boat
- Eat-In Gourmet Kitchen
- Private Lot
- Barn
- Open Floorplan
- Rambler Architecture
About This Home
As of December 2024Where does one even begin to describe all the impressive amenities of this entertainers paradise tucked away privately on one of the most impeccably well presented streets in all of glorious Essex? All of your living can be enjoyed on one level and enjoyment is the keyword here as you will agree once your private property tour begins. Starting with the exterior, you will be greeted by a covered front porch adjacent to a massive multi car concrete driveway leading to a gigantic detached two car garage. But not until you pass, a private covered patio overlooking the panoramic rear yard, including its ample detached storage shed with its own electric service. Now let’s get back to that garage that was finished in 2006! Two bays with electric openers and smooth as glass concrete floor with a cavernous space above which could be finished out into a party room, and In-law suite or a massive storage area for all of your treasured items. This building is nearly another house in itself and yes indeed, it is fully powered up with its own electric service. Once inside the home, you will marvel at its spacious family room, wood-burning fireplace and bright sunny space. The welcoming foyer leads through a spacious living room covered in wide plank laminated flooring straight back to the chefs style kitchen with access to the rear patio via a sliding door. Three large bedrooms and two full baths (with their own heat lamps) provide plenty of space for the entire family. Situated on a .34 acre lot when this home was completely gutted and rehabbed in 1995, many who had their hands in crafting this work were genuine locals who grew up right on this very street, painstakingly rendering this lovely spacious home with new plumbing, electric, drywall, insulation, enlarged kitchen, master bath, separate laundry, bench, seating with storage beneath, double pane Anderson windows, new mechanical equipment and more. There's also a recently installed exterior electrical connection for a backup generator if you wish to add down the road for added security. Feel free to peruse the owners documentation package located in the kitchen. And don’t miss out on a stop at Pizza John’s just walking distance from your porch. An Essex institution! Are you ready to live large??
Last Agent to Sell the Property
Cummings & Co. Realtors License #598721 Listed on: 09/26/2024

Home Details
Home Type
- Single Family
Est. Annual Taxes
- $3,045
Year Built
- Built in 1957
Lot Details
- 10,000 Sq Ft Lot
- Panel Fence
- Private Lot
- Secluded Lot
- Level Lot
- Back Yard Fenced
- Property is in excellent condition
Parking
- 2 Car Direct Access Garage
- 4 Driveway Spaces
- Public Parking
- Oversized Parking
- Parking Storage or Cabinetry
- Lighted Parking
- Front Facing Garage
- Garage Door Opener
- Gravel Driveway
- On-Street Parking
- Off-Street Parking
- Surface Parking
- Parking available for a boat
- Secure Parking
Home Design
- Rambler Architecture
- Hip Roof Shape
- Brick Exterior Construction
- Brick Foundation
- Permanent Foundation
- Slab Foundation
- Frame Construction
- Pitched Roof
- Shingle Roof
- Asphalt Roof
- Concrete Perimeter Foundation
- Copper Plumbing
- CPVC or PVC Pipes
- Composite Building Materials
- Masonry
Interior Spaces
- 1,738 Sq Ft Home
- Property has 1 Level
- Open Floorplan
- Ceiling Fan
- Recessed Lighting
- Wood Burning Fireplace
- Fireplace With Glass Doors
- Brick Fireplace
- Awning
- Replacement Windows
- Vinyl Clad Windows
- Insulated Windows
- Sliding Windows
- Wood Frame Window
- Window Screens
- Sliding Doors
- Six Panel Doors
- Family Room
- Living Room
- Formal Dining Room
- Crawl Space
- Fire and Smoke Detector
- Attic
Kitchen
- Eat-In Gourmet Kitchen
- Breakfast Area or Nook
- Electric Oven or Range
- Stove
- Range Hood
- Wine Rack
- Disposal
Flooring
- Wood
- Partially Carpeted
- Laminate
- Concrete
- Ceramic Tile
Bedrooms and Bathrooms
- 3 Main Level Bedrooms
- 2 Full Bathrooms
Laundry
- Laundry on main level
- Electric Dryer
- Front Loading Washer
Outdoor Features
- Patio
- Exterior Lighting
- Shed
- Outbuilding
- Playground
- Rain Gutters
Farming
- Barn
Utilities
- Forced Air Heating and Cooling System
- Heating System Uses Oil
- Programmable Thermostat
- Electric Water Heater
Community Details
- No Home Owners Association
- Essex Subdivision
Listing and Financial Details
- Tax Lot 92
- Assessor Parcel Number 04151502000580
Ownership History
Purchase Details
Home Financials for this Owner
Home Financials are based on the most recent Mortgage that was taken out on this home.Purchase Details
Home Financials for this Owner
Home Financials are based on the most recent Mortgage that was taken out on this home.Similar Homes in the area
Home Values in the Area
Average Home Value in this Area
Purchase History
| Date | Type | Sale Price | Title Company |
|---|---|---|---|
| Deed | $425,000 | Lakeside Title | |
| Deed | $60,000 | -- |
Mortgage History
| Date | Status | Loan Amount | Loan Type |
|---|---|---|---|
| Open | $340,000 | New Conventional | |
| Previous Owner | $25,000 | Unknown | |
| Previous Owner | $50,000 | No Value Available |
Property History
| Date | Event | Price | Change | Sq Ft Price |
|---|---|---|---|---|
| 12/13/2024 12/13/24 | Sold | $425,000 | -3.4% | $245 / Sq Ft |
| 11/18/2024 11/18/24 | Pending | -- | -- | -- |
| 11/17/2024 11/17/24 | Price Changed | $439,900 | -4.4% | $253 / Sq Ft |
| 10/08/2024 10/08/24 | For Sale | $460,000 | 0.0% | $265 / Sq Ft |
| 09/28/2024 09/28/24 | Off Market | $460,000 | -- | -- |
| 09/26/2024 09/26/24 | For Sale | $460,000 | -- | $265 / Sq Ft |
Tax History Compared to Growth
Tax History
| Year | Tax Paid | Tax Assessment Tax Assessment Total Assessment is a certain percentage of the fair market value that is determined by local assessors to be the total taxable value of land and additions on the property. | Land | Improvement |
|---|---|---|---|---|
| 2025 | $4,063 | $301,333 | -- | -- |
| 2024 | $4,063 | $276,267 | $0 | $0 |
| 2023 | $1,876 | $251,200 | $50,500 | $200,700 |
| 2022 | $3,578 | $247,233 | $0 | $0 |
| 2021 | $3,067 | $243,267 | $0 | $0 |
| 2020 | $2,900 | $239,300 | $50,500 | $188,800 |
| 2019 | $2,725 | $224,867 | $0 | $0 |
| 2018 | $3,018 | $210,433 | $0 | $0 |
| 2017 | $2,719 | $196,000 | $0 | $0 |
| 2016 | $2,430 | $195,400 | $0 | $0 |
| 2015 | $2,430 | $194,800 | $0 | $0 |
| 2014 | $2,430 | $194,200 | $0 | $0 |
Agents Affiliated with this Home
-
Jon Leary

Seller's Agent in 2024
Jon Leary
Cummings & Co Realtors
(443) 463-9088
4 in this area
133 Total Sales
-
Rachel Kohel

Seller Co-Listing Agent in 2024
Rachel Kohel
Cummings & Co. Realtors
(410) 491-6111
3 in this area
53 Total Sales
-
Samuel Bruck

Buyer's Agent in 2024
Samuel Bruck
Creig Northrop Team of Long & Foster
(410) 736-2016
5 in this area
344 Total Sales
-
Jory Frankle

Buyer Co-Listing Agent in 2024
Jory Frankle
Creig Northrop Team of Long & Foster
(443) 463-5246
4 in this area
429 Total Sales
Map
Source: Bright MLS
MLS Number: MDBC2105582
APN: 15-1502000580
- 1608 Howard Ave
- 14 Ensign Ct
- 1647 Hopewell Ave
- 1629 Riverwood Rd
- 1712 Renaissance Dr
- 1654 Poles Rd
- 1603 Sandy Hollow Cir
- 1648 Poles Rd
- 506 Hopkins Landing Dr Unit D
- 26 Stemmers Run Rd
- 267 Southeastern Terrace
- 626 Mansfield Rd
- 1811 Hilltop Ave
- 226 Ann Ave
- 9 Pelczar Ave
- 16 Pelczar Ave
- 8 Avenal Rd
- 1818 Elk Rd
- 329 Maple Ave
- 201 Oak Ave
