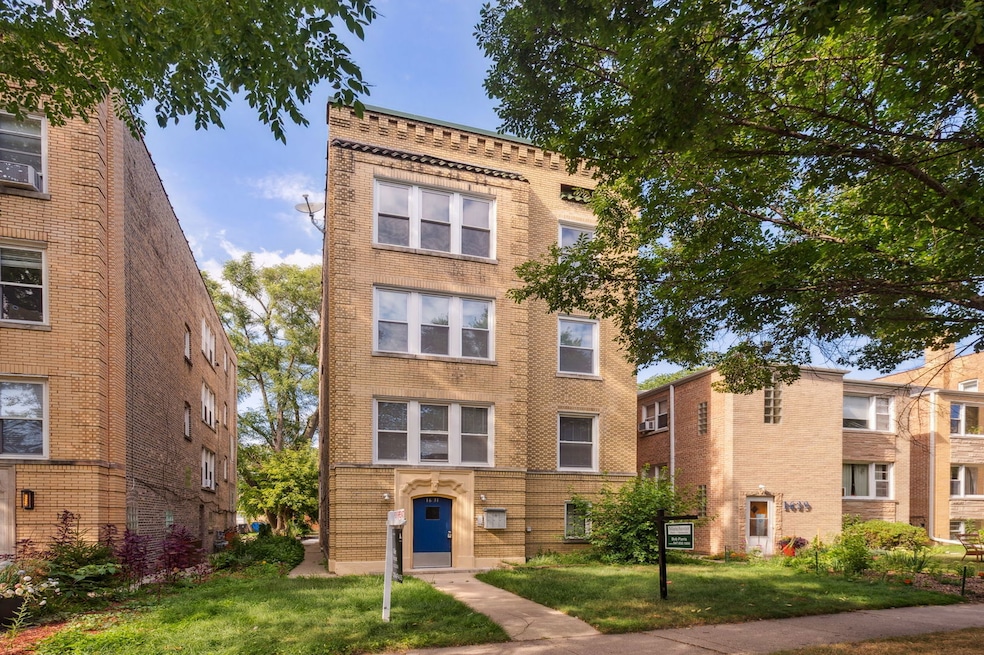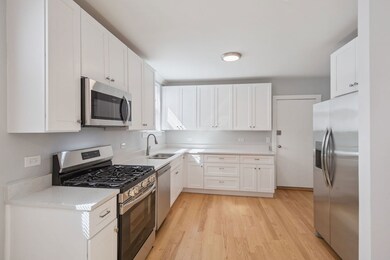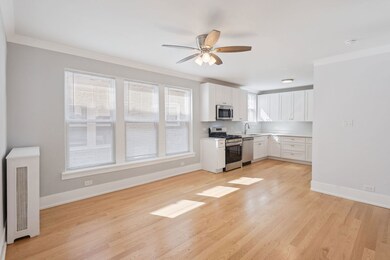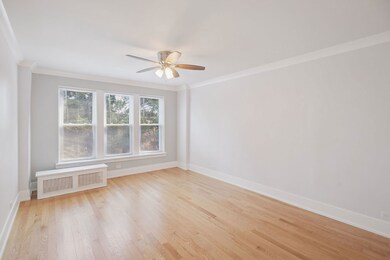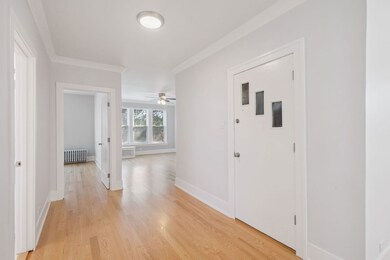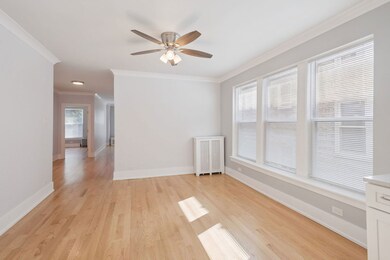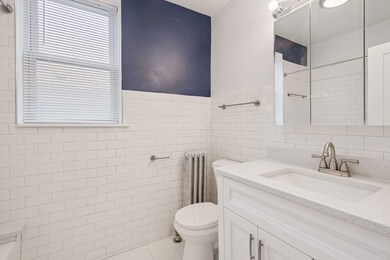1631 Monroe St Unit 2-3 Evanston, IL 60202
Southwest Evanston NeighborhoodHighlights
- Wood Flooring
- Sun or Florida Room
- Living Room
- Nichols Middle School Rated A-
- Formal Dining Room
- Laundry Room
About This Home
Be the first to live in one of these beautifully restored three-bedroom apartments in a stately 1928 Evanston building that has been completely renovated from top to bottom. Each unit offers generous living space with a large living room, a separate full-size dining room that opens to a modern kitchen featuring quartz countertops and brand-new stainless-steel appliances including a built-in microwave and dishwasher. The apartments feature freshly restored bathrooms, gleaming hardwood floors, all new lighting fixtures, and ceiling fans throughout. Each unit also includes a bright, enclosed bonus room perfect for storage, a cozy retreat, or seasonal living. The building has been thoughtfully updated with new plumbing, new electrical wiring, new windows, and a brand-new roof, along with a rear concrete walkway and gravel driveway for convenient parking. Coin laundry and storage are available in the lower level, and tenants pay only for electric and cooking gas, with radiator heat included. Located in a prime Evanston neighborhood, you'll enjoy easy access to the Robert Crown Center, Washington Elementary School, and the Main Metra and Purple line stops. Schedule your showing today and be the first to call this stunning space home. (minimum credit score of 650).
Property Details
Home Type
- Multi-Family
Year Built
- Built in 1927 | Remodeled in 2025
Lot Details
- Lot Dimensions are 35' x 123'
Home Design
- Property Attached
- Entry on the 1st floor
- Brick Exterior Construction
Interior Spaces
- 3-Story Property
- Ceiling Fan
- Entrance Foyer
- Family Room
- Living Room
- Formal Dining Room
- Sun or Florida Room
- Wood Flooring
- Laundry Room
Kitchen
- Range
- Microwave
- Dishwasher
Bedrooms and Bathrooms
- 3 Bedrooms
- 3 Potential Bedrooms
- 1 Full Bathroom
Parking
- 1 Parking Space
- Off Alley Parking
- Parking Included in Price
- Assigned Parking
Schools
- Washington Elementary School
- Nichols Middle School
- Evanston Twp High School
Utilities
- Window Unit Cooling System
- Radiator
- Heating System Uses Natural Gas
- Lake Michigan Water
Listing and Financial Details
- Security Deposit $2,900
- Property Available on 11/12/25
- Rent includes heat, water, scavenger, exterior maintenance, lawn care
Community Details
Overview
- 3 Units
- Low-Rise Condominium
Amenities
- Laundry Facilities
Pet Policy
- No Pets Allowed
Map
Source: Midwest Real Estate Data (MRED)
MLS Number: 12516624
- 704 Florence Ave
- 1810 Washington St
- 1408 Seward St
- 604 Dodge Ave
- 1323 Washington St
- 1810 South Blvd
- 1927 Warren St
- 419 Florence Ave
- SAN JUAN GRANDE La Cascabela
- 401 Dewey Ave
- 553 Barton Ave
- 347 Florence Ave
- 1037 Dodge Ave
- 1025 Wesley Ave
- 1114 Main St Unit 1W
- 2213 Cleveland St
- 1021 South Blvd
- 835 Ridge Ave Unit 207
- 835 Ridge Ave Unit 507
- 1217 Hull Terrace Unit 3A
- 1619 Monroe St Unit 1
- 600 Dewey Ave
- 611 Wesley Ave Unit 1
- 2011 Cleveland St
- 541 Wesley Ave Unit Main House
- 606 Barton Ave
- 556 Barton Ave Unit 2
- 556 Barton Ave Unit 1
- 1116 Ashland Ave Unit 1
- 1624 Mulford St
- 1512 Mulford St Unit ID1306466P
- 908 Reba Place Unit 10-1N
- 330 Barton Ave Unit G
- 548 Elmwood Ave Unit 6-1
- 828 Reba Place Unit 30-3N
- 905 Elmwood Ave Unit 9-F3
- 828 Seward St Unit 2E
- 432 Elmwood Ave Unit 2
- 432 Elmwood Ave Unit 1
- 420 Elmwood Ave Unit G
