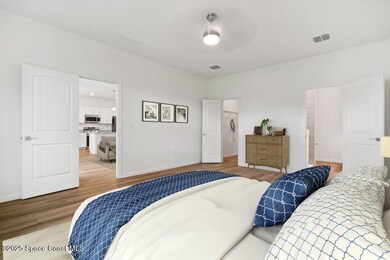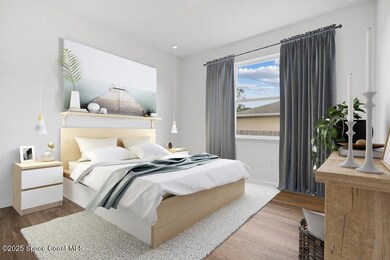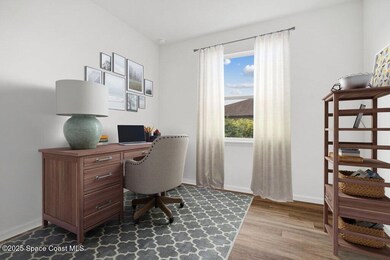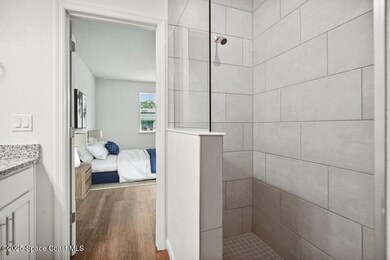1631 Palatka Rd SE Unit 16 Palm Bay, FL 32909
Estimated payment $1,875/month
Highlights
- New Construction
- Contemporary Architecture
- Rear Porch
- Open Floorplan
- No HOA
- Walk-In Closet
About This Home
Dream home with city water! Move-in Ready! Brand-new home perfectly blends elegance, comfort, and modern convenience. Designed with durable block and stucco construction, open floor plan features 4 bedrooms, 2 baths, and 1,801 sq. ft. of designed living space. Soaring 9'4'' ceilings throughout home create airy, spacious feel. Enjoy Florida outdoors with 6' x12' covered porch. Stylish 36'' white Shaker-style cabinets complement Ornamental White quartz countertops, adding touch of sophistication to the kitchen. Luxury vinyl plank flooring flows seamlessly throughout entire home, offering both durability and style. A stainless-steel appliance package is INCLUDED, featuring 24.3 cubic foot side-by-side refrigerator, built-in ice maker, 30'' freestanding smooth-top electric range, 1.6 cubic foot over-the-range microwave, dishwasher - everything needed for fully equipped kitchen! For added peace of mind, your purchase includes 2-10 Builder's Warranty. NOTE: Photos for example purposes only
Home Details
Home Type
- Single Family
Est. Annual Taxes
- $425
Year Built
- Built in 2025 | New Construction
Lot Details
- 10,019 Sq Ft Lot
- South Facing Home
- Cleared Lot
Parking
- 2 Car Garage
- Garage Door Opener
Home Design
- Home is estimated to be completed on 5/30/25
- Contemporary Architecture
- Block Exterior
- Stucco
Interior Spaces
- 1,801 Sq Ft Home
- 1-Story Property
- Open Floorplan
- Living Room
- Dining Room
- Vinyl Flooring
- Washer and Electric Dryer Hookup
Kitchen
- Electric Range
- Microwave
- Ice Maker
- Dishwasher
- Kitchen Island
- Disposal
Bedrooms and Bathrooms
- 4 Bedrooms
- Walk-In Closet
- 2 Full Bathrooms
Outdoor Features
- Rear Porch
Schools
- Columbia Elementary School
- Stone Middle School
- Bayside High School
Utilities
- Central Heating and Cooling System
- Aerobic Septic System
- Cable TV Available
Community Details
- No Home Owners Association
- Port Malabar Unit 16 Subdivision
Listing and Financial Details
- Assessor Parcel Number 29-37-16-Gp-00805.0-0025.00
Map
Home Values in the Area
Average Home Value in this Area
Property History
| Date | Event | Price | List to Sale | Price per Sq Ft |
|---|---|---|---|---|
| 12/01/2025 12/01/25 | For Sale | $349,990 | 0.0% | $194 / Sq Ft |
| 11/30/2025 11/30/25 | Off Market | $349,990 | -- | -- |
| 09/01/2025 09/01/25 | For Sale | $349,990 | 0.0% | $194 / Sq Ft |
| 08/31/2025 08/31/25 | Off Market | $349,990 | -- | -- |
| 08/07/2025 08/07/25 | Price Changed | $349,990 | -1.4% | $194 / Sq Ft |
| 07/02/2025 07/02/25 | For Sale | $354,990 | 0.0% | $197 / Sq Ft |
| 06/30/2025 06/30/25 | Off Market | $354,990 | -- | -- |
| 06/16/2025 06/16/25 | Price Changed | $354,990 | +1.4% | $197 / Sq Ft |
| 05/29/2025 05/29/25 | Price Changed | $349,990 | +0.6% | $194 / Sq Ft |
| 03/29/2025 03/29/25 | For Sale | $347,990 | -- | $193 / Sq Ft |
Source: Space Coast MLS (Space Coast Association of REALTORS®)
MLS Number: 1041590
- 1659 Windsor Ave SE
- 1606 Painter St SE
- 1641 Waltz St SE
- 1610 Westlund Ave SE
- 1643 Windsor Ave SE
- 1634 Waltz St SE
- 1665 Wyoming Dr SE Unit 18
- 1665 Wyoming Dr SE Unit 100
- 1665 Wyoming Dr SE
- 1421 Towton St SE
- 1379 Palau St SE
- 1441 Paramount Ave SE
- 1450 Towton St SE
- 1617 Colorado St SE
- 1650 Burgandy St SE
- 1441 Towton St SE
- 1674 Burgandy St SE
- 1501 Toy St SE
- 1499 Van Camp Ave SE
- 1689 Colorado St SE
- 1666 Uniontown St SE
- 1617 Tibbets St SE
- 1623 Painter St SE
- 1655 Painter St SE
- 1689 Waltz St SE
- 1679 Painter St SE
- 1640 Yahner St SE
- 1436 Valerius St SE
- 1415 Palau St SE
- 1101 San Filippo Dr SE
- 1410 Towton St SE
- 1623 Sadigo St SE
- 1426 Paramount Ave SE
- 1550 Mackay Ave SE
- 1426 Leeward Ave SE
- 1658 Wainwright St SE
- 1602 Saladino St SE
- 1318 San Filippo Dr SE
- 1375 Valencia St SE
- 1334 San Filippo Dr SE







