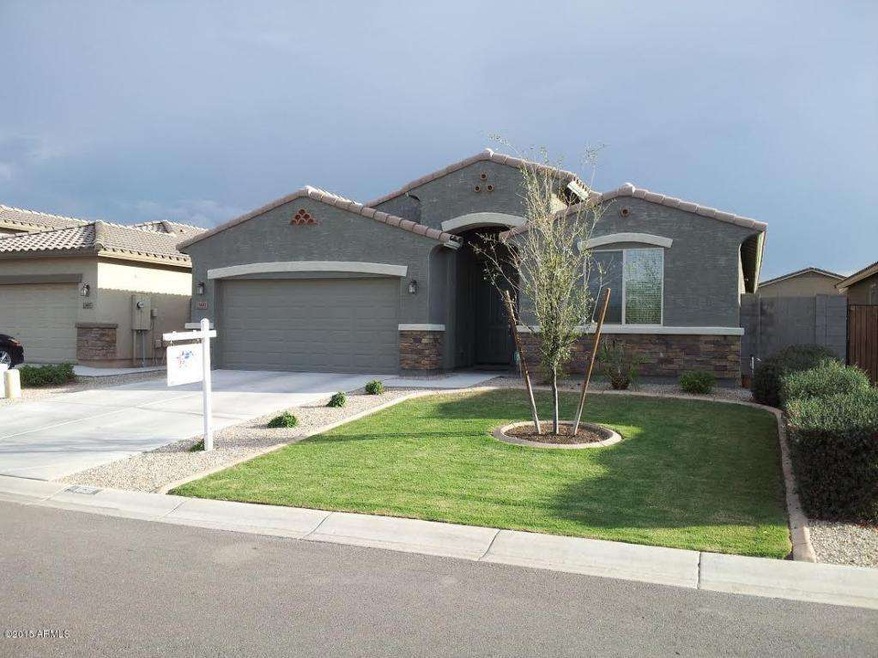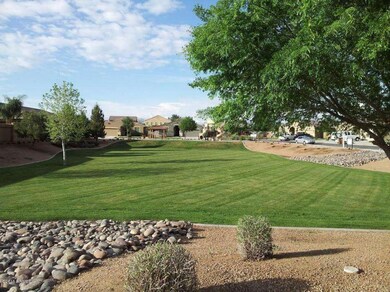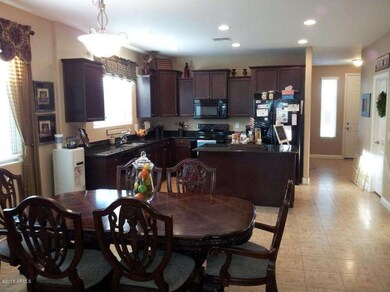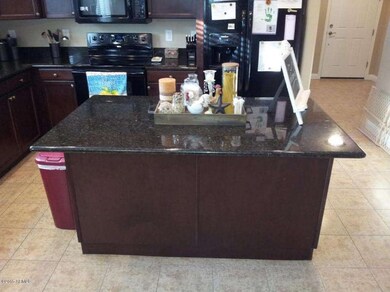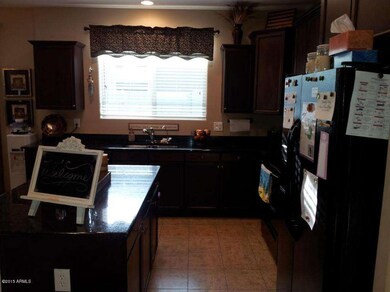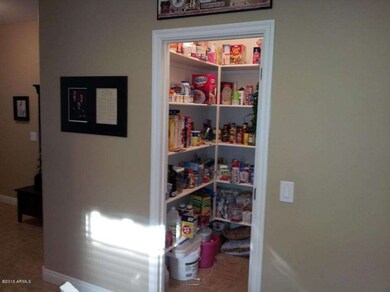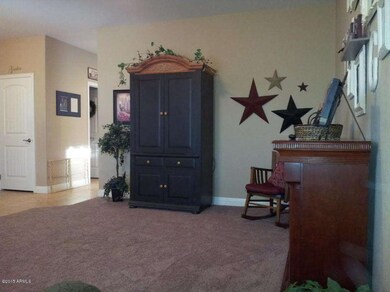
1631 W Loemann Dr Queen Creek, AZ 85142
Skyline Ranch NeighborhoodEstimated Value: $428,637 - $484,000
Highlights
- Granite Countertops
- Eat-In Kitchen
- Dual Vanity Sinks in Primary Bathroom
- Covered patio or porch
- Double Pane Windows
- Walk-In Closet
About This Home
As of June 2015LARGE 4 BEDROOM SINGLE LEVEL HOME IN SINGLE LEVEL COMMUNITY. MANY EXTRAS: GRANITE COUNTER TOPS,STAGGERED CABINETS,LARGE KITCHEN ISLAND,UNDER MOUNT SINK,SOFT WATER LOOP,FLOOR TILE IN ENTRY & all Walkways,KITCHEN, NOOK, BATHS, LAUNDRY. COVERED PATIO, BAY WINDOW IN THE MASTER,ENERGY FEATURES; R40 CEILINGS,14 SEER AC, VINYL DUAL-PANE LOW E2 WINDOWS,TWO TONE PAINT, THIS HOME HAS JUST ABOUT EVERYTHING!!!
Last Agent to Sell the Property
Spencer Curtis
HomeSmart License #SA102505000 Listed on: 03/21/2015
Home Details
Home Type
- Single Family
Est. Annual Taxes
- $1,200
Year Built
- Built in 2010
Lot Details
- 7,000 Sq Ft Lot
- Block Wall Fence
- Front and Back Yard Sprinklers
- Sprinklers on Timer
- Grass Covered Lot
Parking
- 2 Car Garage
- Side or Rear Entrance to Parking
- Garage Door Opener
Home Design
- Wood Frame Construction
- Tile Roof
- Concrete Roof
- Stone Exterior Construction
- Stucco
Interior Spaces
- 2,214 Sq Ft Home
- 1-Story Property
- Ceiling height of 9 feet or more
- Double Pane Windows
- ENERGY STAR Qualified Windows with Low Emissivity
Kitchen
- Eat-In Kitchen
- Built-In Microwave
- Dishwasher
- Kitchen Island
- Granite Countertops
Flooring
- Carpet
- Tile
Bedrooms and Bathrooms
- 4 Bedrooms
- Walk-In Closet
- Primary Bathroom is a Full Bathroom
- 2 Bathrooms
- Dual Vanity Sinks in Primary Bathroom
Laundry
- 220 Volts In Laundry
- Washer and Dryer Hookup
Outdoor Features
- Covered patio or porch
- Playground
Schools
- Circle Cross Ranch K8 Elementary And Middle School
- Poston Butte High School
Utilities
- Refrigerated Cooling System
- Heating Available
Listing and Financial Details
- Tax Lot 107
- Assessor Parcel Number 210-81-082
Community Details
Overview
- Property has a Home Owners Association
- Circle Cross Ranch Association, Phone Number (602) 906-4940
- Built by Morrison Homes
- Circle Cross Ranch Subdivision
- FHA/VA Approved Complex
Recreation
- Community Playground
Ownership History
Purchase Details
Home Financials for this Owner
Home Financials are based on the most recent Mortgage that was taken out on this home.Purchase Details
Purchase Details
Home Financials for this Owner
Home Financials are based on the most recent Mortgage that was taken out on this home.Purchase Details
Home Financials for this Owner
Home Financials are based on the most recent Mortgage that was taken out on this home.Similar Homes in the area
Home Values in the Area
Average Home Value in this Area
Purchase History
| Date | Buyer | Sale Price | Title Company |
|---|---|---|---|
| Gitsch Chris | $202,000 | Driggs Title Agency Inc | |
| Gietler James | -- | None Available | |
| Gietler James | -- | Pioneer Title Agency Inc | |
| Gletler James | $147,929 | Pioneer Title Agency Inc | |
| Highland Communities Sales Company Llc | $83,825 | Pioneer Title Agency Inc |
Mortgage History
| Date | Status | Borrower | Loan Amount |
|---|---|---|---|
| Open | Gitsch Chris | $160,000 | |
| Closed | Gitsch Chris | $181,800 | |
| Previous Owner | Gletler James | $150,947 |
Property History
| Date | Event | Price | Change | Sq Ft Price |
|---|---|---|---|---|
| 06/22/2015 06/22/15 | Sold | $202,000 | 0.0% | $91 / Sq Ft |
| 05/21/2015 05/21/15 | Pending | -- | -- | -- |
| 05/18/2015 05/18/15 | Price Changed | $202,000 | -1.0% | $91 / Sq Ft |
| 04/30/2015 04/30/15 | Price Changed | $204,000 | +1.0% | $92 / Sq Ft |
| 04/30/2015 04/30/15 | For Sale | $202,000 | 0.0% | $91 / Sq Ft |
| 04/06/2015 04/06/15 | For Sale | $202,000 | 0.0% | $91 / Sq Ft |
| 04/06/2015 04/06/15 | Price Changed | $202,000 | 0.0% | $91 / Sq Ft |
| 03/30/2015 03/30/15 | Pending | -- | -- | -- |
| 03/27/2015 03/27/15 | Pending | -- | -- | -- |
| 03/20/2015 03/20/15 | For Sale | $202,000 | -- | $91 / Sq Ft |
Tax History Compared to Growth
Tax History
| Year | Tax Paid | Tax Assessment Tax Assessment Total Assessment is a certain percentage of the fair market value that is determined by local assessors to be the total taxable value of land and additions on the property. | Land | Improvement |
|---|---|---|---|---|
| 2025 | $1,333 | $37,773 | -- | -- |
| 2024 | $1,314 | $43,084 | -- | -- |
| 2023 | $1,336 | $35,606 | $4,879 | $30,727 |
| 2022 | $1,314 | $24,174 | $3,049 | $21,125 |
| 2021 | $1,461 | $20,605 | $0 | $0 |
| 2020 | $1,315 | $20,246 | $0 | $0 |
| 2019 | $1,316 | $18,934 | $0 | $0 |
| 2018 | $1,260 | $16,531 | $0 | $0 |
| 2017 | $1,184 | $16,478 | $0 | $0 |
| 2016 | $1,202 | $15,786 | $1,250 | $14,536 |
| 2014 | -- | $9,383 | $1,000 | $8,383 |
Agents Affiliated with this Home
-
S
Seller's Agent in 2015
Spencer Curtis
HomeSmart
-
Darrin Jepsen. West USA

Buyer's Agent in 2015
Darrin Jepsen. West USA
Realty One Group
(602) 309-9176
49 Total Sales
Map
Source: Arizona Regional Multiple Listing Service (ARMLS)
MLS Number: 5253554
APN: 210-81-082
- 1705 W Stephanie Ln
- 1792 W Loemann Dr
- 1277 W Stephanie Ln
- 1248 W Deoni Trail
- 35134 N Laredo Dr
- 35624 N Zachary Rd
- 1213 W Deoni Trail
- 1141 W Stephanie Ln
- 35721 N Zachary Rd
- 1081 W Stephanie Ln
- 34944 N Mirandesa Dr
- 35801 N Zachary Rd
- 35654 N Vidlak Dr
- 1274 W Dexter Way
- 2167 W Ethan Ct
- 1024 W Ayrshire Trail
- 1085 W Ayrshire Trail
- 1647 W Gold Mine Way
- 901 W Hereford Dr
- 2136 W Pickett Ct Unit 3
- 1631 W Loemann Dr
- 1617 W Loemann Dr
- 1617 W Loeman Dr
- 1659 W Loemann Dr
- 1601 W Loemann Dr
- 1640 W Stephanie Ln
- 1640 W Stephanie Ln
- 1628 W Stephanie Ln
- 1614 W Stephanie Ln
- 1642 W Loemann Dr
- 1614 W Stephanie Ln
- 1675 W Loemann Dr
- 1656 W Loemann Dr
- 1596 W Stephanie Ln
- 1656 W Stephanie Ln
- 1642 W Loeman Dr
- 1674 W Stephanie Ln
- 1689 W Loemann Dr
- 1670 W Loemann Dr Unit 12
- 1670 W Loemann Dr
