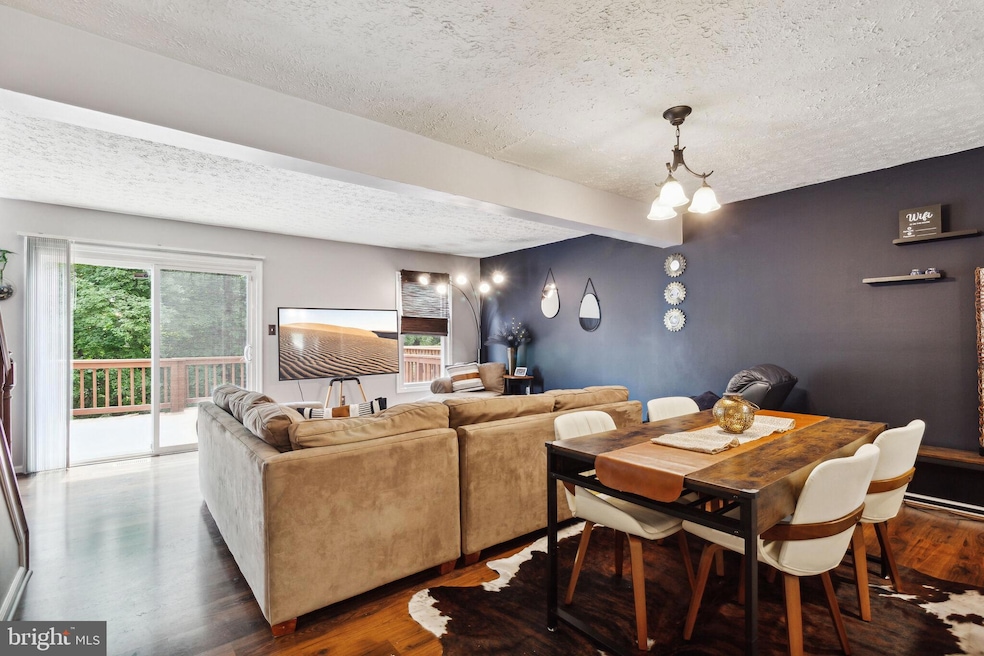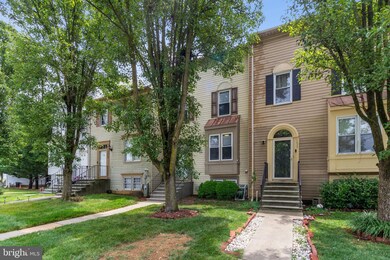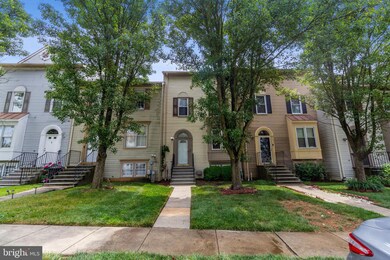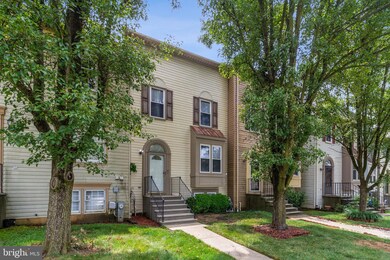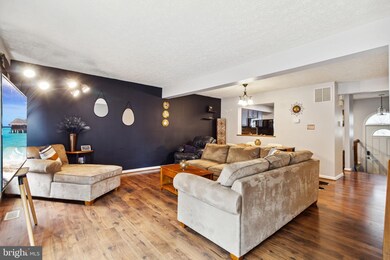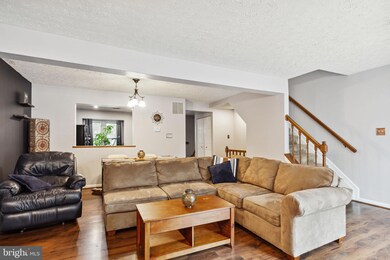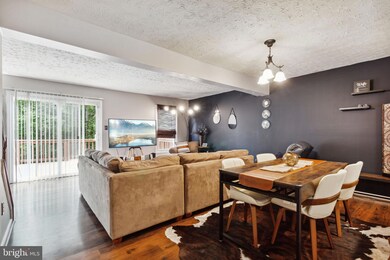
1631 Winding Brook Way Windsor Mill, MD 21244
Highlights
- Colonial Architecture
- Laundry Room
- Dining Room
- Recreation Room
- En-Suite Primary Bedroom
- Family Room
About This Home
As of September 2024GET READY TO SEE THIS BEAUTIFUL HOME.
JUST MOVE IN! EVERYTHING HAS BEEN REMODELED AND UPGRADED. THE PRIMARY SUITE FEATURES VAULTED CEILINGS, MULTIPLE CLOSETS, AND A BEAUTIFUL BATHROOM. ALSO, THERE ARE SO MANY BONUSES WHICH INCLUDE - A LOFT AND AN ENOURMOUS AMOUNT OF STORAGE.
IN TOTAL, THIS HOME HAS 3 SPACIOUS BEDROOMS; 2.5 FULL BATHROOMS; ALMOST NEW KITCHEN APPLIANCES, AN ABUNDANCE OF STORAGE, GREAT INDOOR AND OUTDOOR SPACES, AND MANY UPGRADES.
THE GRACIOUS FOYER FEATURES POLISHED STONE TILE, AND A COAT CLOSET. THE MAIN FLOOR HAS AN OPEN FLOOR PLAN THAT ALLOWS YOU TO STAY CONNECTED TO FAMILY AND GUESTS FROM THE EAT-IN KITCHEN TO THE INVITING DINING ROOM AND TO THE SPACIOUS SITTING ROOM.
THE COMFORTABLE SITTING ROOM ALLOWS EASY ACCESS TO THE EXPANSIVE REAR DECK. ADDITONAL OUTDOOR SPACE INCLUDES A BACKYARD AND PATIO WITH A NEWLY INSTALLED PRIVACY FENCE. THE LOWER LEVEL INCLUDES A SECOND FAMILY ROOM, A FULL BATHROOM, LAUNDRY ROOM, AND EXTRA STORAGE. THE HOME IS CLOSE TO MASS TRANSIT, SHOPPING, AND RESTAURANTS.
THIS HOMES COMES WITH TWO DEDICATED PARKING SPACES AND HAS A PROTECTED WOODED AREA BEYOND THE BACKYARD. YOU WILL ENJOY THIS HOME - - INSIDE AND OUTSIDE!
Townhouse Details
Home Type
- Townhome
Est. Annual Taxes
- $2,670
Year Built
- Built in 1989
Lot Details
- 1,742 Sq Ft Lot
HOA Fees
- $67 Monthly HOA Fees
Home Design
- Colonial Architecture
- Block Foundation
- Vinyl Siding
Interior Spaces
- Property has 3.5 Levels
- Family Room
- Dining Room
- Recreation Room
- Loft
- Finished Basement
- Walk-Out Basement
- Laundry Room
Bedrooms and Bathrooms
- 3 Bedrooms
- En-Suite Primary Bedroom
Parking
- 2 Open Parking Spaces
- 2 Parking Spaces
- Parking Lot
- 2 Assigned Parking Spaces
Utilities
- Heat Pump System
- Electric Water Heater
- Municipal Trash
Community Details
- Fairbrook Subdivision
Listing and Financial Details
- Tax Lot 53
- Assessor Parcel Number 04012000008075
Ownership History
Purchase Details
Home Financials for this Owner
Home Financials are based on the most recent Mortgage that was taken out on this home.Purchase Details
Home Financials for this Owner
Home Financials are based on the most recent Mortgage that was taken out on this home.Purchase Details
Home Financials for this Owner
Home Financials are based on the most recent Mortgage that was taken out on this home.Purchase Details
Home Financials for this Owner
Home Financials are based on the most recent Mortgage that was taken out on this home.Purchase Details
Home Financials for this Owner
Home Financials are based on the most recent Mortgage that was taken out on this home.Purchase Details
Map
Similar Homes in the area
Home Values in the Area
Average Home Value in this Area
Purchase History
| Date | Type | Sale Price | Title Company |
|---|---|---|---|
| Deed | $357,000 | Black Oak Title | |
| Deed | $316,000 | None Listed On Document | |
| Deed | $216,000 | Rgs Title Llc | |
| Deed | -- | -- | |
| Deed | -- | -- | |
| Deed | $135,325 | -- |
Mortgage History
| Date | Status | Loan Amount | Loan Type |
|---|---|---|---|
| Open | $15,000 | No Value Available | |
| Open | $350,533 | FHA | |
| Previous Owner | $310,276 | FHA | |
| Previous Owner | $5,589 | FHA | |
| Previous Owner | $29,902 | FHA | |
| Previous Owner | $212,087 | FHA | |
| Previous Owner | $17,000 | Credit Line Revolving | |
| Previous Owner | $227,700 | Stand Alone Refi Refinance Of Original Loan | |
| Previous Owner | $227,700 | New Conventional | |
| Previous Owner | $40,000 | Credit Line Revolving | |
| Previous Owner | $144,150 | VA |
Property History
| Date | Event | Price | Change | Sq Ft Price |
|---|---|---|---|---|
| 09/24/2024 09/24/24 | Sold | $357,000 | 0.0% | $221 / Sq Ft |
| 08/09/2024 08/09/24 | Price Changed | $356,999 | -2.2% | $221 / Sq Ft |
| 07/25/2024 07/25/24 | Price Changed | $364,900 | -2.7% | $226 / Sq Ft |
| 07/03/2024 07/03/24 | For Sale | $374,900 | +18.6% | $233 / Sq Ft |
| 07/26/2023 07/26/23 | Sold | $316,000 | +5.3% | $196 / Sq Ft |
| 06/27/2023 06/27/23 | Pending | -- | -- | -- |
| 06/24/2023 06/24/23 | Price Changed | $300,000 | -4.8% | $186 / Sq Ft |
| 06/17/2023 06/17/23 | Price Changed | $315,000 | +5.0% | $195 / Sq Ft |
| 06/08/2023 06/08/23 | For Sale | $299,950 | -5.1% | $186 / Sq Ft |
| 06/03/2023 06/03/23 | Off Market | $316,000 | -- | -- |
| 05/30/2023 05/30/23 | For Sale | $299,950 | +38.9% | $186 / Sq Ft |
| 04/05/2017 04/05/17 | Sold | $216,000 | 0.0% | $167 / Sq Ft |
| 03/03/2017 03/03/17 | Pending | -- | -- | -- |
| 02/06/2017 02/06/17 | For Sale | $216,000 | -- | $167 / Sq Ft |
Tax History
| Year | Tax Paid | Tax Assessment Tax Assessment Total Assessment is a certain percentage of the fair market value that is determined by local assessors to be the total taxable value of land and additions on the property. | Land | Improvement |
|---|---|---|---|---|
| 2024 | $3,444 | $225,600 | $60,000 | $165,600 |
| 2023 | $3,233 | $220,333 | $0 | $0 |
| 2022 | $3,621 | $215,067 | $0 | $0 |
| 2021 | $3,053 | $209,800 | $60,000 | $149,800 |
| 2020 | $3,053 | $195,800 | $0 | $0 |
| 2019 | $2,969 | $181,800 | $0 | $0 |
| 2018 | $2,819 | $167,800 | $48,000 | $119,800 |
| 2017 | $2,826 | $165,833 | $0 | $0 |
| 2016 | $2,363 | $163,867 | $0 | $0 |
| 2015 | $2,363 | $161,900 | $0 | $0 |
| 2014 | $2,363 | $161,900 | $0 | $0 |
Source: Bright MLS
MLS Number: MDBC2100820
APN: 01-2000008075
- 11 Gemstone Ct
- 7533 Slate Dr
- 1902 Calais Ct
- 1910 Calais Ct
- 1918 Ritter Dr
- 7305 Granite Woods Ct
- 2241 Riding Crop Way
- 2089 Park Trail Rd
- 2238 Riding Crop Way
- 1851 Ritter Dr
- 7310 Granite Woods Ct
- 1855 Ritter Dr
- 2213 Riding Crop Way
- 7202 Kennebunk Rd
- 2200 Riding Crop Way
- 16 Briarleaf Ct
- 56 Triple Crown Ct
- 1841 Ritter Dr
- 1930 Ritter Dr
- 7755 Meander Ct S
