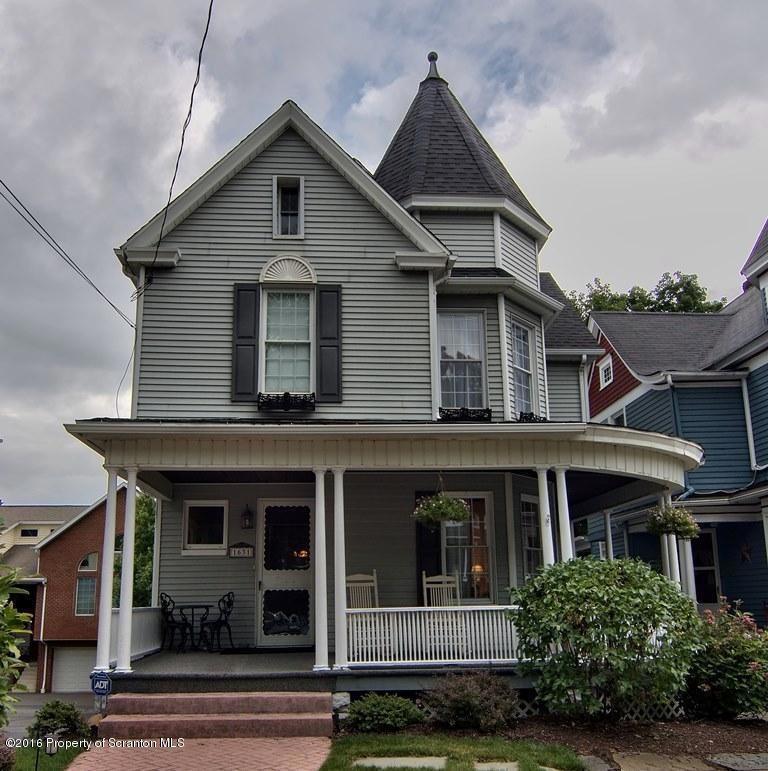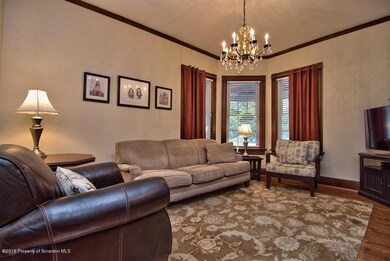
1631 Wyoming Ave Scranton, PA 18509
Greenridge NeighborhoodHighlights
- Deck
- Victorian Architecture
- Covered patio or porch
- Wood Flooring
- Finished Attic
- Eat-In Kitchen
About This Home
As of December 2024Sparkling hardwood floors greet you as you enter the foyer with natural woodwook running though foyer, LR,DR,FR. The spacious kitchen offers plenty of counter space and opens to the rear deck overlooking the fenced terraced yard. Master bedroom offers a full attached bath & 2 additional bdrms share main bath. The third floor has been used as 4th bdrm but is now a play room with 2 addt'l finished rooms. Economical gas heat as well as central air on 1st&2nd floors. Roof & furnace are newer, baths have been remodeled. Security system, an abundance of storage w/walk-in closets & large linen closet, Baths: 1 Half Lev 1,Full Bath - Master,2+ Bath Lev 2, Beds: 2+ Bed 2nd,Mstr 2nd,1 Bed 3rd, SqFt Fin - Main: 1100.00, SqFt Fin - 3rd: 600.00, Tax Information: Available, Formal Dining Room: Y, Modern Kitchen: Y, SqFt Fin - 2nd: 1100.00
Last Agent to Sell the Property
Coldwell Banker Town & Country Properties License #AB065132 Listed on: 05/03/2016

Last Buyer's Agent
Coldwell Banker Town & Country Properties License #AB065132 Listed on: 05/03/2016

Home Details
Home Type
- Single Family
Est. Annual Taxes
- $3,027
Year Built
- Built in 1910
Lot Details
- 5,227 Sq Ft Lot
- Lot Dimensions are 30x181
- Fenced
- Landscaped
- Interior Lot
Home Design
- Victorian Architecture
- Wood Roof
- Composition Roof
- Aluminum Siding
- Stone
Interior Spaces
- 2,800 Sq Ft Home
- 3-Story Property
- Insulated Windows
- Fire and Smoke Detector
- Washer and Gas Dryer Hookup
Kitchen
- Eat-In Kitchen
- Dishwasher
- Disposal
Flooring
- Wood
- Carpet
- Laminate
- Concrete
- Tile
Bedrooms and Bathrooms
- 4 Bedrooms
- Walk-In Closet
Attic
- Storage In Attic
- Finished Attic
Unfinished Basement
- Walk-Out Basement
- Basement Fills Entire Space Under The House
- Interior and Exterior Basement Entry
Parking
- Parking Pad
- Off-Street Parking
Outdoor Features
- Deck
- Covered patio or porch
Utilities
- Forced Air Heating and Cooling System
- Cooling System Mounted To A Wall/Window
- Heating System Uses Natural Gas
- Cable TV Available
Listing and Financial Details
- Exclusions: Yes - Call Listing Office
- Assessor Parcel Number 13518040024
- $10,000 per year additional tax assessments
Ownership History
Purchase Details
Home Financials for this Owner
Home Financials are based on the most recent Mortgage that was taken out on this home.Purchase Details
Home Financials for this Owner
Home Financials are based on the most recent Mortgage that was taken out on this home.Purchase Details
Home Financials for this Owner
Home Financials are based on the most recent Mortgage that was taken out on this home.Similar Homes in Scranton, PA
Home Values in the Area
Average Home Value in this Area
Purchase History
| Date | Type | Sale Price | Title Company |
|---|---|---|---|
| Deed | $299,000 | None Listed On Document | |
| Deed | $215,000 | None Available | |
| Deed | $185,000 | None Available |
Mortgage History
| Date | Status | Loan Amount | Loan Type |
|---|---|---|---|
| Previous Owner | $50,103 | FHA | |
| Previous Owner | $211,105 | FHA | |
| Previous Owner | $35,000 | Future Advance Clause Open End Mortgage | |
| Previous Owner | $175,750 | New Conventional | |
| Previous Owner | $19,800 | Credit Line Revolving |
Property History
| Date | Event | Price | Change | Sq Ft Price |
|---|---|---|---|---|
| 12/13/2024 12/13/24 | Sold | $299,000 | 0.0% | $107 / Sq Ft |
| 11/11/2024 11/11/24 | Pending | -- | -- | -- |
| 11/06/2024 11/06/24 | For Sale | $299,000 | +39.1% | $107 / Sq Ft |
| 06/27/2017 06/27/17 | Sold | $215,000 | -6.1% | $77 / Sq Ft |
| 05/17/2017 05/17/17 | Pending | -- | -- | -- |
| 05/03/2016 05/03/16 | For Sale | $229,000 | -- | $82 / Sq Ft |
Tax History Compared to Growth
Tax History
| Year | Tax Paid | Tax Assessment Tax Assessment Total Assessment is a certain percentage of the fair market value that is determined by local assessors to be the total taxable value of land and additions on the property. | Land | Improvement |
|---|---|---|---|---|
| 2025 | $3,671 | $10,000 | $3,900 | $6,100 |
| 2024 | $3,385 | $10,000 | $3,900 | $6,100 |
| 2023 | $3,385 | $10,000 | $3,900 | $6,100 |
| 2022 | $3,312 | $10,000 | $3,900 | $6,100 |
| 2021 | $3,312 | $10,000 | $3,900 | $6,100 |
| 2020 | $3,258 | $10,000 | $3,900 | $6,100 |
| 2019 | $3,074 | $10,000 | $3,900 | $6,100 |
| 2018 | $3,074 | $10,000 | $3,900 | $6,100 |
| 2017 | $3,027 | $10,000 | $3,900 | $6,100 |
| 2016 | $1,215 | $10,000 | $3,900 | $6,100 |
| 2015 | $2,026 | $10,000 | $3,900 | $6,100 |
| 2014 | -- | $10,000 | $3,900 | $6,100 |
Agents Affiliated with this Home
-
Marilou Saar
M
Seller's Agent in 2024
Marilou Saar
Coldwell Banker Town & Country Properties
(570) 575-5045
1 in this area
42 Total Sales
-
Joan McKenna

Seller Co-Listing Agent in 2024
Joan McKenna
Coldwell Banker Town & Country Properties
(570) 586-9636
3 in this area
121 Total Sales
-
Ann Kelly Devereaux
A
Buyer's Agent in 2024
Ann Kelly Devereaux
CLASSIC PROPERTIES
(570) 212-2038
2 in this area
71 Total Sales
Map
Source: Greater Scranton Board of REALTORS®
MLS Number: GSB172151
APN: 13518040024
- 1625 Wyoming Ave Unit L 2
- 1611 Penn Ave
- 1012 Sunset St
- 1008 Sunset St
- 832 Green Ridge St
- 1732 Capouse Ave
- 1740 Capouse Ave
- 1614 Jefferson Ave
- 802 Sunset St
- 805 Sunset St
- 1642 Sanderson Ave
- 616 Delaware St
- 1351 1353 Capouse Ave
- 1747 Madison Ave
- 1820 Sanderson Ave
- 1107 Richmont St
- 1336-1338 N Washington Ave
- 1320 Middle
- 1315 N Washington Ave
- 325 Larch St






