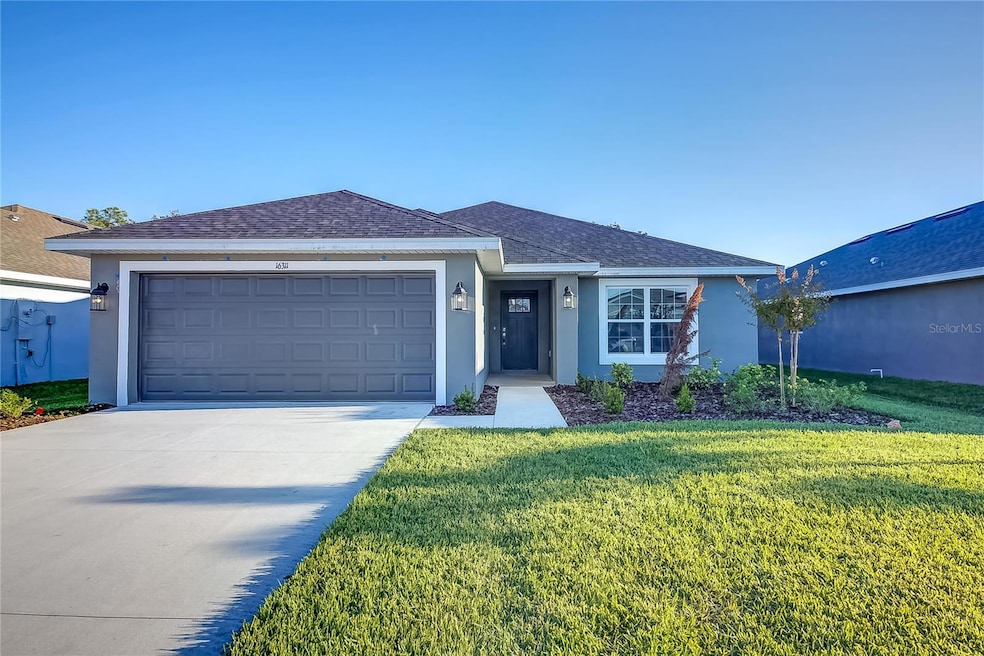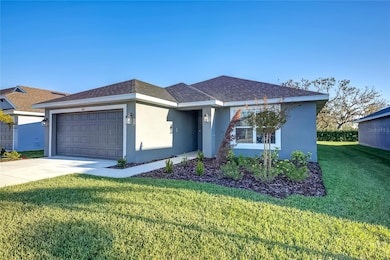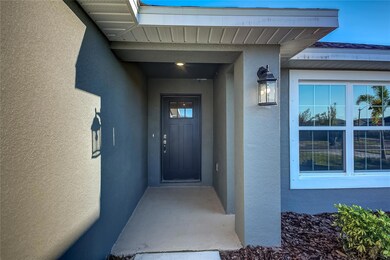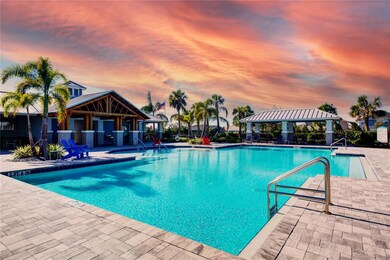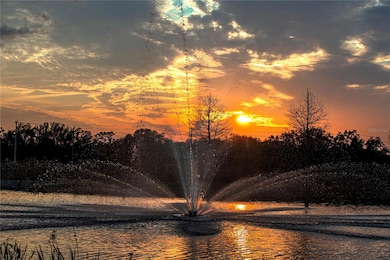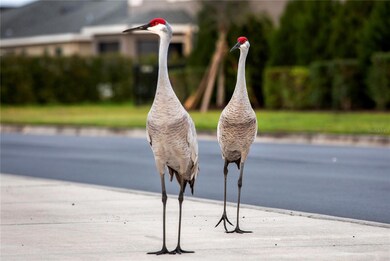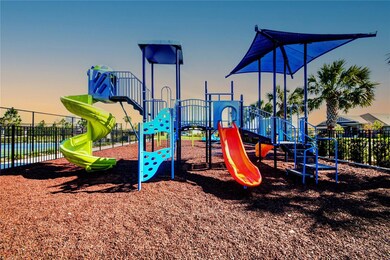16311 66th Ln E Parrish, FL 34219
Estimated payment $2,247/month
Highlights
- New Construction
- Open Floorplan
- Granite Countertops
- Annie Lucy Williams Elementary School Rated A-
- Main Floor Primary Bedroom
- Community Pool
About This Home
PRICE REDUCED — CLOSE-OUT SECTION PRICING & LIMITED-TIME INCENTIVES! Take advantage of this rare opportunity to own a move-in ready new construction home in the highly desirable Aviary at Rutland Ranch. Close-out homes are priced to sell, and availability is limited—don’t wait to schedule your showing. MOVE-IN READY NEW CONSTRUCTION! This beautiful 1970 floor plan is situated on a private preserve lot and offers both comfort and functionality. Adams Homes offers buyers a $1,000 deposit, with closing costs covered (excluding prepaids), and on select homes, special financing when using our preferred lender. Located in the highly desired Aviary at Rutland Ranch, this spacious 1,970 sq ft home features 3 bedrooms and 2 full baths, including a large primary suite with a tray ceiling and crown molding. The primary bath includes a separate soaking tub and walk-in shower, double vanity sinks, and granite countertops in all bathrooms. Interior features include 10' ceilings in the main living areas, 5-panel interior doors, 51⁄4" baseboards, Level 3 ceramic tile throughout all living and wet areas, and Level 2 plumbing fixtures. The kitchen is designed for both everyday living and entertaining, showcasing 36" upper solid-wood cabinets with crown molding, dovetail drawers, soft-close doors and drawers, and granite countertops. Stainless-steel appliances include a glass-top range, dishwasher, and microwave. Additional highlights include a 15 SEER A/C system and an in-wall pest control system for added comfort and convenience. Adams Homes is known for legendary build quality, attention to detail, and outstanding customer service. Opportunities like this are limited—call today to schedule your private showing and make this beautiful preserve-view home your next dream home! Interior photos are of the same floor plan but not the actual home. Colors and finishes may vary; features and layout are very similar. Exterior photos are of the actual property. (Actual home includes white cabinetry; staged photos may show light gray.)
Listing Agent
ADAMS HOMES REALTY,INC. Brokerage Phone: 813-241-2500 License #3403954 Listed on: 11/18/2025

Home Details
Home Type
- Single Family
Est. Annual Taxes
- $2,336
Year Built
- Built in 2025 | New Construction
Lot Details
- 7,148 Sq Ft Lot
- West Facing Home
HOA Fees
- $120 Monthly HOA Fees
Parking
- 2 Car Attached Garage
Home Design
- Slab Foundation
- Shingle Roof
- Cement Siding
- Block Exterior
Interior Spaces
- 1,970 Sq Ft Home
- Open Floorplan
- Crown Molding
- Tray Ceiling
- Family Room Off Kitchen
- Combination Dining and Living Room
- Laundry Room
Kitchen
- Range
- Microwave
- Dishwasher
- Granite Countertops
- Disposal
Flooring
- Carpet
- Ceramic Tile
Bedrooms and Bathrooms
- 3 Bedrooms
- Primary Bedroom on Main
- 2 Full Bathrooms
- Soaking Tub
Home Security
- Hurricane or Storm Shutters
- In Wall Pest System
- Pest Guard System
Eco-Friendly Details
- Reclaimed Water Irrigation System
Schools
- William H. Bashaw Elementary School
- Buffalo Creek Middle School
- Parrish Community High School
Utilities
- Central Air
- Heating Available
- Thermostat
- Electric Water Heater
- High Speed Internet
- Cable TV Available
Listing and Financial Details
- Home warranty included in the sale of the property
- Visit Down Payment Resource Website
- Tax Lot 216
- Assessor Parcel Number 494976609
- $1,644 per year additional tax assessments
Community Details
Overview
- Association fees include pool, ground maintenance, recreational facilities
- Aviary At Rutland Ranch HOA, Phone Number (863) 940-2863
- Visit Association Website
- Built by Adams Homes of NW Florida
- Aviary At Rutland Ranch Ph Iia & Iib Subdivision
- The community has rules related to allowable golf cart usage in the community
Recreation
- Tennis Courts
- Community Basketball Court
- Pickleball Courts
- Community Playground
- Community Pool
Map
Home Values in the Area
Average Home Value in this Area
Property History
| Date | Event | Price | List to Sale | Price per Sq Ft |
|---|---|---|---|---|
| 02/06/2026 02/06/26 | Pending | -- | -- | -- |
| 01/16/2026 01/16/26 | Price Changed | $374,990 | -3.8% | $190 / Sq Ft |
| 01/04/2026 01/04/26 | Price Changed | $389,990 | -4.0% | $198 / Sq Ft |
| 11/18/2025 11/18/25 | For Sale | $406,100 | -- | $206 / Sq Ft |
Purchase History
| Date | Type | Sale Price | Title Company |
|---|---|---|---|
| Quit Claim Deed | $100 | None Listed On Document | |
| Special Warranty Deed | $772,500 | None Listed On Document |
Source: Stellar MLS
MLS Number: TB8448451
APN: 4949-7660-9
- 16307 66th Ln E
- 16319 66th Ln E
- 16417 66th Ln E
- 16437 66th Ln E
- 16507 66th Ln E
- 16120 67th Ct E
- 16515 66th Ln E
- 16524 66th Ln E
- 6811 162nd Place E
- 6540 166th Place E
- 6908 162nd Place E
- 16162 61st Ln E
- 6106 162nd Ave E
- 7006 162nd Place E
- 6024 162nd Ave E
- 6922 161st Terrace E
- 7031 162nd Place E
- 6906 161st Terrace E
- 6222 165th Dr E
- 16121 61st Ln E
Ask me questions while you tour the home.
