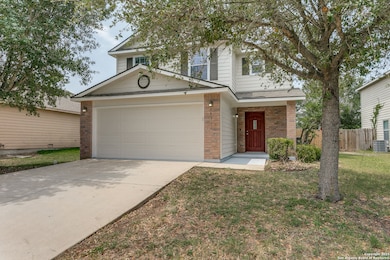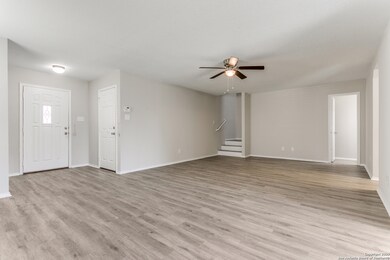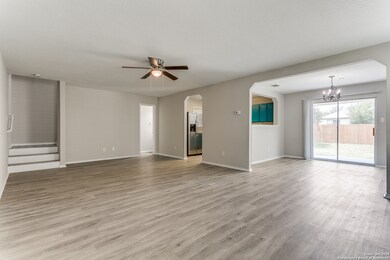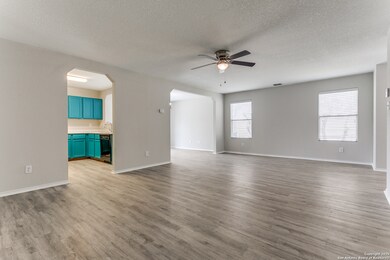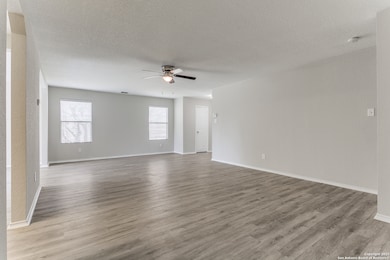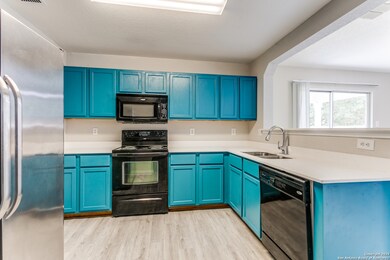16311 Kentucky Ridge Schertz, TX 78154
Highlights
- Loft
- Ceiling Fan
- Carpet
- Central Heating and Cooling System
About This Home
3 BDRM 2 1/2 BATH HOME, Discover your dream home at 16311 Kentucky Ridge, Retama Park! This beautifully updated 3-bedroom 2.5-bath home features an update kitchen with Quartz countertop with both the primary and secondary bathrooms being updated with the Quartz countertops and hardware. This house has had the interior and exterior painted and also boasts a roof recently installed within the past year. Conveniently located close Randolph Air Force base and a short drive from Ft. Sam, this home has unmatched convenience to the Forum Shopping area and within easy driving to New Braunfels and San Antonio for all the entertainment these two cities offer. Come and see this lovely home which also boast some great schools.hich also boast some great schools.ust accompany all applications.
Home Details
Home Type
- Single Family
Est. Annual Taxes
- $5,072
Year Built
- Built in 2007
Lot Details
- 5,663 Sq Ft Lot
Parking
- 2 Car Garage
Home Design
- Slab Foundation
- Composition Roof
Interior Spaces
- 1,812 Sq Ft Home
- 2-Story Property
- Ceiling Fan
- Loft
- Fire and Smoke Detector
- Washer Hookup
Kitchen
- Stove
- Microwave
- Ice Maker
- Dishwasher
- Disposal
Flooring
- Carpet
- Linoleum
Bedrooms and Bathrooms
- 3 Bedrooms
Utilities
- Central Heating and Cooling System
- Cable TV Available
Community Details
- Built by centex
- Retama Springs Subdivision
Listing and Financial Details
- Rent includes noinc
- Assessor Parcel Number 050191100790
- Seller Concessions Not Offered
Map
Source: San Antonio Board of REALTORS®
MLS Number: 1868896
APN: 05019-110-0790
- 16210 Rosebud Vista
- 16427 Kentucky Ridge
- 7719 Ruidoso Rally
- 16403 Runaway Crown
- 7546 Derby Vista
- 7530 Elegante Way
- 7446 Elegante Way
- 16238 Galloping Oak Knoll
- 16215 Galloping Oak Knoll
- 7823 Bluebird Haven
- 7515 Virtuoso Pass
- 15923 Silver Rose
- 15815 Hastings Park
- 15719 Hastings Park
- 8114 Derby Vista
- 7319 Tranquillo Way
- 7802 Clearwater Blvd
- 0 Clearwater Blvd
- 15619 Hastings Park
- 15838 Beaufort Blvd
- 7815 Liberty Horse
- 16246 Stallion Ranch
- 7546 Elegante Way
- 16214 Horse Bridge
- 16326 Appaloosa Oak
- 15453 Lookout Rd
- 7331 Tranquillo Way
- 7311 N Loop 1604 E
- 7311 Scordato Dr
- 7303 Scordato Dr
- 7319 N Loop 1604 E
- 15400 Lookout Rd
- 8110 Rosespur Park
- 7359 Tamburo Trail
- 16505 Lookout Hollow Cir
- 7601 Gateway Blvd
- 8332 Sunrise Glen
- 16845 Showdown Path Unit 2
- 16905 Showdown Path Unit 4
- 16825 Showdown Path Unit 2

