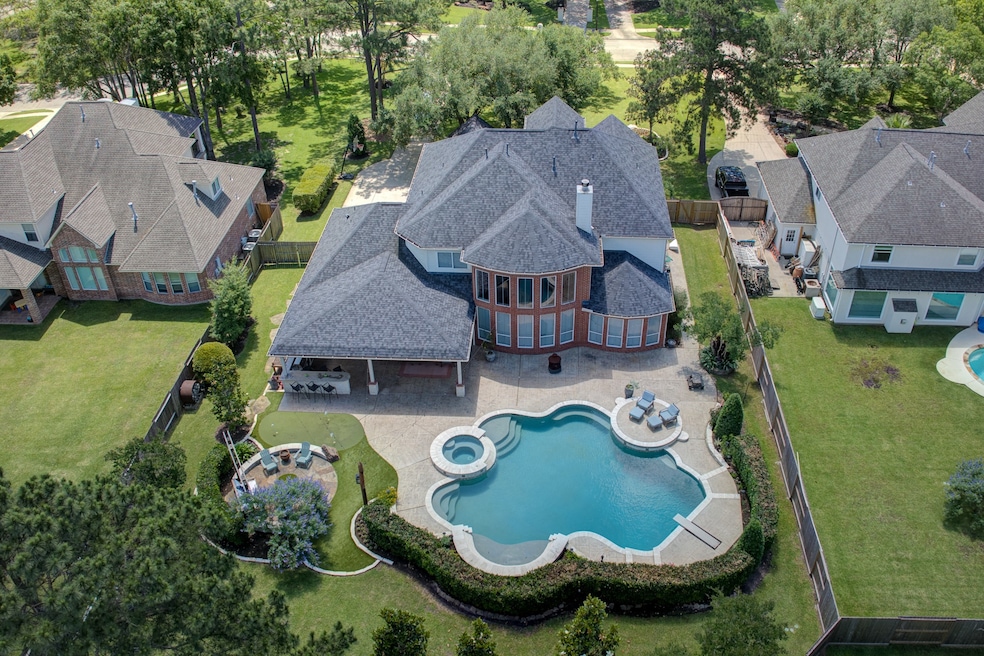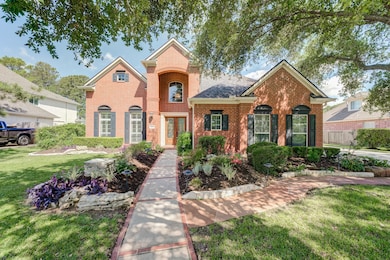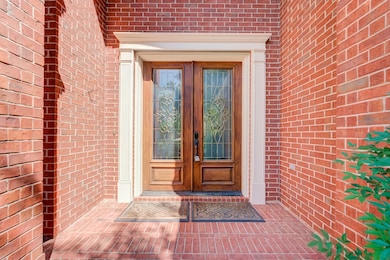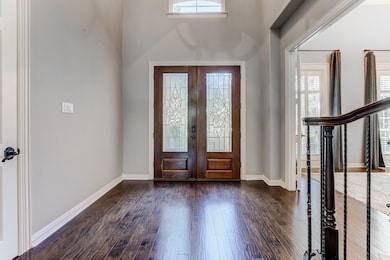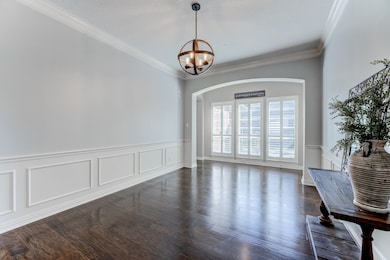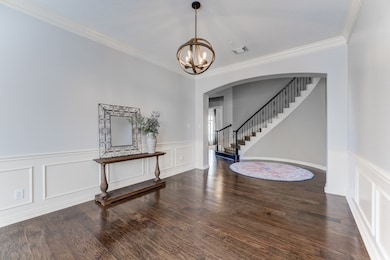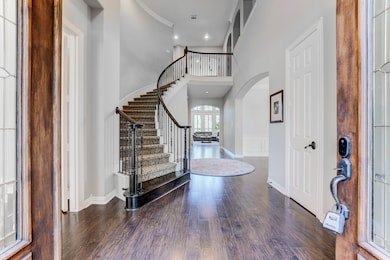
16311 Kyle Crest Trail Cypress, TX 77433
Fairfield Village NeighborhoodEstimated payment $6,211/month
Highlights
- Gunite Pool
- 0.67 Acre Lot
- Traditional Architecture
- Keith Elementary School Rated A
- Deck
- Wood Flooring
About This Home
Feel at home in this beautiful 4-bedroom, 3 full & 2 half bathroom home in the master-planned community of Trails of Fairfield featuring an open living room with fireplace and tons of natural light, high ceilings, game room, study, and oversized 3-car garage. Entertain in the expansive backyard oasis with extended covered patio, outdoor kitchen, putting green, sparkling pool, and lush landscaping. Create new cuisines in the island kitchen equipped with granite countertops, double oven, under cabinet lighting, pantry, and dining area. The soothing primary suite boasts a tray ceiling, walk-in closet, dual vanities, soaking tub, and separate oversized shower. Spend quality time outdoors along the community’s trails, parks, playgrounds, and picnic spaces. Located just off Hwy 290, residents enjoy easy access to major business areas, parks, and popular golf courses. Only minutes from the nearby Houston Premium Outlets and Cypress Towne Center. Zoned to the highly acclaimed Cy-Fair ISD.
Home Details
Home Type
- Single Family
Est. Annual Taxes
- $14,771
Year Built
- Built in 2000
Lot Details
- 0.67 Acre Lot
- Cul-De-Sac
- Sprinkler System
- Back Yard Fenced and Side Yard
HOA Fees
- $92 Monthly HOA Fees
Parking
- 3 Car Attached Garage
Home Design
- Traditional Architecture
- Brick Exterior Construction
- Slab Foundation
- Composition Roof
- Cement Siding
Interior Spaces
- 4,181 Sq Ft Home
- 2-Story Property
- High Ceiling
- Ceiling Fan
- Gas Fireplace
- Family Room Off Kitchen
- Living Room
- Breakfast Room
- Dining Room
- Home Office
- Game Room
- Utility Room
- Washer and Gas Dryer Hookup
- Fire and Smoke Detector
Kitchen
- <<doubleOvenToken>>
- Gas Range
- <<microwave>>
- Dishwasher
- Kitchen Island
- Granite Countertops
- Disposal
Flooring
- Wood
- Carpet
Bedrooms and Bathrooms
- 4 Bedrooms
- Double Vanity
- <<bathWSpaHydroMassageTubToken>>
- Separate Shower
Eco-Friendly Details
- Energy-Efficient Windows with Low Emissivity
- Energy-Efficient Thermostat
Pool
- Gunite Pool
- Spa
Outdoor Features
- Deck
- Covered patio or porch
Schools
- Keith Elementary School
- Salyards Middle School
- Bridgeland High School
Utilities
- Forced Air Zoned Heating and Cooling System
- Programmable Thermostat
Community Details
Overview
- First Service Association, Phone Number (713) 932-1122
- Trails Fairfield, Fairfield Subdivision
Recreation
- Community Pool
Map
Home Values in the Area
Average Home Value in this Area
Tax History
| Year | Tax Paid | Tax Assessment Tax Assessment Total Assessment is a certain percentage of the fair market value that is determined by local assessors to be the total taxable value of land and additions on the property. | Land | Improvement |
|---|---|---|---|---|
| 2024 | $11,258 | $785,355 | $142,356 | $642,999 |
| 2023 | $11,258 | $796,886 | $142,356 | $654,530 |
| 2022 | $13,637 | $698,334 | $129,010 | $569,324 |
| 2021 | $13,087 | $500,288 | $129,010 | $371,278 |
| 2020 | $13,049 | $481,628 | $88,973 | $392,655 |
| 2019 | $14,184 | $504,654 | $88,973 | $415,681 |
| 2018 | $5,307 | $491,961 | $88,973 | $402,988 |
| 2017 | $14,003 | $491,961 | $88,973 | $402,988 |
| 2016 | $11,182 | $392,854 | $88,973 | $303,881 |
| 2015 | $11,143 | $463,968 | $88,973 | $374,995 |
| 2014 | $11,143 | $451,139 | $88,973 | $362,166 |
Property History
| Date | Event | Price | Change | Sq Ft Price |
|---|---|---|---|---|
| 07/07/2025 07/07/25 | For Sale | $885,000 | -- | $212 / Sq Ft |
Purchase History
| Date | Type | Sale Price | Title Company |
|---|---|---|---|
| Vendors Lien | -- | None Available | |
| Warranty Deed | -- | None Available | |
| Warranty Deed | -- | Travis Title Co | |
| Warranty Deed | -- | Drh Title Company |
Mortgage History
| Date | Status | Loan Amount | Loan Type |
|---|---|---|---|
| Open | $416,000 | New Conventional | |
| Previous Owner | $388,000 | New Conventional |
Similar Homes in Cypress, TX
Source: Houston Association of REALTORS®
MLS Number: 55565161
APN: 1206060010004
- 18234 Shoreline Vista Ln
- 20111 Chad Arbor Trail
- 20315 Timberline Trail
- 20303 Misty River Way
- 16315 Redbud Berry Ln
- 20306 Silverwood Trail
- 20314 Savannah Bay Rd
- 20734 Via Del Corso Ln
- 15003 Big Spring Park Dr
- 15935 Lake Loop Dr
- 20123 Cascading Falls Blvd
- 15814 Lake Loop Dr
- 15827 Heartwood Way
- 18415 Circle Bar Ranch Ct
- 20102 Three Chutes Ln
- 15810 Heartwood Way
- 20431 Fairfield Park Way
- 20222 Liberty Run Dr
- 16506 Orchid Mist Dr
- 16210 Bloom Meadow Trail
- 20330 Sable Acre Ct
- 20123 Cascading Falls Blvd
- 20502 S Blue Hyacinth Dr
- 20403 Timber Trail Way
- 20215 Water Dance Ct
- 16515 Orchid Mist Dr
- 20130 Schiel Rd
- 20627 White Hyacinth Dr
- 20615 Bouganvilla Blossom Ln
- 20815 N Blue Hyacinth Dr
- 15627 Twisting Springs Dr Unit ID1019641P
- 21102 W Kelsey Creek Trail
- 21026 Camberwell Beauty Ln
- 19903 Mulberry Pine Ln
- 15526 Atwood Bay Trail
- 19814 Mulberry Pine Ln
- 15415 Pattington Cypress Dr
- 20323 Mathis Landing Dr
- 19618 Blue Pine Cir
- 20327 Cypress Poll Dr
