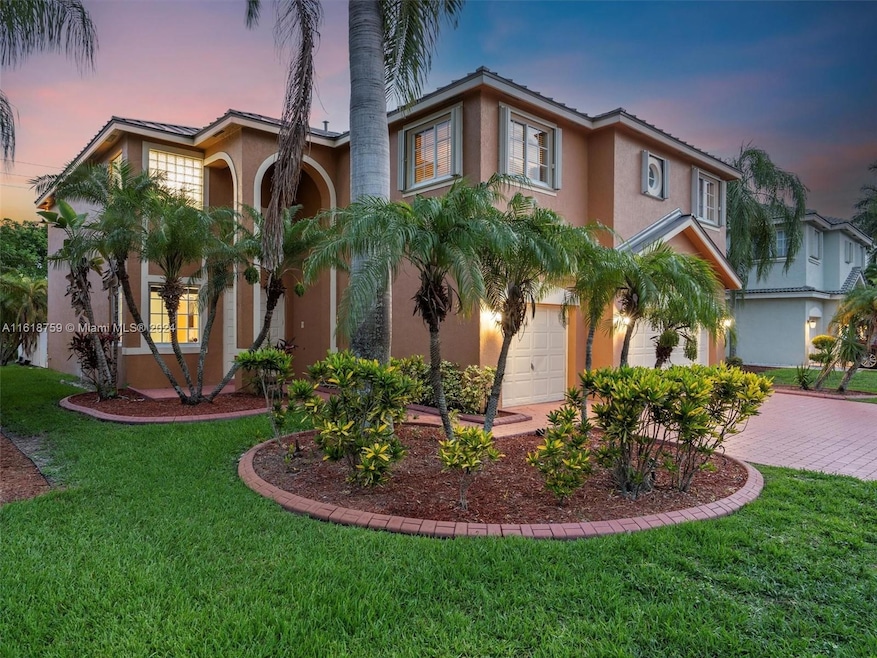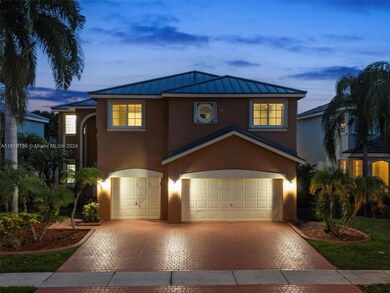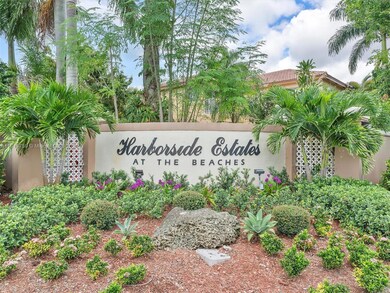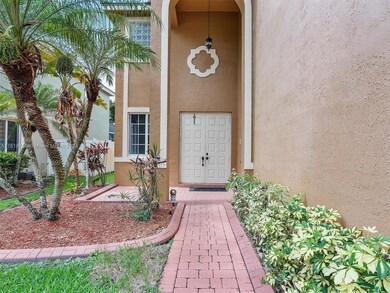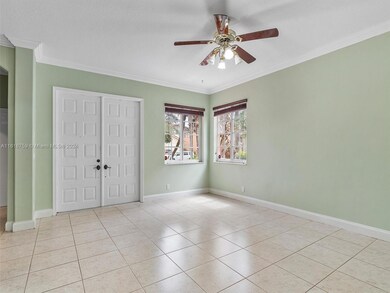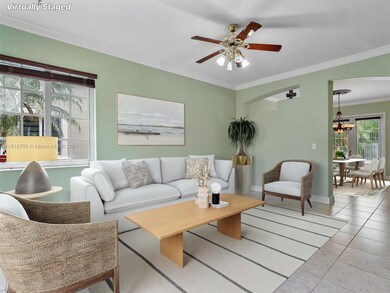
16312 SW 16th St Pembroke Pines, FL 33027
Pembroke Shores NeighborhoodHighlights
- In Ground Pool
- Gated Community
- Roman Tub
- Glades Middle School Rated A-
- Vaulted Ceiling
- Main Floor Bedroom
About This Home
As of September 2024Spacious 2-story home with 6 bedrooms / 4 full bathrooms & pool. Located in the desirable gated community of Pembroke Shores. This property is a great choice for those seeking a comfortable living environment. Inside you will be greeted by high ceilings and an abundance of natural light. Home features 1 bedroom and 1 full bathroom conveniently located on the 1st floor, formal dining, and open kitchen with center island and updated appliances. Primary bedroom with large tiled terrace overlooking pool. Tile flooring throughout the 1st floor and wood laminated on the 2nd floor. Outside you'll discover a fully fenced backyard with pool and a covered patio. Separate laundry room with sink. 3-car garage. NEW ROOF 2023. Located near I-75, parks, golf course, restaurants, shopping, and schools.
Last Agent to Sell the Property
Lindsay Garcia De Cardona
Redfin Corporation Brokerage Phone: 617-458-2883 License #3375506 Listed on: 07/11/2024

Home Details
Home Type
- Single Family
Est. Annual Taxes
- $7,785
Year Built
- Built in 1998
Lot Details
- 9,482 Sq Ft Lot
- Northwest Facing Home
- Fenced
- Property is zoned (PUD)
HOA Fees
- $180 Monthly HOA Fees
Parking
- 3 Car Attached Garage
- Driveway
- Open Parking
Home Design
- Metal Roof
Interior Spaces
- 3,870 Sq Ft Home
- 2-Story Property
- Custom Mirrors
- Vaulted Ceiling
- Ceiling Fan
- Blinds
- Sliding Windows
- Family Room
- Formal Dining Room
- Pool Views
Kitchen
- Electric Range
- <<microwave>>
- Dishwasher
Flooring
- Parquet
- Tile
- Vinyl
Bedrooms and Bathrooms
- 6 Bedrooms
- Main Floor Bedroom
- Primary Bedroom Upstairs
- Walk-In Closet
- 4 Full Bathrooms
- Roman Tub
- Separate Shower in Primary Bathroom
Laundry
- Laundry in Utility Room
- Dryer
- Washer
Home Security
- Complete Accordion Shutters
- Fire and Smoke Detector
Outdoor Features
- In Ground Pool
- Balcony
- Patio
- Exterior Lighting
Schools
- Silver Shores Elementary School
- Glades Middle School
- Everglades High School
Utilities
- Central Heating and Cooling System
Listing and Financial Details
- Assessor Parcel Number 514020053450
Community Details
Overview
- Heftler Homes At Pembroke,Pembroke Shores Subdivision
- Mandatory home owners association
Security
- Gated Community
Ownership History
Purchase Details
Home Financials for this Owner
Home Financials are based on the most recent Mortgage that was taken out on this home.Purchase Details
Purchase Details
Home Financials for this Owner
Home Financials are based on the most recent Mortgage that was taken out on this home.Similar Homes in the area
Home Values in the Area
Average Home Value in this Area
Purchase History
| Date | Type | Sale Price | Title Company |
|---|---|---|---|
| Warranty Deed | $975,000 | Coral Gables Title & Escrow | |
| Warranty Deed | $316,000 | -- | |
| Warranty Deed | $253,400 | -- |
Mortgage History
| Date | Status | Loan Amount | Loan Type |
|---|---|---|---|
| Open | $824,500 | New Conventional | |
| Previous Owner | $127,750 | New Conventional | |
| Previous Owner | $100,000 | Credit Line Revolving | |
| Previous Owner | $258,000 | Unknown | |
| Previous Owner | $227,950 | New Conventional |
Property History
| Date | Event | Price | Change | Sq Ft Price |
|---|---|---|---|---|
| 09/24/2024 09/24/24 | Sold | $975,000 | -2.0% | $252 / Sq Ft |
| 07/11/2024 07/11/24 | For Sale | $995,000 | -- | $257 / Sq Ft |
Tax History Compared to Growth
Tax History
| Year | Tax Paid | Tax Assessment Tax Assessment Total Assessment is a certain percentage of the fair market value that is determined by local assessors to be the total taxable value of land and additions on the property. | Land | Improvement |
|---|---|---|---|---|
| 2025 | $7,998 | $927,970 | $66,370 | $861,600 |
| 2024 | $7,785 | $927,970 | $66,370 | $861,600 |
| 2023 | $7,785 | $427,570 | $0 | $0 |
| 2022 | $7,358 | $415,120 | $0 | $0 |
| 2021 | $7,248 | $403,030 | $0 | $0 |
| 2020 | $7,175 | $397,470 | $0 | $0 |
| 2019 | $7,072 | $388,540 | $0 | $0 |
| 2018 | $6,818 | $381,300 | $0 | $0 |
| 2017 | $6,740 | $373,460 | $0 | $0 |
| 2016 | $6,726 | $365,780 | $0 | $0 |
| 2015 | $6,826 | $363,240 | $0 | $0 |
| 2014 | $6,825 | $360,360 | $0 | $0 |
| 2013 | -- | $384,610 | $66,370 | $318,240 |
Agents Affiliated with this Home
-
L
Seller's Agent in 2024
Lindsay Garcia De Cardona
Redfin Corporation
-
Alive Sherman

Buyer's Agent in 2024
Alive Sherman
One Sotheby's International Realty
(267) 231-9796
1 in this area
28 Total Sales
Map
Source: MIAMI REALTORS® MLS
MLS Number: A11618759
APN: 51-40-20-05-3450
- 16351 SW 14th St
- 1811 SW 162nd Ave
- 16204 SW 18th Place
- 16306 SW 11th St
- 1273 SW 161st Ave
- 16174 SW 9th St
- 2165 SW 166th Ave
- 1046 SW 159th Way
- 16331 SW 23rd St
- 2036 SW 159th Ave
- 16362 SW 23rd St
- 16928 SW 16th St
- 780 SW 167th Ave
- 2406 SW 162nd Terrace
- 1490 SW 159th Ave
- 2473 SW 162nd Ave
- 1891 SW 156th Ave
- 1653 SW 158th Terrace
- 1688 SW 158th Ave
- 15811 SW 24th St
