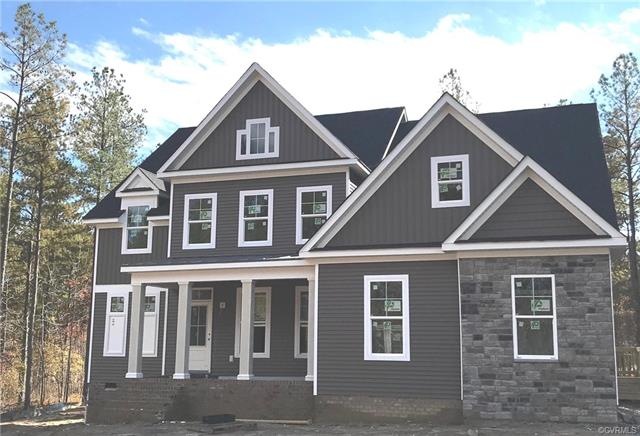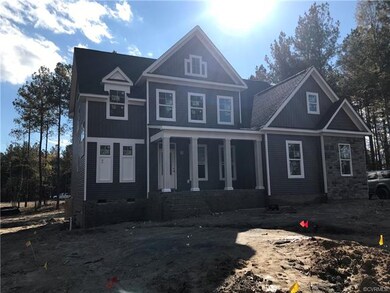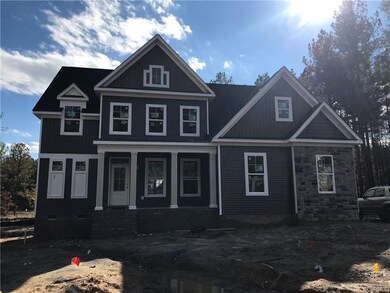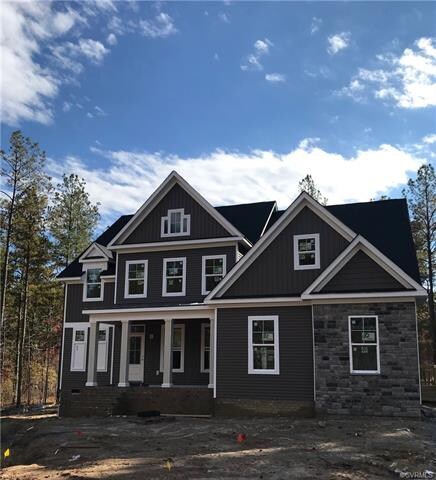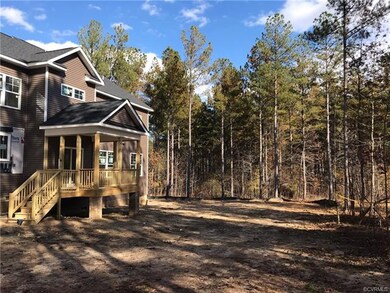
16313 Aklers Place Chesterfield, VA 23832
Harpers Mill NeighborhoodEstimated Value: $626,099 - $666,000
Highlights
- Under Construction
- Outdoor Pool
- Clubhouse
- Winterpock Elementary School Rated A-
- Craftsman Architecture
- Wood Flooring
About This Home
As of April 2019The Heart of the Home in VERICOR HOMES Randolph Plan will surely impress. Featuring 9 ft ceilings throughout, Friends & family will flock to the heart of your home, complete w/walk-in pantry & large center island, w/adjoining over sized breakfast area. Enjoy gatherings in the generously-sized family/dining area or choose a more casual ambiance by toasting the day in the morning room off the kitchen. The open first floor living space encompasses a dedicated mud room, guest bedroom & full bath. The second-floor space includes three spacious bedrooms w/plenty of room for study, sleep & storage. The Master suite showcases dual sided master closet, bounty of vanity space, private water closet, walk in shower in addition to large soaking tub. A sizable Laundry Room, Loft area & Bonus room complete the second-floor living. (HOME IS UNDER CONSTRUCTION. Photos and visual tour are from the builder's library of photos and are shown as examples only. Colors, finishes and options will vary). YOUR LIFE. YOUR STYLE.
Last Agent to Sell the Property
Liz Moore & Associates License #0225193857 Listed on: 09/25/2018

Co-Listed By
Julie Crain
River City Elite Properties License #0225211133
Home Details
Home Type
- Single Family
Est. Annual Taxes
- $931
Year Built
- Built in 2018 | Under Construction
Lot Details
- 0.32 Acre Lot
- Level Lot
- Sprinkler System
- Zoning described as R12
HOA Fees
- $67 Monthly HOA Fees
Parking
- 2 Car Attached Garage
Home Design
- Craftsman Architecture
- Frame Construction
- Vinyl Siding
- Stone
Interior Spaces
- 3,308 Sq Ft Home
- 2-Story Property
- Built-In Features
- Bookcases
- Tray Ceiling
- High Ceiling
- Recessed Lighting
- Gas Fireplace
- Thermal Windows
- Separate Formal Living Room
- Screened Porch
- Crawl Space
- Washer and Dryer Hookup
Kitchen
- Eat-In Kitchen
- Induction Cooktop
- Microwave
- Dishwasher
- Kitchen Island
- Granite Countertops
- Disposal
Flooring
- Wood
- Partially Carpeted
Bedrooms and Bathrooms
- 4 Bedrooms
- Main Floor Bedroom
- En-Suite Primary Bedroom
- Walk-In Closet
- 3 Full Bathrooms
Pool
- Outdoor Pool
Schools
- Winterpock Elementary School
- Bailey Bridge Middle School
- Cosby High School
Utilities
- Forced Air Zoned Heating and Cooling System
- Heating System Uses Natural Gas
- Heat Pump System
- Gas Water Heater
Listing and Financial Details
- Assessor Parcel Number 710-66-37-55-500-000
Community Details
Overview
- Harpers Mill Subdivision
Amenities
- Common Area
- Clubhouse
Recreation
- Community Playground
- Community Pool
- Trails
Ownership History
Purchase Details
Home Financials for this Owner
Home Financials are based on the most recent Mortgage that was taken out on this home.Similar Homes in the area
Home Values in the Area
Average Home Value in this Area
Purchase History
| Date | Buyer | Sale Price | Title Company |
|---|---|---|---|
| Harless Tucker | $459,900 | Attorney |
Mortgage History
| Date | Status | Borrower | Loan Amount |
|---|---|---|---|
| Open | Harless Tucker | $465,500 | |
| Closed | Harless Tucker | $464,600 | |
| Closed | Harless Tucker | $459,900 |
Property History
| Date | Event | Price | Change | Sq Ft Price |
|---|---|---|---|---|
| 04/12/2019 04/12/19 | Sold | $459,900 | 0.0% | $139 / Sq Ft |
| 02/28/2019 02/28/19 | Pending | -- | -- | -- |
| 12/05/2018 12/05/18 | Price Changed | $459,900 | -5.2% | $139 / Sq Ft |
| 09/25/2018 09/25/18 | For Sale | $485,000 | -- | $147 / Sq Ft |
Tax History Compared to Growth
Tax History
| Year | Tax Paid | Tax Assessment Tax Assessment Total Assessment is a certain percentage of the fair market value that is determined by local assessors to be the total taxable value of land and additions on the property. | Land | Improvement |
|---|---|---|---|---|
| 2024 | $5,568 | $607,900 | $106,000 | $501,900 |
| 2023 | $5,290 | $581,300 | $101,000 | $480,300 |
| 2022 | $4,537 | $493,200 | $98,000 | $395,200 |
| 2021 | $4,373 | $453,400 | $98,000 | $355,400 |
| 2020 | $4,372 | $453,400 | $98,000 | $355,400 |
| 2019 | $3,026 | $448,600 | $98,000 | $350,600 |
| 2018 | $0 | $98,000 | $98,000 | $0 |
| 2017 | $0 | $0 | $0 | $0 |
Agents Affiliated with this Home
-
Kimberly Geddis

Seller's Agent in 2019
Kimberly Geddis
Liz Moore & Associates
(804) 972-3809
7 in this area
70 Total Sales
-

Seller Co-Listing Agent in 2019
Julie Crain
River City Elite Properties
-
Lee Williams

Buyer's Agent in 2019
Lee Williams
Napier Realtors, ERA
(804) 895-2321
218 Total Sales
Map
Source: Central Virginia Regional MLS
MLS Number: 1829965
APN: 710-66-37-55-500-000
- 16319 Aklers Place
- 16801 Chalet Ct
- 12401 Hampton Crossing Dr
- 8737 Whitman Dr
- 8749 Whitman Dr
- 9249 Saxsawn Ln
- 8748 Forge Gate Ln
- 16009 Abelson Way
- 16005 Abelson Way
- 16040 Abelson Way
- 16025 Abelson Way
- 16021 Abelson Way
- 16000 Cambian Ln
- 16001 Abelson Way
- 8412 Pullman Ln
- 12606 Hampton Crossing Dr
- 16831 Barmer Rd
- 9106 Copplestone Rd
- 16901 Barmer Rd
- 8806 Farthing Dr
- 16313 Aklers Place
- 16307 Aklers Place
- 8607 Petherwin Ln
- 16312 Aklers Place
- 16324 Aklers Place
- 16325 Aklers Place
- 16301 Aklers Place
- 16306 Aklers Place
- 16300 Aklers Place
- 8513 Petherwin Ln
- 16401 Aklers Ct
- 16400 Aklers Ct
- 8507 Petherwin Ln
- 8507 Crossfell Ct
- 16407 Aklers Ct
- 8501 Forge Gate Ln
- 16406 Aklers Ct
- 16319 Crossfell Place
- 8448 Highmarker Ct
- 16307 Crossfell Place
