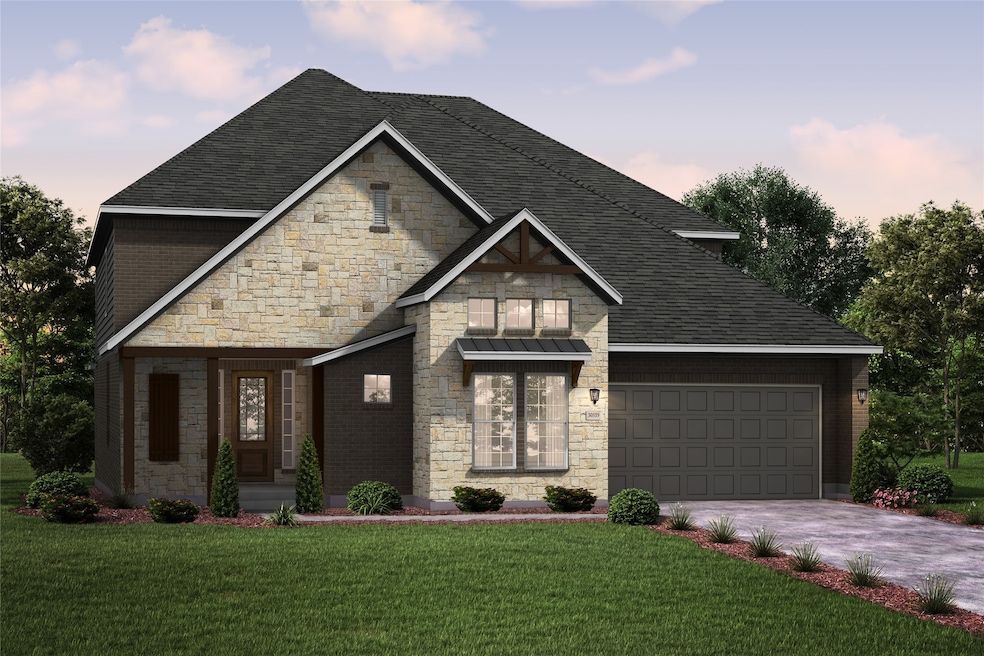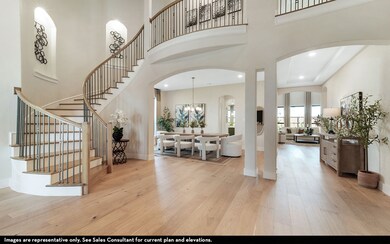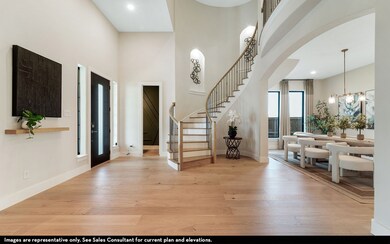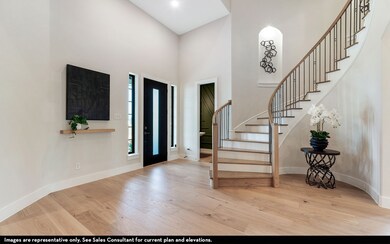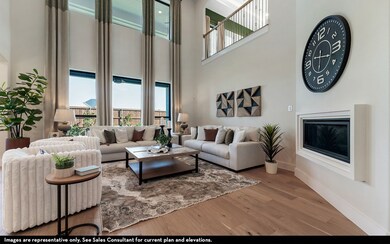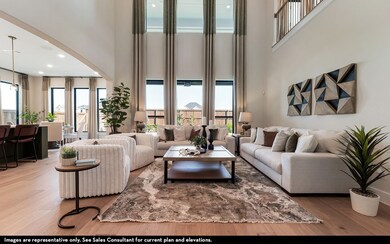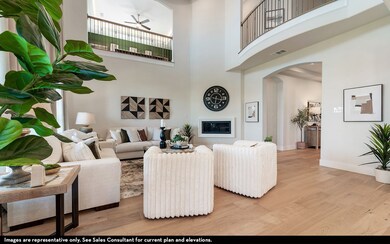16313 Flatlands Way Celina, TX 75009
Estimated payment $5,815/month
Highlights
- New Construction
- Fishing
- Community Lake
- Moore Middle School Rated A-
- Open Floorplan
- Clubhouse
About This Home
Beautiful open concept layout with soaring 2 story ceilings in the family room which is open to the kitchen and dinning room. This home has 2 beds and 2 full baths on the main level. There is a large game room which overlooks the entry and main living area. Off of the game room, this home has a huge balcony with a view and a privacy brick fence at the back and the walking trail behind that. It also has a 3 car garage. The community amenities include a fitness center, pool with waterslides, a community garden, community kitchen, amphitheater for events, which are planned by the onsite lifestyle coordinator. Tennis and Pickleball courts to come. It's like living on a vacation resort in a top rated school district! Don't miss this opportunity!
Home Details
Home Type
- Single Family
Year Built
- Built in 2025 | New Construction
Lot Details
- 8,799 Sq Ft Lot
- Masonry wall
- Wood Fence
- Sprinkler System
- Back Yard
HOA Fees
- $172 Monthly HOA Fees
Parking
- 2 Car Attached Garage
- Garage Door Opener
Home Design
- Traditional Architecture
- Brick Exterior Construction
- Slab Foundation
- Shingle Roof
- Composition Roof
Interior Spaces
- 4,299 Sq Ft Home
- 2-Story Property
- Open Floorplan
- Wired For Sound
- Cathedral Ceiling
- Chandelier
- Decorative Lighting
- Gas Log Fireplace
- Window Treatments
- Family Room with Fireplace
- Prewired Security
Kitchen
- Built-In Gas Range
- Microwave
- Dishwasher
- Kitchen Island
- Disposal
Bedrooms and Bathrooms
- 5 Bedrooms
- 4 Full Bathrooms
Laundry
- Laundry in Utility Room
- Washer and Gas Dryer Hookup
Outdoor Features
- Balcony
- Covered Patio or Porch
Schools
- Tommie Dobie Bothwell Elementary School
- Celina High School
Utilities
- Central Air
- Vented Exhaust Fan
- Tankless Water Heater
- Cable TV Available
Listing and Financial Details
- Legal Lot and Block 38 / I
- Assessor Parcel Number R1047715
Community Details
Overview
- Association fees include all facilities, management, ground maintenance
- Green Meadows Subdivision
- Community Lake
Amenities
- Clubhouse
Recreation
- Community Playground
- Community Pool
- Fishing
- Trails
Map
Home Values in the Area
Average Home Value in this Area
Tax History
| Year | Tax Paid | Tax Assessment Tax Assessment Total Assessment is a certain percentage of the fair market value that is determined by local assessors to be the total taxable value of land and additions on the property. | Land | Improvement |
|---|---|---|---|---|
| 2025 | -- | $92,608 | $92,608 | -- |
Property History
| Date | Event | Price | List to Sale | Price per Sq Ft |
|---|---|---|---|---|
| 11/14/2025 11/14/25 | For Sale | $899,954 | -- | $209 / Sq Ft |
Source: North Texas Real Estate Information Systems (NTREIS)
MLS Number: 21109685
APN: R1047715
- 16317 Flatlands Way
- 16405 Flatlands Way
- 16416 Flatlands Way
- 16421 Flatlands Way
- 16420 Flatlands Way
- 16425 Flatlands Way
- 16204 Hidden Cove Dr
- 16304 Hidden Cove Dr
- 16509 Hidden Cove Dr
- 16421 Garden Dr
- 16116 Garden Dr
- 16529 Freshwater Dr
- 16529 Hidden Cove Dr
- 16601 Hidden Cove Dr
- 16613 Flatlands Way
- 16600 Garden Dr
- 16632 Freshwater Dr
- Dartmouth Plan at Green Meadows
- Villanova Plan at Green Meadows
- Stanford Plan at Green Meadows
- 16205 Garden Dr
- 16601 Hidden Cove Dr
- 17204 Clover Dr
- 17220 Eastbrook Dr
- 3100 W Punk Carter Pkwy
- 3424 Cimarron River Dr
- 3101 Peartree Ln
- 15841 Old Dairy Frm Rd
- 3409 Keechi Creek Dr
- 4004 Oyster Creek Ct
- 4525 Lamplights Dr
- 2833 Eccleston St
- 4100 Smokey Hill Ct
- 6004 Mustang Creek Ln
- 6104 Lake Brook Dr
- 4009 Bear Creek Ct
- 2022 Coventry Dr
- 4525 S Legacy Dr
- 4320 S Legacy Dr
- 4018 Bear Creek Ct
