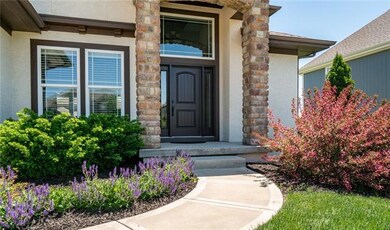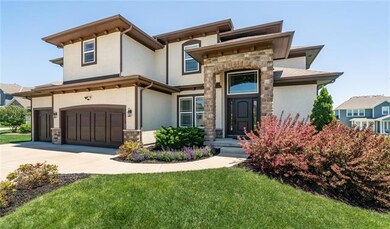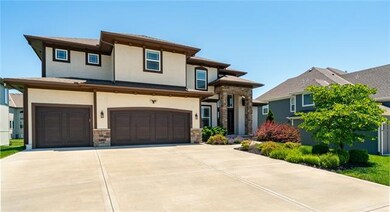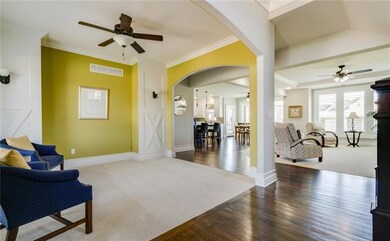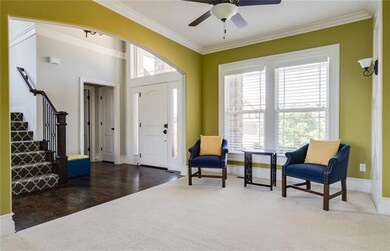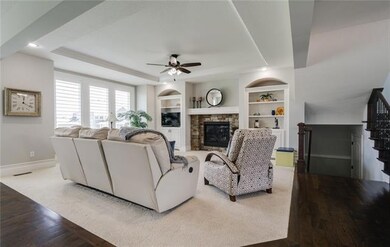
16313 Perry St Overland Park, KS 66085
South Overland Park NeighborhoodHighlights
- Clubhouse
- Vaulted Ceiling
- Wood Flooring
- Cedar Hills Elementary School Rated A+
- Traditional Architecture
- Main Floor Bedroom
About This Home
As of July 2022The award-winning floor plan, THE LANCASTER 4.5, includes a fifth bedroom and an attached PRIVATE FULL BATH on the MAIN LEVEL. In addition, it also has a powder room at the entry. This home is on a CUL-DE-SAC with a finished DAYLIGHT basement and 2 sets of high-efficiency HVAC systems for a comfortable living. Stacked microwave/Oven, Upgraded extended pantry, gas cooktop, and vented hood to bring out the best of the chef in you! The bright and open first floor is perfect for entertaining with a formal dining room and stunning great room with built-ins and a gorgeous stone fireplace. Community amenities include volleyball and basketball courts, a play gym area, a swimming pool, a Fitness center, a clubhouse, etc.
EXCELLENT LOCATION - WALK TO BV SCHOOLS, MINUTES TO RESTAURANTS, COSENTINO'S GROCERY STORE, WALDO PIZZA, HOSPITAL, AND HIGHWAYS.
Last Agent to Sell the Property
Blue Valley Living License #SP00235068 Listed on: 05/21/2022
Home Details
Home Type
- Single Family
Est. Annual Taxes
- $7,264
Year Built
- Built in 2016
Lot Details
- 10,890 Sq Ft Lot
- Cul-De-Sac
- Sprinkler System
HOA Fees
- $83 Monthly HOA Fees
Parking
- 3 Car Attached Garage
- Front Facing Garage
Home Design
- Traditional Architecture
- Blown-In Insulation
- Composition Roof
- Stone Trim
Interior Spaces
- Wet Bar: Carpet, Ceramic Tiles, Hardwood, Kitchen Island, Pantry, Walk-In Closet(s), Double Vanity, Separate Shower And Tub, Whirlpool Tub
- Built-In Features: Carpet, Ceramic Tiles, Hardwood, Kitchen Island, Pantry, Walk-In Closet(s), Double Vanity, Separate Shower And Tub, Whirlpool Tub
- Vaulted Ceiling
- Ceiling Fan: Carpet, Ceramic Tiles, Hardwood, Kitchen Island, Pantry, Walk-In Closet(s), Double Vanity, Separate Shower And Tub, Whirlpool Tub
- Skylights
- Thermal Windows
- Low Emissivity Windows
- Shades
- Plantation Shutters
- Drapes & Rods
- Great Room with Fireplace
- Formal Dining Room
- Den
- Home Gym
- Fire and Smoke Detector
- Laundry Room
Kitchen
- Breakfast Area or Nook
- Eat-In Kitchen
- Electric Oven or Range
- Recirculated Exhaust Fan
- Dishwasher
- Kitchen Island
- Granite Countertops
- Laminate Countertops
- Disposal
Flooring
- Wood
- Wall to Wall Carpet
- Linoleum
- Laminate
- Stone
- Ceramic Tile
- Luxury Vinyl Plank Tile
- Luxury Vinyl Tile
Bedrooms and Bathrooms
- 5 Bedrooms
- Main Floor Bedroom
- Cedar Closet: Carpet, Ceramic Tiles, Hardwood, Kitchen Island, Pantry, Walk-In Closet(s), Double Vanity, Separate Shower And Tub, Whirlpool Tub
- Walk-In Closet: Carpet, Ceramic Tiles, Hardwood, Kitchen Island, Pantry, Walk-In Closet(s), Double Vanity, Separate Shower And Tub, Whirlpool Tub
- Double Vanity
- Whirlpool Bathtub
- Carpet
Finished Basement
- Sump Pump
- Stubbed For A Bathroom
- Natural lighting in basement
Outdoor Features
- Enclosed patio or porch
- Playground
Location
- City Lot
Schools
- Cedar Hills Elementary School
- Blue Valley West High School
Utilities
- Forced Air Heating and Cooling System
- Heat Exchanger
Listing and Financial Details
- Assessor Parcel Number NP94100000 0258
Community Details
Overview
- Association fees include curbside recycling, trash pick up
- Wyngate Association
- Wyngate Subdivision, Lancaster 4.5 Floorplan
Amenities
- Clubhouse
- Party Room
Recreation
- Community Pool
Ownership History
Purchase Details
Home Financials for this Owner
Home Financials are based on the most recent Mortgage that was taken out on this home.Similar Homes in the area
Home Values in the Area
Average Home Value in this Area
Purchase History
| Date | Type | Sale Price | Title Company |
|---|---|---|---|
| Warranty Deed | -- | Security 1St Title |
Mortgage History
| Date | Status | Loan Amount | Loan Type |
|---|---|---|---|
| Open | $584,000 | New Conventional |
Property History
| Date | Event | Price | Change | Sq Ft Price |
|---|---|---|---|---|
| 07/29/2022 07/29/22 | Sold | -- | -- | -- |
| 06/07/2022 06/07/22 | Pending | -- | -- | -- |
| 05/21/2022 05/21/22 | For Sale | $739,000 | +47.0% | $171 / Sq Ft |
| 10/19/2016 10/19/16 | Sold | -- | -- | -- |
| 03/04/2016 03/04/16 | Pending | -- | -- | -- |
| 03/04/2016 03/04/16 | For Sale | $502,784 | -- | $160 / Sq Ft |
Tax History Compared to Growth
Tax History
| Year | Tax Paid | Tax Assessment Tax Assessment Total Assessment is a certain percentage of the fair market value that is determined by local assessors to be the total taxable value of land and additions on the property. | Land | Improvement |
|---|---|---|---|---|
| 2024 | $9,184 | $88,941 | $19,961 | $68,980 |
| 2023 | $8,776 | $83,950 | $19,961 | $63,989 |
| 2022 | $8,138 | $76,464 | $19,961 | $56,503 |
| 2021 | $7,264 | $64,986 | $18,134 | $46,852 |
| 2020 | $7,139 | $63,423 | $15,770 | $47,653 |
| 2019 | $7,313 | $63,595 | $13,702 | $49,893 |
| 2018 | $7,170 | $61,111 | $13,701 | $47,410 |
| 2017 | $7,024 | $58,799 | $13,701 | $45,098 |
| 2016 | $1 | $6 | $6 | $0 |
| 2015 | $116 | $6 | $6 | $0 |
Agents Affiliated with this Home
-

Seller's Agent in 2022
Bala Subramaniam
Blue Valley Living
(913) 908-6937
27 in this area
84 Total Sales
-

Buyer's Agent in 2022
Aravind Kumar Pentapati
Platinum Realty LLC
(847) 970-1743
49 in this area
182 Total Sales
-
W
Seller's Agent in 2016
Wyngate Team
ReeceNichols - Granada
-

Seller Co-Listing Agent in 2016
Michele Davis
Weichert, Realtors Welch & Com
(913) 285-8329
128 in this area
130 Total Sales
Map
Source: Heartland MLS
MLS Number: 2383301
APN: NP94100000-0258
- 16312 Perry St
- 9900 W 163rd St
- 17705 Knox St
- 16220 Grant St
- 9509 W 164th St
- 16249 Stearns St
- 17500 Terrydale St
- 17501 Terrydale St
- 8416 W 175th St
- 9429 W 162nd St
- 16200 Stearns St
- 9301 W 168th Terrace
- 16344 Hayes St
- 16305 Goddard St
- 16005 Melrose St
- 16321 Nieman Rd
- 9407 W 167th St
- 10423 W 168th Terrace
- 16446 W 166th Place
- 16470 W 166th Place

