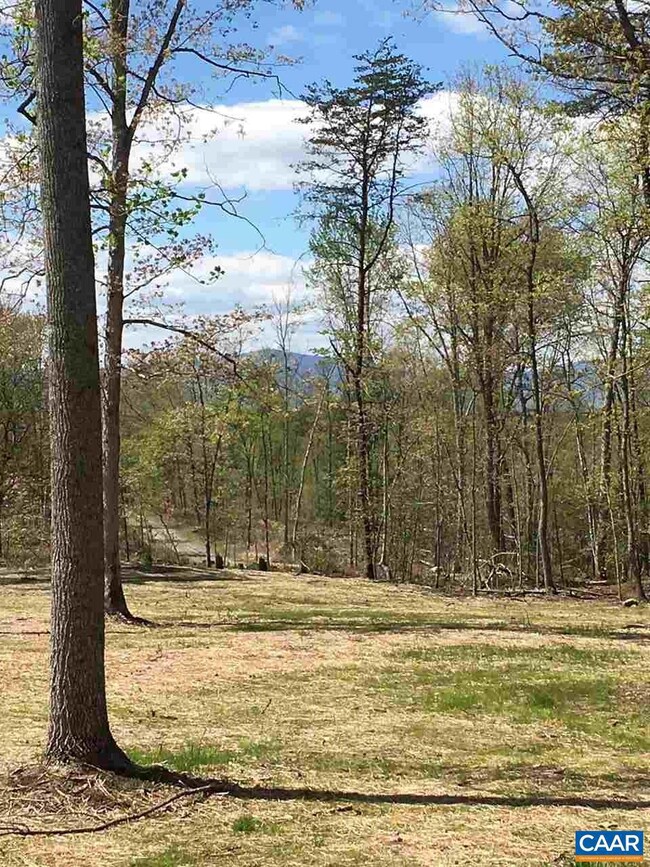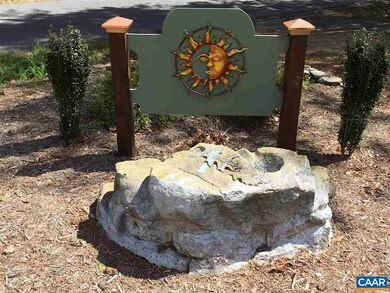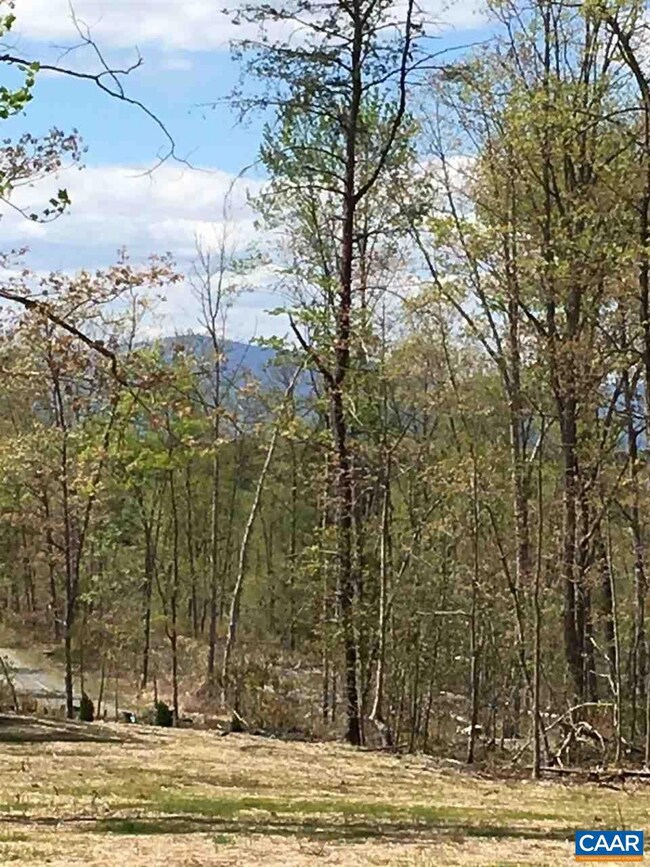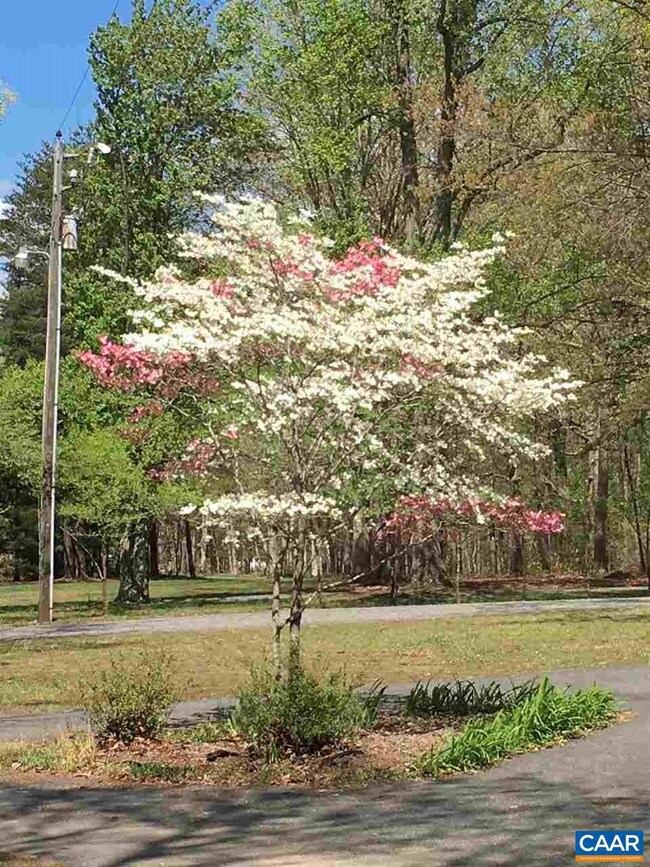
16314 Burnley Rd Barboursville, VA 22923
Highlights
- Main Floor Bedroom
- Den
- Laundry Room
- No HOA
- Living Room
- En-Suite Primary Bedroom
About This Home
As of July 2025Great ranch house with contemporary flair. Vaulted ceilings in LR & Kit. Absolutely fantastic outdoor living space - 1/3 covered; 1/3 open & 1/3 covered by pergola. Many updates:: HVAC 2014; Kitchen 2014, Master bedroom door 2015;Hardwoods 2015;Bath and Landry 2016; Siding and paint 2017; new windows/doors 2017; Deck 2017; Seamless gutters 2017
Last Agent to Sell the Property
UNITED LAND CORPORATION License #0225110375[590] Listed on: 05/04/2018
Last Buyer's Agent
Default Agent
Default Office License #CAAR:DEFAULT
Home Details
Home Type
- Single Family
Est. Annual Taxes
- $1,895
Year Built
- Built in 1993
Lot Details
- 2 Acre Lot
- Zoning described as Agricultural
Home Design
- Brick Foundation
Interior Spaces
- 1,777 Sq Ft Home
- Property has 1 Level
- Living Room
- Dining Room
- Den
- Laundry Room
Bedrooms and Bathrooms
- 3 Main Level Bedrooms
- En-Suite Primary Bedroom
- 2 Full Bathrooms
Schools
- Gordon-Barbour Elementary School
- Locust Grove Middle School
- Orange High School
Utilities
- Central Heating and Cooling System
- Well
- Septic Tank
Community Details
- No Home Owners Association
Ownership History
Purchase Details
Home Financials for this Owner
Home Financials are based on the most recent Mortgage that was taken out on this home.Purchase Details
Home Financials for this Owner
Home Financials are based on the most recent Mortgage that was taken out on this home.Purchase Details
Home Financials for this Owner
Home Financials are based on the most recent Mortgage that was taken out on this home.Purchase Details
Home Financials for this Owner
Home Financials are based on the most recent Mortgage that was taken out on this home.Purchase Details
Home Financials for this Owner
Home Financials are based on the most recent Mortgage that was taken out on this home.Similar Home in Barboursville, VA
Home Values in the Area
Average Home Value in this Area
Purchase History
| Date | Type | Sale Price | Title Company |
|---|---|---|---|
| Deed | $350,000 | Chicago Title | |
| Deed | $279,000 | Title Solutions Inc | |
| Gift Deed | -- | None Available | |
| Deed | $219,000 | None Available | |
| Deed | -- | None Available |
Mortgage History
| Date | Status | Loan Amount | Loan Type |
|---|---|---|---|
| Open | $10,787 | FHA | |
| Previous Owner | $343,660 | FHA | |
| Previous Owner | $226,200 | New Conventional | |
| Previous Owner | $193,800 | New Conventional | |
| Previous Owner | $190,000 | New Conventional | |
| Previous Owner | $216,000 | New Conventional | |
| Previous Owner | $211,335 | FHA | |
| Previous Owner | $215,401 | VA | |
| Previous Owner | $54,900 | Credit Line Revolving | |
| Previous Owner | $232,941 | New Conventional |
Property History
| Date | Event | Price | Change | Sq Ft Price |
|---|---|---|---|---|
| 07/21/2025 07/21/25 | Sold | $375,000 | -6.0% | $211 / Sq Ft |
| 05/08/2025 05/08/25 | Pending | -- | -- | -- |
| 04/09/2025 04/09/25 | Price Changed | $399,000 | -5.0% | $225 / Sq Ft |
| 04/04/2025 04/04/25 | For Sale | $420,000 | 0.0% | $236 / Sq Ft |
| 03/27/2025 03/27/25 | Pending | -- | -- | -- |
| 03/15/2025 03/15/25 | Price Changed | $420,000 | -1.2% | $236 / Sq Ft |
| 03/07/2025 03/07/25 | For Sale | $424,900 | +21.4% | $239 / Sq Ft |
| 11/23/2021 11/23/21 | Sold | $350,000 | +2.9% | $197 / Sq Ft |
| 09/01/2021 09/01/21 | Pending | -- | -- | -- |
| 09/01/2021 09/01/21 | For Sale | $340,000 | 0.0% | $191 / Sq Ft |
| 08/23/2021 08/23/21 | Pending | -- | -- | -- |
| 08/19/2021 08/19/21 | For Sale | $340,000 | +21.9% | $191 / Sq Ft |
| 08/31/2018 08/31/18 | Sold | $279,000 | -3.0% | $157 / Sq Ft |
| 08/03/2018 08/03/18 | Pending | -- | -- | -- |
| 05/04/2018 05/04/18 | For Sale | $287,700 | -- | $162 / Sq Ft |
Tax History Compared to Growth
Tax History
| Year | Tax Paid | Tax Assessment Tax Assessment Total Assessment is a certain percentage of the fair market value that is determined by local assessors to be the total taxable value of land and additions on the property. | Land | Improvement |
|---|---|---|---|---|
| 2024 | $2,119 | $272,500 | $58,000 | $214,500 |
| 2023 | $2,119 | $272,500 | $58,000 | $214,500 |
| 2022 | $2,119 | $272,500 | $58,000 | $214,500 |
| 2021 | $2,034 | $282,500 | $58,000 | $224,500 |
| 2020 | $2,004 | $278,300 | $58,000 | $220,300 |
| 2019 | $1,894 | $235,600 | $58,000 | $177,600 |
| 2018 | $1,894 | $235,600 | $58,000 | $177,600 |
| 2017 | $1,894 | $235,600 | $58,000 | $177,600 |
| 2016 | $1,789 | $222,500 | $58,000 | $164,500 |
| 2015 | $1,565 | $217,400 | $58,000 | $159,400 |
| 2014 | $1,565 | $217,400 | $58,000 | $159,400 |
Agents Affiliated with this Home
-
Kerry Griggs

Seller's Agent in 2025
Kerry Griggs
KELLER WILLIAMS ALLIANCE - CHARLOTTESVILLE
(434) 962-1941
189 Total Sales
-
BRITTNEY WILLS

Buyer's Agent in 2025
BRITTNEY WILLS
LORING WOODRIFF REAL ESTATE ASSOCIATES
(434) 409-7722
20 Total Sales
-
Sandy Morris

Seller's Agent in 2021
Sandy Morris
KELLER WILLIAMS ALLIANCE - CHARLOTTESVILLE
(434) 996-3243
214 Total Sales
-
Nena Harrell
N
Seller's Agent in 2018
Nena Harrell
UNITED LAND CORPORATION
(434) 981-1529
8 Total Sales
-
D
Buyer's Agent in 2018
Default Agent
Default Office
Map
Source: Bright MLS
MLS Number: 575912
APN: 052-00-00-00-0040-A






