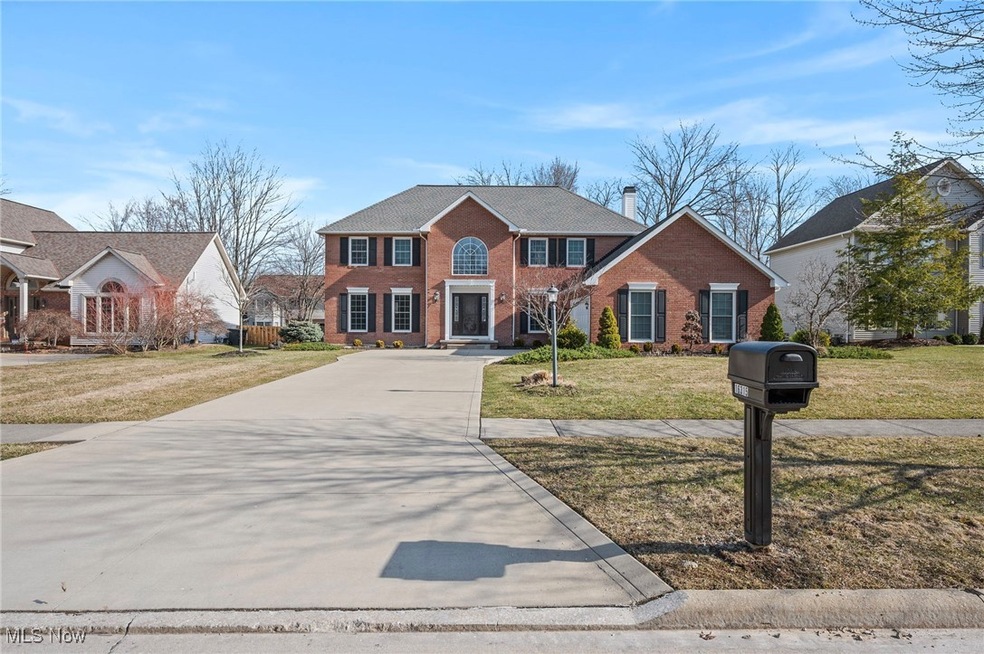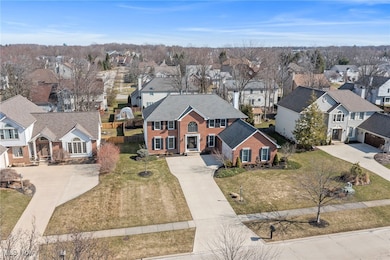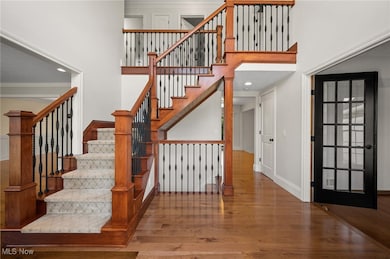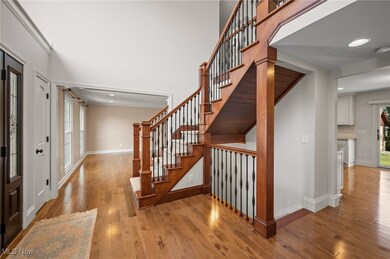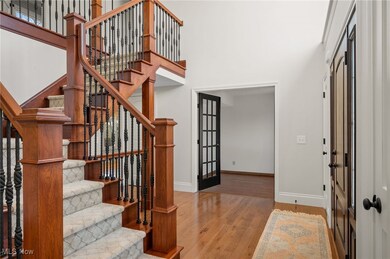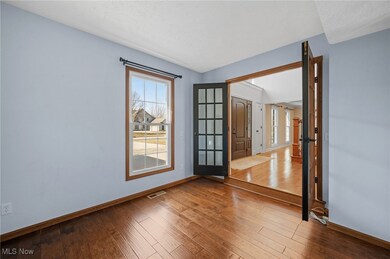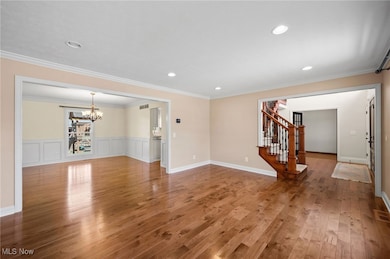
16315 Academy Dr Strongsville, OH 44149
Highlights
- Colonial Architecture
- 2 Car Attached Garage
- Patio
- Strongsville High School Rated A-
- Views
- Forced Air Heating and Cooling System
About This Home
As of April 2025Attractive Brick Front Upscale Colonial .... Wide Open Floor Plan with Lots of Natural Light and Energy .... Gorgeous Kitchen with Huge Center Granite Top Island and Breakfast area Opening to the Spacious Family Room with Cozy Fireplace .... Step Down Den/Library off the Foyer .... Living Room and Formal Dining Room with Detailed Wainscoting .... Sparkling Wood Floors throughout most of the home .... 1st Floor Laundry Room .... Spacious Master Suite with Tall Ceiling, Walk-in Closet with Built-ins, Huge MB Bathroom with Soaking Tub plus Separate Shower and Extra Wide Dual Vanity .... Recently Finished Fabulous Lower Level Rec Room with Ideal Second Office or Craft Room or Bonus 5th Bedroom plus Full Bath and Extra Storage to complete this Impressive Lower Level .... Showroom-like 2 Car Side-load Heated Garage With Epoxy Floors .... Large Stamped Concrete Patio .... Beautiful and Inviting Backyard Landscaping .... Storage Shed .... Immediate Possession .... Very Special Home and Neighborhood !
Last Agent to Sell the Property
On Target Realty, Inc. Brokerage Email: John@OnTargetRealty.com 216-849-6775 License #220729 Listed on: 03/12/2025
Co-Listed By
On Target Realty, Inc. Brokerage Email: John@OnTargetRealty.com 216-849-6775 License #2016000448
Home Details
Home Type
- Single Family
Est. Annual Taxes
- $6,980
Year Built
- Built in 1997
Lot Details
- 0.27 Acre Lot
- Lot Dimensions are 85 x 190
- Wood Fence
- Back Yard Fenced
HOA Fees
- $33 Monthly HOA Fees
Parking
- 2 Car Attached Garage
- Side Facing Garage
- Garage Door Opener
- Driveway
Home Design
- Colonial Architecture
- Brick Exterior Construction
- Fiberglass Roof
- Asphalt Roof
- Concrete Siding
- Vinyl Siding
- Concrete Perimeter Foundation
Interior Spaces
- 2-Story Property
- Gas Fireplace
- Family Room with Fireplace
- Finished Basement
- Basement Fills Entire Space Under The House
- Property Views
Kitchen
- Range<<rangeHoodToken>>
- <<microwave>>
- Dishwasher
- Disposal
Bedrooms and Bathrooms
- 4 Bedrooms
- 3.5 Bathrooms
Laundry
- Dryer
- Washer
Additional Features
- Patio
- Forced Air Heating and Cooling System
Community Details
- Echo Lake Association
- Echo Lake Subdivision
Listing and Financial Details
- Assessor Parcel Number 393-30-134
Ownership History
Purchase Details
Home Financials for this Owner
Home Financials are based on the most recent Mortgage that was taken out on this home.Purchase Details
Home Financials for this Owner
Home Financials are based on the most recent Mortgage that was taken out on this home.Purchase Details
Home Financials for this Owner
Home Financials are based on the most recent Mortgage that was taken out on this home.Purchase Details
Home Financials for this Owner
Home Financials are based on the most recent Mortgage that was taken out on this home.Purchase Details
Home Financials for this Owner
Home Financials are based on the most recent Mortgage that was taken out on this home.Similar Homes in Strongsville, OH
Home Values in the Area
Average Home Value in this Area
Purchase History
| Date | Type | Sale Price | Title Company |
|---|---|---|---|
| Warranty Deed | $600,000 | Infinity Title | |
| Warranty Deed | $555,000 | Infinity Title | |
| Warranty Deed | $307,500 | Ohio Real Title | |
| Warranty Deed | $231,920 | Chicago Title Insurance Co | |
| Deed | $225,000 | -- |
Mortgage History
| Date | Status | Loan Amount | Loan Type |
|---|---|---|---|
| Open | $210,000 | New Conventional | |
| Previous Owner | $210,000 | New Conventional | |
| Previous Owner | $26,750 | Commercial | |
| Previous Owner | $231,920 | Purchase Money Mortgage | |
| Previous Owner | $30,000 | Credit Line Revolving | |
| Previous Owner | $215,000 | Unknown | |
| Previous Owner | $191,250 | New Conventional | |
| Closed | $43,485 | No Value Available |
Property History
| Date | Event | Price | Change | Sq Ft Price |
|---|---|---|---|---|
| 07/08/2025 07/08/25 | For Sale | $599,999 | 0.0% | $163 / Sq Ft |
| 04/25/2025 04/25/25 | Sold | $600,000 | 0.0% | $163 / Sq Ft |
| 04/05/2025 04/05/25 | Pending | -- | -- | -- |
| 03/12/2025 03/12/25 | For Sale | $599,900 | +8.1% | $163 / Sq Ft |
| 08/28/2023 08/28/23 | Sold | $555,000 | 0.0% | $127 / Sq Ft |
| 07/26/2023 07/26/23 | Pending | -- | -- | -- |
| 07/16/2023 07/16/23 | For Sale | $555,000 | +80.5% | $127 / Sq Ft |
| 08/17/2015 08/17/15 | Sold | $307,500 | -5.4% | $107 / Sq Ft |
| 05/27/2015 05/27/15 | Pending | -- | -- | -- |
| 05/08/2015 05/08/15 | For Sale | $325,000 | -- | $113 / Sq Ft |
Tax History Compared to Growth
Tax History
| Year | Tax Paid | Tax Assessment Tax Assessment Total Assessment is a certain percentage of the fair market value that is determined by local assessors to be the total taxable value of land and additions on the property. | Land | Improvement |
|---|---|---|---|---|
| 2024 | $9,120 | $194,250 | $30,170 | $164,080 |
| 2023 | $6,980 | $111,480 | $25,870 | $85,610 |
| 2022 | $6,930 | $111,475 | $25,865 | $85,610 |
| 2021 | $6,875 | $111,480 | $25,870 | $85,610 |
| 2020 | $7,066 | $101,360 | $23,520 | $77,840 |
| 2019 | $6,858 | $289,600 | $67,200 | $222,400 |
| 2018 | $6,225 | $101,360 | $23,520 | $77,840 |
| 2017 | $6,024 | $90,800 | $22,930 | $67,870 |
| 2016 | $5,975 | $90,800 | $22,930 | $67,870 |
| 2015 | $5,661 | $90,800 | $22,930 | $67,870 |
| 2014 | $5,661 | $84,840 | $21,420 | $63,420 |
Agents Affiliated with this Home
-
Caitlin Desantis
C
Seller's Agent in 2025
Caitlin Desantis
Howard Hanna
(440) 488-3467
3 in this area
46 Total Sales
-
John Vrsansky, Jr.

Seller's Agent in 2025
John Vrsansky, Jr.
On Target Realty, Inc.
(440) 356-2000
24 in this area
305 Total Sales
-
Lisa Young
L
Seller Co-Listing Agent in 2025
Lisa Young
Howard Hanna
(440) 610-9937
2 in this area
34 Total Sales
-
Wayne Plowman
W
Seller Co-Listing Agent in 2025
Wayne Plowman
On Target Realty, Inc.
(440) 865-3099
21 in this area
247 Total Sales
-
Rhonda Buynak
R
Seller's Agent in 2023
Rhonda Buynak
Keller Williams Elevate
(440) 376-3626
2 in this area
35 Total Sales
-
Joseph Gazzo

Seller's Agent in 2015
Joseph Gazzo
Coldwell Banker Schmidt Realty
(440) 823-9741
13 in this area
28 Total Sales
Map
Source: MLS Now
MLS Number: 5089505
APN: 393-30-134
- 19544 Echo Dr
- 20055 Wildwood Ln
- 20393 Wildwood Ln
- 19297 Lauren Way
- 19267 Bradford Ct
- 19891 Bowman Dr
- 17360 Woodlawn Ct
- 17758 Lyon Ln
- 15020 Sherwood Dr
- 19445 Lunn Rd
- 20555 Hemlock Cir
- 20556 Drake Rd
- 20859 Parkwood Ln
- 19569 Winding Trail
- 18630 Shurmer Rd
- 15689 Prospect Rd
- 20159 Ellsworth Dr
- 14914 Regency Dr
- 20062 Winding Trail
- 17971 Framingham Oval
