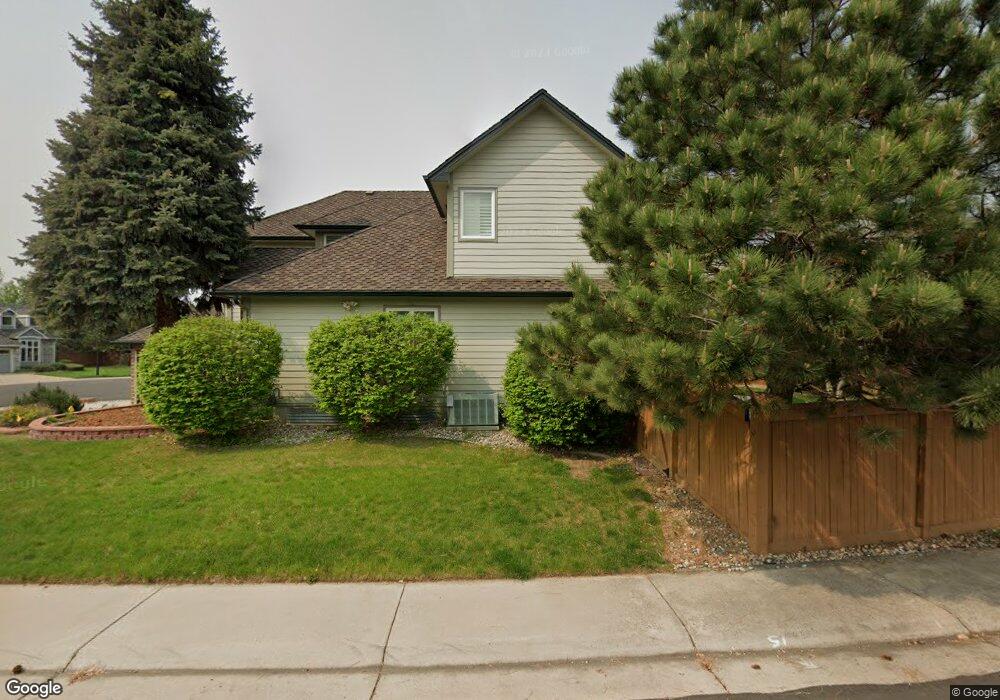16316 E Prentice Cir Centennial, CO 80015
Piney Creek NeighborhoodEstimated Value: $720,708 - $807,000
4
Beds
4
Baths
3,638
Sq Ft
$211/Sq Ft
Est. Value
About This Home
This home is located at 16316 E Prentice Cir, Centennial, CO 80015 and is currently estimated at $767,677, approximately $211 per square foot. 16316 E Prentice Cir is a home located in Arapahoe County with nearby schools including Indian Ridge Elementary School, Laredo Middle School, and Smoky Hill High School.
Ownership History
Date
Name
Owned For
Owner Type
Purchase Details
Closed on
Jun 20, 2024
Sold by
Stephens David C and Stephens Sheila C
Bought by
Stephens Trust
Current Estimated Value
Purchase Details
Closed on
May 31, 2022
Sold by
Scavezze Nathan J
Bought by
Stephens David C and Stephens Shella C
Home Financials for this Owner
Home Financials are based on the most recent Mortgage that was taken out on this home.
Original Mortgage
$612,000
Interest Rate
4.63%
Mortgage Type
New Conventional
Purchase Details
Closed on
Oct 28, 2015
Sold by
Stephenson Patricia A
Bought by
Scavezze Nathan J and Scavezze Heather K
Home Financials for this Owner
Home Financials are based on the most recent Mortgage that was taken out on this home.
Original Mortgage
$269,940
Interest Rate
3.94%
Mortgage Type
New Conventional
Purchase Details
Closed on
Jul 17, 2013
Sold by
Stephenson Matt W
Bought by
Stephenson Patricia A
Purchase Details
Closed on
Jul 23, 1989
Sold by
Conversion Arapco
Bought by
Stephenson Matt W and Stephenson Patricia A
Purchase Details
Closed on
Jan 1, 1986
Sold by
Conversion Arapco
Bought by
Conversion Arapco
Purchase Details
Closed on
Dec 1, 1983
Sold by
Conversion Arapco
Bought by
Conversion Arapco
Purchase Details
Closed on
Apr 1, 1983
Bought by
Conversion Arapco
Create a Home Valuation Report for This Property
The Home Valuation Report is an in-depth analysis detailing your home's value as well as a comparison with similar homes in the area
Home Values in the Area
Average Home Value in this Area
Purchase History
| Date | Buyer | Sale Price | Title Company |
|---|---|---|---|
| Stephens Trust | -- | None Listed On Document | |
| Stephens David C | $816,000 | Fidelity National Title | |
| Scavezze Nathan J | $449,900 | Land Title Guarantee Company | |
| Stephenson Patricia A | -- | None Available | |
| Stephenson Matt W | -- | -- | |
| Conversion Arapco | -- | -- | |
| Conversion Arapco | -- | -- | |
| Conversion Arapco | -- | -- |
Source: Public Records
Mortgage History
| Date | Status | Borrower | Loan Amount |
|---|---|---|---|
| Previous Owner | Stephens David C | $612,000 | |
| Previous Owner | Scavezze Nathan J | $269,940 |
Source: Public Records
Tax History
| Year | Tax Paid | Tax Assessment Tax Assessment Total Assessment is a certain percentage of the fair market value that is determined by local assessors to be the total taxable value of land and additions on the property. | Land | Improvement |
|---|---|---|---|---|
| 2025 | $5,314 | $47,331 | -- | -- |
| 2024 | $4,726 | $50,518 | -- | -- |
| 2023 | $3,677 | $50,518 | $0 | $0 |
| 2022 | $3,677 | $37,030 | $0 | $0 |
| 2021 | $3,692 | $37,030 | $0 | $0 |
| 2020 | $3,858 | $39,554 | $0 | $0 |
| 2019 | $3,723 | $39,554 | $0 | $0 |
| 2018 | $3,651 | $34,704 | $0 | $0 |
| 2017 | $3,590 | $34,704 | $0 | $0 |
| 2016 | $3,039 | $27,741 | $0 | $0 |
| 2015 | $2,933 | $27,741 | $0 | $0 |
| 2014 | $2,663 | $22,686 | $0 | $0 |
| 2013 | -- | $22,850 | $0 | $0 |
Source: Public Records
Map
Nearby Homes
- 16395 E Crestline Place
- 16639 E Berry Ln
- 16224 E Belleview Dr
- 5101 S Olathe Cir
- 5151 S Laredo Ct
- 5426 S Jasper Way
- 16788 E Belleview Place
- 17013 E Berry Place
- 5229 S Pagosa Way
- 5134 S Ouray Ct
- 15722 E Progress Dr
- 5118 S Pagosa St
- 5752 S Ouray Ct
- 15572 E Progress Cir
- 17529 E Crestridge Ave
- 5560 S Hannibal Way
- 16991 E Chenango Ave Unit A
- 16971 E Chenango Ave Unit A
- 15406 E Dorado Ave
- 16923 E Whitaker Dr Unit B
- 16326 E Prentice Cir
- 16315 E Prentice Cir
- 16346 E Prentice Cir
- 16345 E Prentice Cir
- 16305 E Prentice Cir
- 16396 E Prentice Cir
- 16375 E Prentice Cir
- 16356 E Prentice Cir
- 16376 E Prentice Cir
- 16395 E Prentice Cir
- 16274 E Prentice Place
- 16426 E Prentice Place
- 16266 E Prentice Place
- 16446 E Prentice Place
- 16406 E Prentice Place
- 16456 E Prentice Place
- 16418 E Prentice Cir
- 16476 E Prentice Place
- 16284 E Prentice Place
- 16417 E Prentice Cir
Your Personal Tour Guide
Ask me questions while you tour the home.
