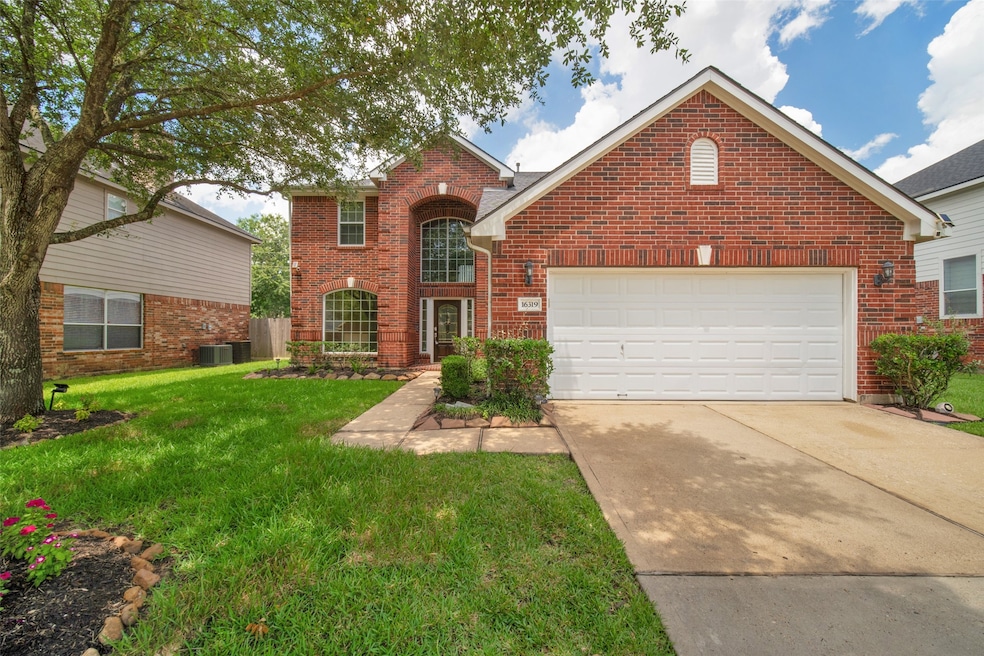
16319 E Amber Willow Trail Cypress, TX 77433
Estimated payment $3,330/month
Highlights
- Fitness Center
- In Ground Pool
- Pond
- Keith Elementary School Rated A
- Clubhouse
- Traditional Architecture
About This Home
Stunning 5-bedroom home in the heart of Fairfield, boasting a prime location with top-notch neighborhood amenities! This light and bright residence features a spacious living room with soaring ceilings, perfect for gatherings. The primary bedroom, conveniently located downstairs, offers a serene retreat. Step outside to a sparkling backyard pool, ideal for relaxation and entertaining. The roof, updated in 2023, ensures peace of mind. Families will love the award-winning Cy-Fair schools, and commuters will appreciate easy access to 290 and 99 for an stress-free drive. This gem combines modern comfort with an unbeatable location, making it the perfect place to call home. Don’t miss out on this Fairfield treasure! Dimensions are approximate.
Listing Agent
Berkshire Hathaway HomeServices Premier Properties License #0596320 Listed on: 06/26/2025

Home Details
Home Type
- Single Family
Est. Annual Taxes
- $8,443
Year Built
- Built in 2004
HOA Fees
- $92 Monthly HOA Fees
Parking
- 2 Car Attached Garage
- Garage Door Opener
- Driveway
Home Design
- Traditional Architecture
- Brick Exterior Construction
- Slab Foundation
- Composition Roof
Interior Spaces
- 2,717 Sq Ft Home
- 2-Story Property
- Ceiling Fan
- Gas Log Fireplace
- Living Room
- Breakfast Room
- Combination Kitchen and Dining Room
- Utility Room
- Washer and Gas Dryer Hookup
Kitchen
- Gas Oven
- Gas Range
- Microwave
- Dishwasher
- Granite Countertops
- Disposal
Flooring
- Carpet
- Tile
Bedrooms and Bathrooms
- 5 Bedrooms
- En-Suite Primary Bedroom
- Double Vanity
- Separate Shower
Pool
- In Ground Pool
- Gunite Pool
Schools
- Keith Elementary School
- Salyards Middle School
- Bridgeland High School
Utilities
- Central Heating and Cooling System
- Heating System Uses Gas
- Programmable Thermostat
Additional Features
- Energy-Efficient Thermostat
- Pond
- 7,181 Sq Ft Lot
Community Details
Overview
- Association fees include ground maintenance, recreation facilities
- Fairfield Village Community Assoc Association, Phone Number (877) 253-9689
- Fairfield Subdivision
Amenities
- Picnic Area
- Clubhouse
Recreation
- Community Basketball Court
- Sport Court
- Community Playground
- Fitness Center
- Community Pool
- Park
- Dog Park
- Trails
Map
Home Values in the Area
Average Home Value in this Area
Tax History
| Year | Tax Paid | Tax Assessment Tax Assessment Total Assessment is a certain percentage of the fair market value that is determined by local assessors to be the total taxable value of land and additions on the property. | Land | Improvement |
|---|---|---|---|---|
| 2024 | -- | $380,636 | $73,979 | $306,657 |
| 2023 | $8,071 | $382,255 | $73,979 | $308,276 |
| 2022 | $8,565 | $345,634 | $67,387 | $278,247 |
| 2021 | $7,499 | $279,606 | $67,387 | $212,219 |
| 2020 | $7,123 | $262,903 | $42,117 | $220,786 |
| 2019 | $7,302 | $259,790 | $33,327 | $226,463 |
| 2018 | $3,415 | $247,171 | $33,327 | $213,844 |
| 2017 | $7,035 | $247,171 | $33,327 | $213,844 |
| 2016 | $6,743 | $236,904 | $33,327 | $203,577 |
| 2015 | $6,259 | $236,904 | $33,327 | $203,577 |
| 2014 | $6,259 | $207,658 | $33,327 | $174,331 |
Property History
| Date | Event | Price | Change | Sq Ft Price |
|---|---|---|---|---|
| 07/29/2025 07/29/25 | Price Changed | $465,000 | -2.1% | $171 / Sq Ft |
| 06/26/2025 06/26/25 | For Sale | $475,000 | -- | $175 / Sq Ft |
Purchase History
| Date | Type | Sale Price | Title Company |
|---|---|---|---|
| Vendors Lien | -- | First American Title | |
| Warranty Deed | -- | None Available | |
| Interfamily Deed Transfer | -- | None Available | |
| Vendors Lien | -- | North American Title Co | |
| Special Warranty Deed | -- | North American Title Co |
Mortgage History
| Date | Status | Loan Amount | Loan Type |
|---|---|---|---|
| Open | $300,000 | Credit Line Revolving | |
| Closed | $256,650 | VA | |
| Previous Owner | $211,105 | FHA | |
| Previous Owner | $27,361 | Purchase Money Mortgage | |
| Previous Owner | $131,550 | Purchase Money Mortgage | |
| Closed | $0 | Assumption |
Similar Homes in Cypress, TX
Source: Houston Association of REALTORS®
MLS Number: 75338127
APN: 1237750010005
- 16322 E Amber Willow Trail
- 15314 Yellow Oak Trail
- 15335 Ochre Leaf Trail
- 15306 Ochre Leaf Trail
- 21106 W Kelsey Creek Trail
- 21111 Lexxe Creek Ct
- 21107 Lexxe Creek Ct
- 15403 Court Green Trail
- 20811 S Amber Willow Trail
- 20807 Twisted Leaf Dr
- 20803 Twisted Leaf Dr
- 15127 Turquoise Mist Dr
- 16618 S Swirling Cloud Ct
- 15122 Blue Thistle Dr
- 16727 Thomas Ridge Ln
- 20615 Bouganvilla Blossom Ln
- 16018 Lower Lake Dr
- 11018 White Caterpillar Dr
- 20911 Blooming Pear Ct
- 20527 Orchid Blossom Way
- 21122 Golden Sycamore Trail
- 15334 Sienna Oak Dr
- 21930 Bronze Leaf Dr
- 16219 Field Haze Trail
- 20531 Mauve Orchid Way
- 20403 Timber Trail Way
- 16916 W Caramel Apple Trail
- 20319 Sable Acre Ct
- 21500 Cypresswood Dr
- 21735 E Carolina Green Dr
- 21606 Firemist Way
- 14715 Golden Hawk Trail
- 21910 Whispering Daisy Ct
- 22206 Buttercup Fields Trail
- 14626 Raleighs Meadow Ct
- 11419 Collinsia Ln
- 12927 California Palm Ct
- 12602 White Pelican Ct
- 15627 Twisting Springs Dr Unit ID1019641P
- 14607 N Carolina Green Dr






