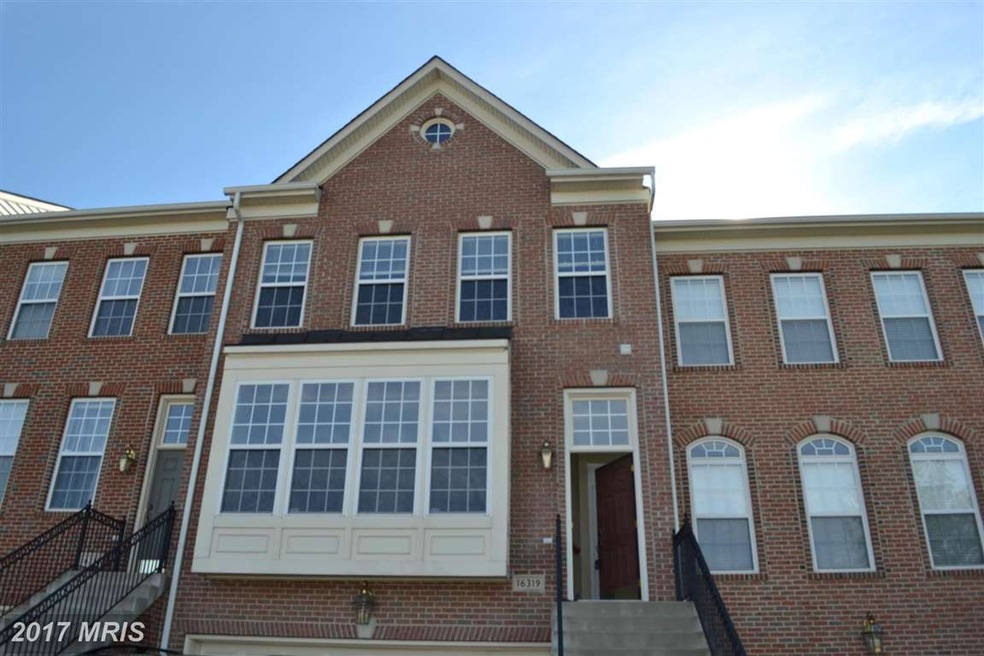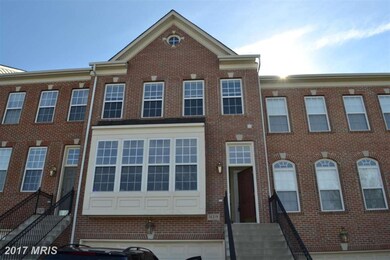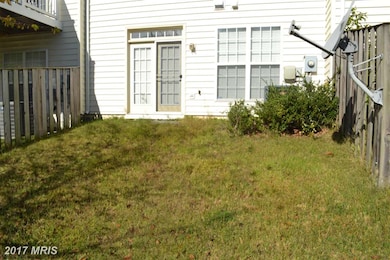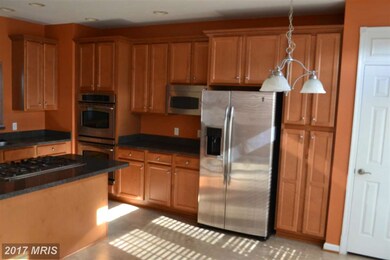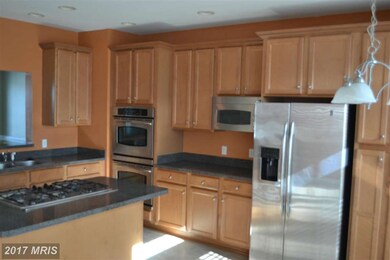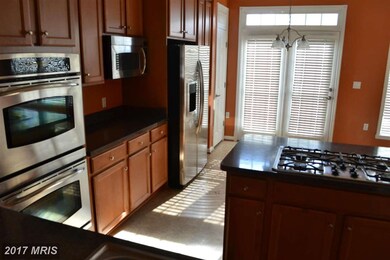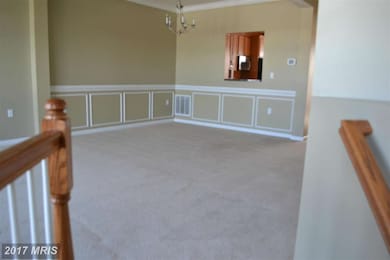
16319 Flotsam Ln Woodbridge, VA 22191
Highlights
- Colonial Architecture
- Breakfast Area or Nook
- Brick Front
- 1 Fireplace
- 2 Car Attached Garage
- Forced Air Heating and Cooling System
About This Home
As of September 2020Gorgeous 3 level brick-front townhouse in sought after Port Potomac. Open floor plan includes formal living/dining room combo, master suite with walk-in closet, luxury bathroom with separate shower, fully finished basement with full bath, 2 car garage, gas fireplace in family room. Close to 1-95, Rt 1, and VRE. Port Potomac amenities include indoor and outdoor pools, gym, etc.
Townhouse Details
Home Type
- Townhome
Est. Annual Taxes
- $3,894
Year Built
- Built in 2007
Lot Details
- 2,178 Sq Ft Lot
- Two or More Common Walls
HOA Fees
- $133 Monthly HOA Fees
Parking
- 2 Car Attached Garage
- On-Street Parking
Home Design
- Colonial Architecture
- Brick Front
Interior Spaces
- Property has 3 Levels
- 1 Fireplace
- Screen For Fireplace
- Dining Area
Kitchen
- Breakfast Area or Nook
- Stove
- Cooktop
- Microwave
- Dishwasher
Bedrooms and Bathrooms
- 3 Bedrooms
- En-Suite Bathroom
- 3.5 Bathrooms
Laundry
- Dryer
- Washer
Finished Basement
- Walk-Out Basement
- Connecting Stairway
- Rear Basement Entry
- Basement Windows
Utilities
- Forced Air Heating and Cooling System
- Natural Gas Water Heater
Community Details
- Port Potomac Subdivision
Listing and Financial Details
- Tax Lot 124
- Assessor Parcel Number 243263
Ownership History
Purchase Details
Home Financials for this Owner
Home Financials are based on the most recent Mortgage that was taken out on this home.Purchase Details
Home Financials for this Owner
Home Financials are based on the most recent Mortgage that was taken out on this home.Purchase Details
Home Financials for this Owner
Home Financials are based on the most recent Mortgage that was taken out on this home.Purchase Details
Purchase Details
Home Financials for this Owner
Home Financials are based on the most recent Mortgage that was taken out on this home.Similar Homes in Woodbridge, VA
Home Values in the Area
Average Home Value in this Area
Purchase History
| Date | Type | Sale Price | Title Company |
|---|---|---|---|
| Deed | $425,000 | Atlas Title & Escrow Inc | |
| Warranty Deed | $355,000 | First Excel Title Llc | |
| Special Warranty Deed | $250,000 | -- | |
| Trustee Deed | $270,000 | -- | |
| Special Warranty Deed | $400,000 | -- |
Mortgage History
| Date | Status | Loan Amount | Loan Type |
|---|---|---|---|
| Open | $340,000 | New Conventional | |
| Previous Owner | $9,187 | FHA | |
| Previous Owner | $348,570 | FHA | |
| Previous Owner | $230,050 | New Conventional | |
| Previous Owner | $245,471 | FHA | |
| Previous Owner | $100,000 | Credit Line Revolving | |
| Previous Owner | $415,000 | New Conventional | |
| Previous Owner | $320,000 | New Conventional | |
| Previous Owner | $80,000 | Stand Alone Second |
Property History
| Date | Event | Price | Change | Sq Ft Price |
|---|---|---|---|---|
| 09/21/2020 09/21/20 | Sold | $425,000 | +0.7% | $182 / Sq Ft |
| 08/06/2020 08/06/20 | Pending | -- | -- | -- |
| 08/04/2020 08/04/20 | Price Changed | $422,000 | 0.0% | $181 / Sq Ft |
| 08/04/2020 08/04/20 | For Sale | $422,000 | +1.0% | $181 / Sq Ft |
| 07/05/2020 07/05/20 | Pending | -- | -- | -- |
| 07/05/2020 07/05/20 | For Sale | $418,000 | +17.7% | $179 / Sq Ft |
| 11/24/2015 11/24/15 | Sold | $355,000 | 0.0% | $190 / Sq Ft |
| 10/17/2015 10/17/15 | Pending | -- | -- | -- |
| 10/03/2015 10/03/15 | For Sale | $355,000 | -- | $190 / Sq Ft |
Tax History Compared to Growth
Tax History
| Year | Tax Paid | Tax Assessment Tax Assessment Total Assessment is a certain percentage of the fair market value that is determined by local assessors to be the total taxable value of land and additions on the property. | Land | Improvement |
|---|---|---|---|---|
| 2024 | $4,810 | $483,700 | $163,300 | $320,400 |
| 2023 | $4,726 | $454,200 | $152,700 | $301,500 |
| 2022 | $4,823 | $426,800 | $142,700 | $284,100 |
| 2021 | $4,706 | $385,300 | $128,500 | $256,800 |
| 2020 | $5,648 | $364,400 | $121,200 | $243,200 |
| 2019 | $5,510 | $355,500 | $118,900 | $236,600 |
| 2018 | $4,069 | $337,000 | $113,200 | $223,800 |
| 2017 | $4,129 | $334,500 | $112,100 | $222,400 |
| 2016 | $4,028 | $329,300 | $109,900 | $219,400 |
| 2015 | $3,804 | $318,600 | $106,100 | $212,500 |
| 2014 | $3,804 | $304,000 | $101,100 | $202,900 |
Agents Affiliated with this Home
-
Walter Gesford

Seller's Agent in 2020
Walter Gesford
United Real Estate Premier
(607) 742-6815
1 in this area
14 Total Sales
-
Wahid Khugyani

Buyer's Agent in 2020
Wahid Khugyani
DMV Realty, INC.
(571) 499-3368
4 in this area
81 Total Sales
-
Charles Muotoh
C
Seller's Agent in 2015
Charles Muotoh
Fairfax Realty Select
(202) 270-8256
7 Total Sales
Map
Source: Bright MLS
MLS Number: 1000269379
APN: 8290-73-5306
- 16321 Flotsam Ln
- 2716 Wakewater Way
- 16647 Space More Cir
- 16335 Admeasure Cir
- 16874 Reef Knot Way
- 2679 Cast Off Loop
- 2836 Beechtree Ln
- 16116 Mountain Eagle Ct
- 16280 Eagle Flight Cir
- 16512 Boatswain Cir
- 3019 American Eagle Blvd
- 2196 Port Potomac Ave
- 16620 Galt Ct
- 2764 Brier Pond Cir
- 2925 Wythe Ct
- 2216 Turnbuckle Ln
- 2209 Turnbuckle Ln
- 2525 Tabor Ct
- 2267 Jennings St
- 3245 Eagle Ridge Dr
