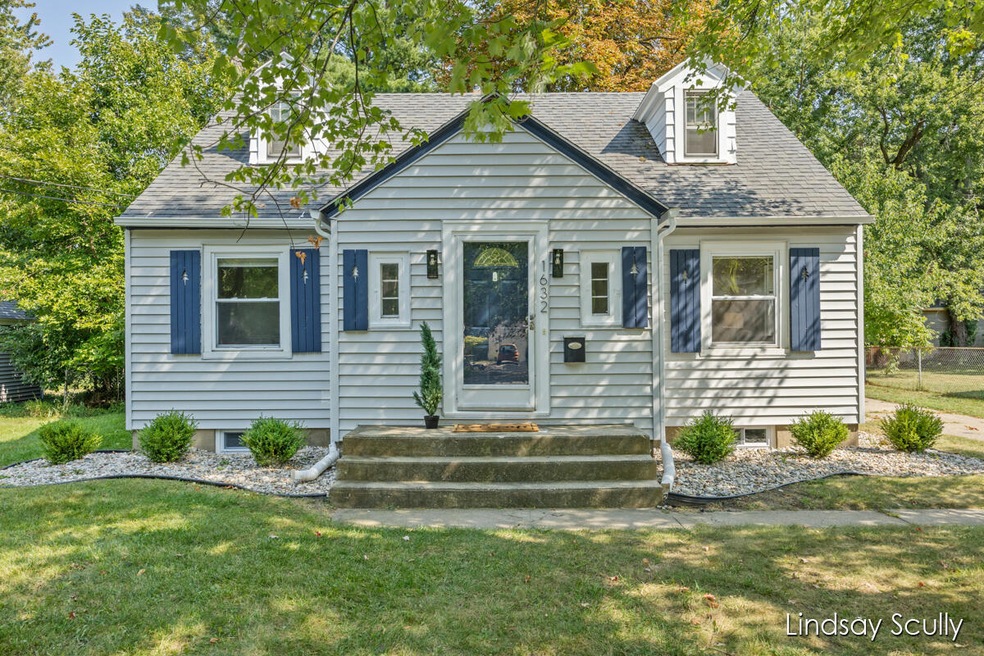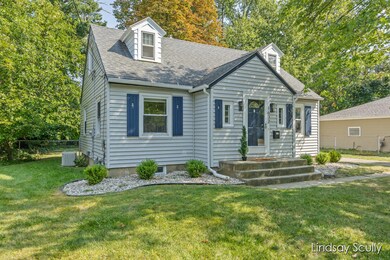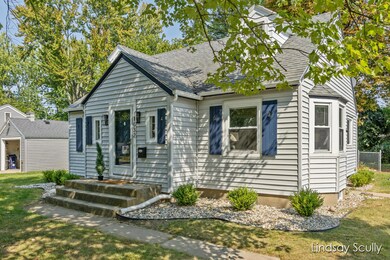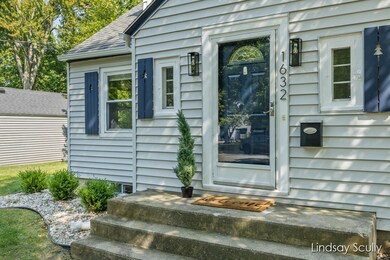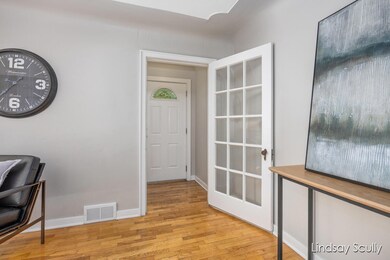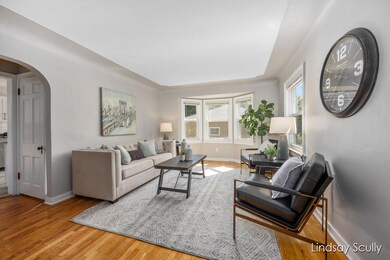
1632 Chamberlain Ave SE Grand Rapids, MI 49506
Eastgate NeighborhoodHighlights
- Deck
- Wood Flooring
- Living Room
- Wooded Lot
- 1 Car Detached Garage
- Bungalow
About This Home
As of October 2024Welcome to this charming 3-bedroom, 2-bath home nestled on a picturesque tree-lined street at the border of East Grand Rapids. Step inside and be greeted by a spacious living room with original hardwood floors, coved ceilings and large pictures windows! The newly updated kitchen features subway tile backsplash, sleek new cabinetry, and stainless steel appliances - perfect for the home chef! Off the kitchen is a great dining nook or lounging area that can be a great multipurpose space with sliders to the backyard. The main floor offers two spacious bedrooms and a freshly remodeled bathroom with tile floors. Upstairs, you'll find a versatile third bedroom, guest or office space with its own full bath for added convenience. The finished lower level offers a great space for a rec room or game room perfect for entertaining or relaxing. Step outside to enjoy the private backyard from your deck, ideal for summer barbecues or quiet evenings. The property also includes a detached one-stall garage plus newer roof on the house, gutters, vinyl windows & siding. Located just a short bike ride from Gaslight Village and Mulick Park, this home offers the perfect blend of comfort and convenience in a desirable location. Don't miss out on this SE Grand Rapids gem!
Last Agent to Sell the Property
Re/Max of Grand Rapids (Grandville) License #6501325437 Listed on: 09/13/2024

Home Details
Home Type
- Single Family
Est. Annual Taxes
- $2,937
Year Built
- Built in 1940
Lot Details
- 8,581 Sq Ft Lot
- Lot Dimensions are 72 x 119
- Level Lot
- Wooded Lot
Parking
- 1 Car Detached Garage
- Front Facing Garage
- Garage Door Opener
Home Design
- Bungalow
- Composition Roof
- Vinyl Siding
Interior Spaces
- 1,742 Sq Ft Home
- 2-Story Property
- Replacement Windows
- Living Room
- Dining Area
Kitchen
- Range
- Microwave
- Dishwasher
Flooring
- Wood
- Carpet
- Vinyl
Bedrooms and Bathrooms
- 3 Bedrooms | 2 Main Level Bedrooms
- 2 Full Bathrooms
Laundry
- Laundry on main level
- Dryer
- Washer
Finished Basement
- Basement Fills Entire Space Under The House
- Laundry in Basement
Outdoor Features
- Deck
Utilities
- Forced Air Heating and Cooling System
- Heating System Uses Natural Gas
- Natural Gas Water Heater
Ownership History
Purchase Details
Home Financials for this Owner
Home Financials are based on the most recent Mortgage that was taken out on this home.Purchase Details
Home Financials for this Owner
Home Financials are based on the most recent Mortgage that was taken out on this home.Purchase Details
Purchase Details
Home Financials for this Owner
Home Financials are based on the most recent Mortgage that was taken out on this home.Purchase Details
Home Financials for this Owner
Home Financials are based on the most recent Mortgage that was taken out on this home.Purchase Details
Purchase Details
Similar Homes in Grand Rapids, MI
Home Values in the Area
Average Home Value in this Area
Purchase History
| Date | Type | Sale Price | Title Company |
|---|---|---|---|
| Warranty Deed | $319,900 | Irongate Title Agency Llc | |
| Warranty Deed | -- | None Listed On Document | |
| Quit Claim Deed | -- | None Listed On Document | |
| Warranty Deed | $108,000 | Grand Rapids Title | |
| Interfamily Deed Transfer | -- | Independent Title Svcs Inc | |
| Warranty Deed | $94,900 | -- | |
| Deed | $48,600 | -- |
Mortgage History
| Date | Status | Loan Amount | Loan Type |
|---|---|---|---|
| Open | $255,920 | New Conventional | |
| Previous Owner | $20,000 | Fannie Mae Freddie Mac | |
| Previous Owner | $107,200 | Unknown | |
| Previous Owner | $89,500 | Purchase Money Mortgage |
Property History
| Date | Event | Price | Change | Sq Ft Price |
|---|---|---|---|---|
| 10/09/2024 10/09/24 | Sold | $319,900 | 0.0% | $184 / Sq Ft |
| 09/19/2024 09/19/24 | Pending | -- | -- | -- |
| 09/13/2024 09/13/24 | For Sale | $319,900 | +196.2% | $184 / Sq Ft |
| 07/31/2012 07/31/12 | Sold | $108,000 | -8.5% | $66 / Sq Ft |
| 07/27/2012 07/27/12 | Pending | -- | -- | -- |
| 06/15/2012 06/15/12 | For Sale | $118,000 | -- | $72 / Sq Ft |
Tax History Compared to Growth
Tax History
| Year | Tax Paid | Tax Assessment Tax Assessment Total Assessment is a certain percentage of the fair market value that is determined by local assessors to be the total taxable value of land and additions on the property. | Land | Improvement |
|---|---|---|---|---|
| 2024 | $2,956 | $111,200 | $0 | $0 |
| 2023 | $2,932 | $98,600 | $0 | $0 |
| 2022 | $2,786 | $85,100 | $0 | $0 |
| 2021 | $2,715 | $73,600 | $0 | $0 |
| 2020 | $2,624 | $69,800 | $0 | $0 |
| 2019 | $2,687 | $66,100 | $0 | $0 |
| 2018 | $2,605 | $60,100 | $0 | $0 |
| 2017 | $2,541 | $52,100 | $0 | $0 |
| 2016 | $2,553 | $49,800 | $0 | $0 |
| 2015 | $2,433 | $49,800 | $0 | $0 |
| 2013 | -- | $46,100 | $0 | $0 |
Agents Affiliated with this Home
-
Lindsay VanDuinen-Scully

Seller's Agent in 2024
Lindsay VanDuinen-Scully
Re/Max of Grand Rapids (Grandville)
(616) 957-0700
3 in this area
436 Total Sales
-
Kristin Ruther

Buyer's Agent in 2024
Kristin Ruther
RE/MAX
(616) 552-2632
1 in this area
105 Total Sales
-
Diane Griffin

Seller's Agent in 2012
Diane Griffin
Keller Williams GR North
(616) 916-5960
106 Total Sales
-
Martha McKay
M
Buyer's Agent in 2012
Martha McKay
Coldwell Banker Schmidt Realtors
(616) 446-0042
22 Total Sales
-
M
Buyer's Agent in 2012
Martha Mackay
Greenridge Realty (Eastbrk) - I
Map
Source: Southwestern Michigan Association of REALTORS®
MLS Number: 24048456
APN: 41-18-04-329-008
- 1654 Lotus Ave SE
- 2052 Gorham Dr SE
- 2125 Englewood Dr SE
- 2120 Englewood Dr SE
- 2145 Griggs St SE
- 2234 Griggs St SE Unit 44
- 2246 Griggs St SE Unit 40
- 2225 Griggs St SE Unit 3
- 2227 Griggs St SE Unit 4
- 2229 Griggs St SE Unit 5
- 1666 Adams St SE
- 2139 Anderson Dr SE
- 2050 Anderson Dr SE
- 2151 Anderson Dr SE
- 1753 Breton Rd SE
- 2335 Elinor Ln SE Unit (Lot 4)
- 1538 Rossman Ave SE
- 1436 Philadelphia Ave SE
- 1211 Plymouth Ave SE
- 2236 Burton St SE
