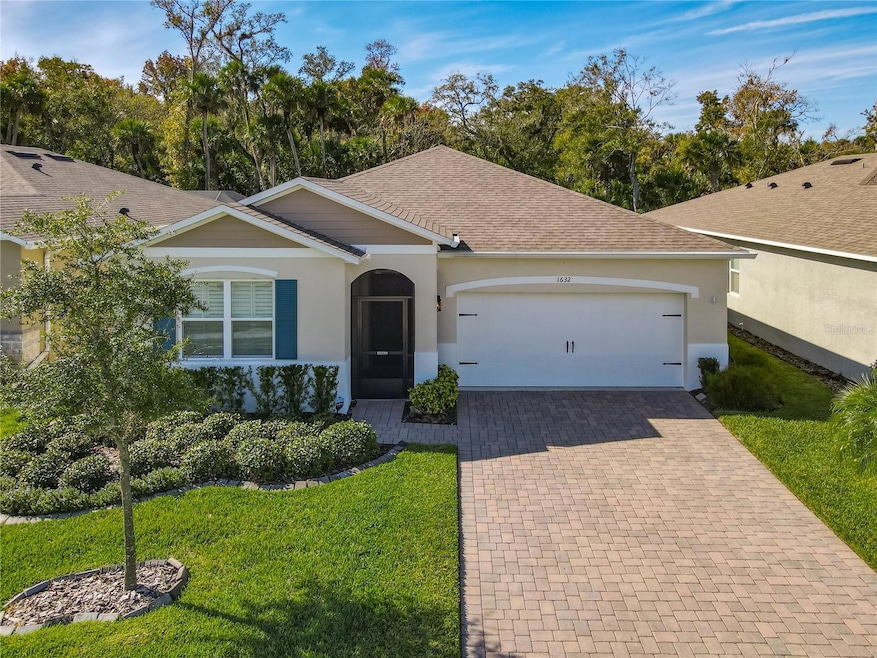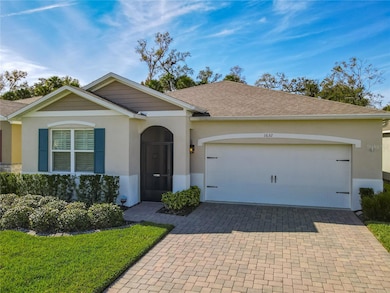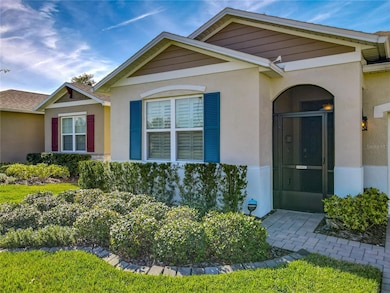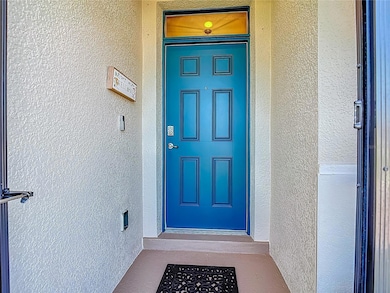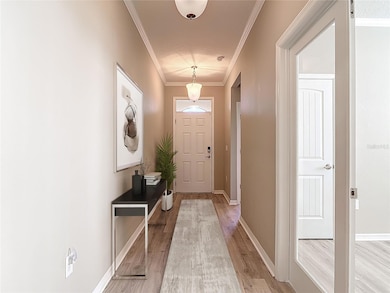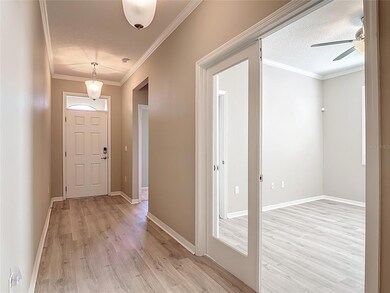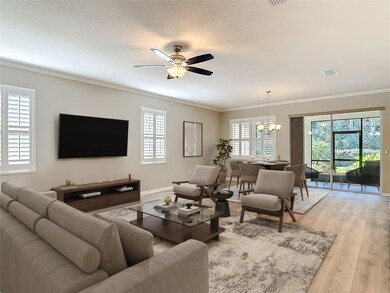1632 Delphi Way New Smyrna Beach, FL 32168
Estimated payment $2,700/month
Highlights
- Gated Community
- Open Floorplan
- High Ceiling
- View of Trees or Woods
- Private Lot
- Great Room
About This Home
One or more photo(s) has been virtually staged. Oak Leaf Preserve D R Horton Clifton plan built in 2022 backing to wooded conservation with many upgrades including NEW LUXURY WOOD LAMINATE PLANK FLOORING, CROWN MOLDNG THRUOUT, PLANTATION SHUTTERS, NEW COMFORT HEIGHT KOHLER TOILETS, CUSTOM INTERIOR PAINT, NEWLY PAINTED EXTERIOR, SCREENED PORCH, LUSHLY LANDSCAPED AND FENCED REAR YARD WITH PAVER DECK AND PERGOLA. All appliances were new in 2022. Ceiling fans throughout, Quartz Countertops in both baths and kitchen. 42" cabinets in the kitchen with breakfast bar and walk in pantry. The Primary Suite has 2 large walk-in closets, ensuite bath with double lavs and walk-in fully tiled shower. This residence is smart home engineered with available paid programing. Simply Safe Alarm System stays, activation is separate. Primary and guest bedrooms have upgraded carpet and pad. The third bedroom is perfect as a bedroom or for a den, office, or craft room with French Doors and a Built-in flex closet. Enjoy the community pool and cabana only 4 doors away. LAWN MAINTENANCE IS INCLUDED in monthly HOA Fee. Great close in location for shopping, I-95, Daytona Beach NASCAR, and Beaches. This community has been thru several hurricanes including Ian and NO FLOODING! Flood Maps should be updated in 2026 to reflect new re-engineered community ratings. Hurricane Shutters are also included. Opportunity knocks. This home is in move in condition! Call to see today!
Listing Agent
CHARLES RUTENBERG REALTY ORLANDO Brokerage Phone: 407-622-2122 License #367491 Listed on: 11/14/2025

Home Details
Home Type
- Single Family
Est. Annual Taxes
- $3,369
Year Built
- Built in 2022
Lot Details
- 5,999 Sq Ft Lot
- Lot Dimensions are 50x120
- East Facing Home
- Fenced
- Mature Landscaping
- Private Lot
- Landscaped with Trees
- Property is zoned PUD
HOA Fees
- $255 Monthly HOA Fees
Parking
- 2 Car Attached Garage
- Garage Door Opener
Property Views
- Woods
- Park or Greenbelt
Home Design
- Slab Foundation
- Shingle Roof
- Block Exterior
- Stucco
Interior Spaces
- 1,825 Sq Ft Home
- Open Floorplan
- Crown Molding
- High Ceiling
- Ceiling Fan
- Double Pane Windows
- Plantation Shutters
- Sliding Doors
- Entrance Foyer
- Great Room
- Family Room Off Kitchen
- Combination Dining and Living Room
- Inside Utility
Kitchen
- Eat-In Kitchen
- Breakfast Bar
- Walk-In Pantry
- Range
- Microwave
- Dishwasher
- Stone Countertops
- Disposal
Flooring
- Carpet
- Laminate
- Luxury Vinyl Tile
Bedrooms and Bathrooms
- 3 Bedrooms
- Split Bedroom Floorplan
- En-Suite Bathroom
- Walk-In Closet
- 2 Full Bathrooms
- Tall Countertops In Bathroom
- Shower Only
- Built-In Shower Bench
Laundry
- Laundry Room
- Dryer
- Washer
Home Security
- Security System Owned
- Smart Home
- Hurricane or Storm Shutters
- Fire and Smoke Detector
Eco-Friendly Details
- Well Sprinkler System
Outdoor Features
- Covered Patio or Porch
- Gazebo
- Rain Gutters
Utilities
- Central Heating and Cooling System
- Vented Exhaust Fan
- Heat Pump System
- Underground Utilities
- Electric Water Heater
- Cable TV Available
Listing and Financial Details
- Visit Down Payment Resource Website
- Legal Lot and Block 44 / 00/0440
- Assessor Parcel Number 5317-33-00-0440
Community Details
Overview
- Association fees include pool, escrow reserves fund, insurance, ground maintenance, management, private road
- Jennifer Stokes Association, Phone Number (888) 813-3435
- Visit Association Website
- Oak Leaf Preserve Master Included In HOA Fee Association
- Oak Leaf Preserve Ph 1 Subdivision
- On-Site Maintenance
- The community has rules related to deed restrictions
- Near Conservation Area
Recreation
- Community Pool
Additional Features
- Community Mailbox
- Gated Community
Map
Home Values in the Area
Average Home Value in this Area
Tax History
| Year | Tax Paid | Tax Assessment Tax Assessment Total Assessment is a certain percentage of the fair market value that is determined by local assessors to be the total taxable value of land and additions on the property. | Land | Improvement |
|---|---|---|---|---|
| 2025 | $3,303 | $228,292 | -- | -- |
| 2024 | $3,303 | $221,859 | -- | -- |
| 2023 | $3,303 | $215,398 | $0 | $0 |
| 2022 | $802 | $200,447 | $0 | $0 |
| 2021 | $126 | $6,117 | $6,117 | $0 |
Property History
| Date | Event | Price | List to Sale | Price per Sq Ft |
|---|---|---|---|---|
| 11/14/2025 11/14/25 | For Sale | $409,900 | -- | $225 / Sq Ft |
Purchase History
| Date | Type | Sale Price | Title Company |
|---|---|---|---|
| Special Warranty Deed | $366,991 | Dhi Title Of Florida |
Source: Stellar MLS
MLS Number: V4945943
APN: 7353-01-00-0440
- 1722 Red Rock Rd
- 1716 Red Rock Rd
- 1601 Delphi Way
- 1706 Red Rock Rd
- 1806 Red Rock Rd
- 1907 Madre St
- Hayden Plan at Oak Leaf Preserve
- Cali Plan at Oak Leaf Preserve
- Aria Plan at Oak Leaf Preserve
- 1547 Delphi Way
- 1684 Great Osprey Way
- 1521 Ocuan Trail
- Pearson - End Unit Plan at Sandalwood
- 1676 Great Osprey Way
- 0 Old Mission Rd Unit MFRO6308691
- 1680 Great Osprey Way
- 1678 Great Osprey Way
- Pearson - Interior Unit Plan at Sandalwood
- 1656 Great Osprey Way
- 1682 Great Osprey Way
- 1704 Red Rock Rd
- 1925 Deep Lake Cir
- 2238 Lake Preserve Cir
- 1001 Wildwood Blvd
- 10101 Newport Sound Place
- 322 Canal Rd Unit D 26
- 322 Canal Rd Unit G41
- 1801 Sugartree Cir
- 1431 Victory Palm Dr
- 367 Castlewood Ln
- 2433 Lydia Way
- 200 Robert St
- 10101 Lyme Stone Ct
- 2720 Palmbrooke Way
- 724 Downing St
- 1527 Juniper Dr
- 302 Live Oak St Unit 3
- 302 Live Oak St Unit 3
- 2500 Sr-44
- 1819 Juniper Dr
