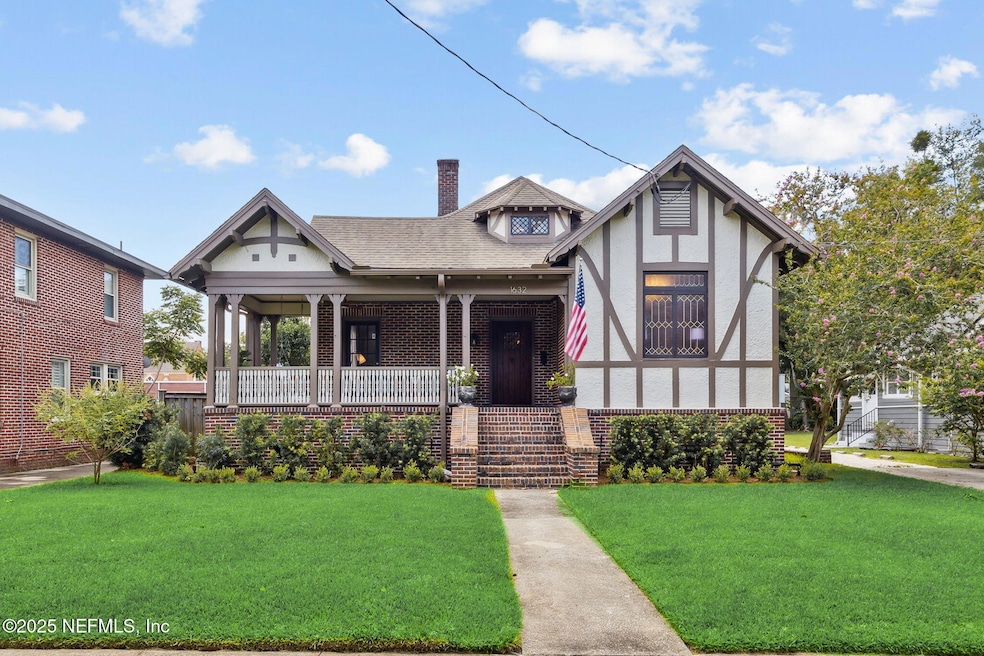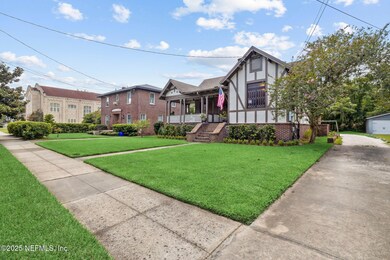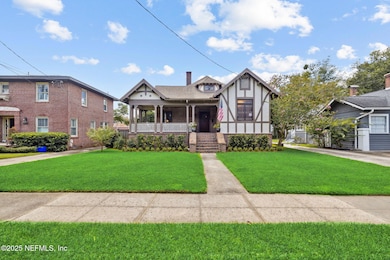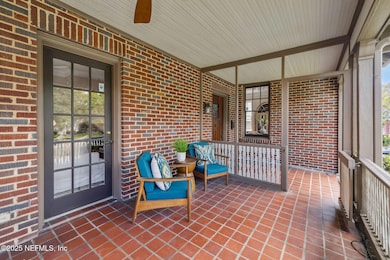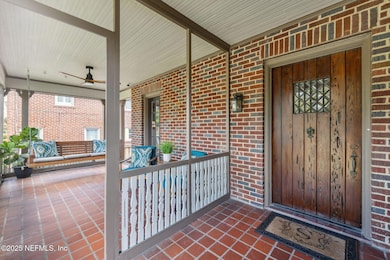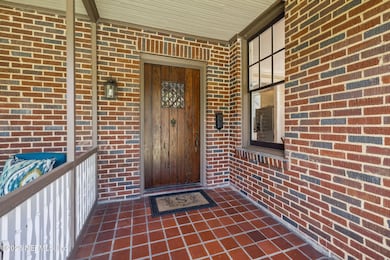
1632 Edgewood Ave S Jacksonville, FL 32205
Avondale NeighborhoodHighlights
- 1 Fireplace
- Central Heating and Cooling System
- 3-minute walk to Edgewood Park 1
- No HOA
About This Home
As of May 2025A short stroll from the Shoppes of Avondale, this delightful Tudor home boasts 4 bedrooms and 3 full baths, a new roof, and offers over 2,200 square feet that beautifully blend historic charm with modern amenities. A detached 1 bedroom and 1 bathroom guest house is located in the rear. As you approach, you're welcomed by a spacious porch, perfect for relaxing in the afternoon. The interior features original oak and heart of pine floors throughout, original stained glass front window, Ernest Batchelder-style fireplace, as well as many other historic details. The updated kitchen features granite countertops, stainless steel appliances, a custom panel dishwasher, and a pantry with generous storage. All bathrooms have been updated with stylish subway tile shower surrounds. The main floor includes three bedrooms and two full baths, while the upper level features a fully renovated master suite complete with a large bathroom and an expansive walk-in closet. An office nook provides a cozy space for working from home. The guest house offers an additional bedroom, a full bathroom, and a kitchen, with a new mini-split HVAC unit installed in 2024. Both HVAC systems for the main house were replaced in 2019, and a new roof was added in October 2024. Roof warranty is transferable to buyer.This charming home is move-in ready, offering ample storage and the curb appeal that defines a historic Avondale residence.
Last Agent to Sell the Property
CASTLEWISE REALTY GROUP, LLC. License #3393643 Listed on: 03/28/2025
Home Details
Home Type
- Single Family
Est. Annual Taxes
- $4,726
Year Built
- Built in 1929 | Remodeled
Parking
- On-Street Parking
Interior Spaces
- 2,268 Sq Ft Home
- 2-Story Property
- 1 Fireplace
Kitchen
- Convection Oven
- Dishwasher
Bedrooms and Bathrooms
- 4 Bedrooms
- 3 Full Bathrooms
Schools
- West Riverside Elementary School
- Lake Shore Middle School
- Riverside High School
Additional Features
- 8,712 Sq Ft Lot
- Accessory Dwelling Unit (ADU)
- Central Heating and Cooling System
Community Details
- No Home Owners Association
- Avondale Subdivision
Listing and Financial Details
- Assessor Parcel Number 0786380010
Ownership History
Purchase Details
Home Financials for this Owner
Home Financials are based on the most recent Mortgage that was taken out on this home.Purchase Details
Home Financials for this Owner
Home Financials are based on the most recent Mortgage that was taken out on this home.Similar Homes in the area
Home Values in the Area
Average Home Value in this Area
Purchase History
| Date | Type | Sale Price | Title Company |
|---|---|---|---|
| Warranty Deed | $619,000 | None Listed On Document | |
| Warranty Deed | $199,900 | Benchmark Title Services Inc |
Mortgage History
| Date | Status | Loan Amount | Loan Type |
|---|---|---|---|
| Open | $495,200 | New Conventional | |
| Previous Owner | $249,999 | Credit Line Revolving | |
| Previous Owner | $285,000 | New Conventional | |
| Previous Owner | $75,000 | Credit Line Revolving | |
| Previous Owner | $205,000 | New Conventional | |
| Previous Owner | $159,920 | New Conventional |
Property History
| Date | Event | Price | Change | Sq Ft Price |
|---|---|---|---|---|
| 05/15/2025 05/15/25 | Sold | $619,000 | -6.1% | $273 / Sq Ft |
| 03/28/2025 03/28/25 | For Sale | $659,000 | -- | $291 / Sq Ft |
Tax History Compared to Growth
Tax History
| Year | Tax Paid | Tax Assessment Tax Assessment Total Assessment is a certain percentage of the fair market value that is determined by local assessors to be the total taxable value of land and additions on the property. | Land | Improvement |
|---|---|---|---|---|
| 2025 | $4,726 | $302,578 | -- | -- |
| 2024 | $4,726 | $293,789 | -- | -- |
| 2023 | $4,596 | $285,233 | $0 | $0 |
| 2022 | $4,214 | $276,926 | $0 | $0 |
| 2021 | $4,187 | $268,861 | $0 | $0 |
| 2020 | $4,148 | $265,149 | $0 | $0 |
| 2019 | $3,779 | $241,087 | $0 | $0 |
| 2018 | $3,732 | $236,592 | $0 | $0 |
| 2017 | $3,687 | $231,726 | $0 | $0 |
| 2016 | $3,667 | $226,960 | $0 | $0 |
| 2015 | $3,703 | $225,383 | $0 | $0 |
| 2014 | $3,710 | $223,595 | $0 | $0 |
Agents Affiliated with this Home
-
Thomas York
T
Seller's Agent in 2025
Thomas York
CASTLEWISE REALTY GROUP, LLC.
(904) 306-6879
2 in this area
14 Total Sales
-
NON MLS
N
Buyer's Agent in 2025
NON MLS
NON MLS (realMLS)
Map
Source: realMLS (Northeast Florida Multiple Listing Service)
MLS Number: 2078300
APN: 078638-0010
- 1614 Edgewood Ave S
- 1654 Talbot Ave
- 3515 Valencia Rd
- 1608 Talbot Ave
- 1536 Talbot Ave
- 3572 Boone Park Ave
- 3553 Oak St
- 1740 Challen Ave
- 1487 Challen Ave
- 3577 Valencia Rd
- 3619 Boone Park Ave
- 1475 Belvedere Ave
- 3237 Oak St
- 3641 Valencia Rd
- 3612 Riverside Ave
- 3658 Valencia Rd
- 1270 Windsor Place
- 3668 Valencia Rd
- 3200 Herschel St
- 3675 Valencia Rd
