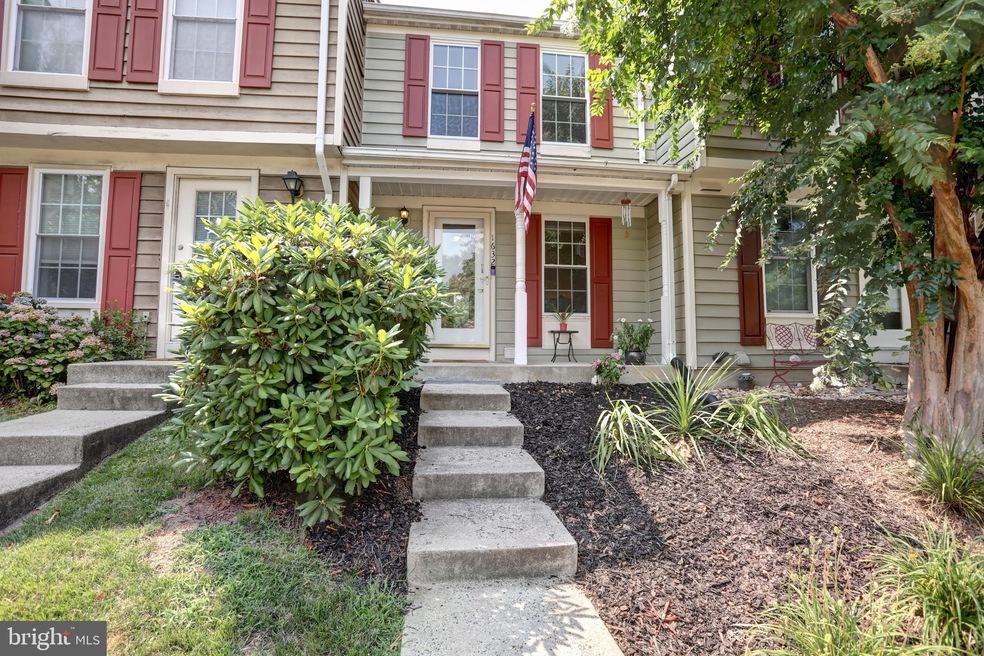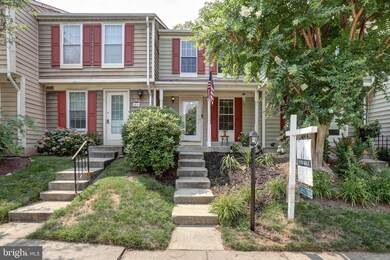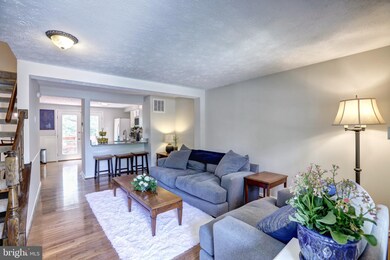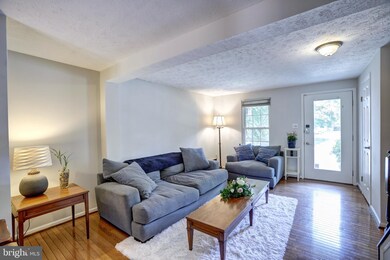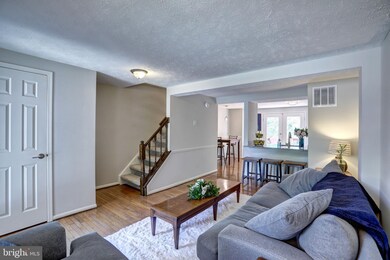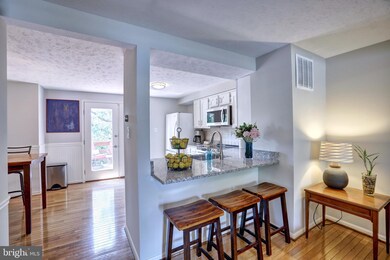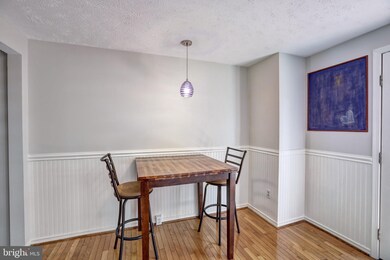
1632 Fieldthorn Dr Reston, VA 20194
North Reston NeighborhoodHighlights
- View of Trees or Woods
- Open Floorplan
- Deck
- Aldrin Elementary Rated A
- Colonial Architecture
- Backs to Trees or Woods
About This Home
As of August 2021Buyers, look no further! Few homes compare to this incredible 2 bed, 2 bath Thornhill Townhome in Reston. With each step you take into this welcoming townhome, the more you will imagine yourself at home!
Stunningly upgraded interior and exterior! A covered porch at the entrance leads you into the cozy, Hallmark setting living room. With freshly painted walls around you and a welcoming living room for all your family and friends! Perfect for a little soiree or some nice family time together.
Magazine quality kitchen upgrades include brand new stainless steel appliances and glistening countertops. You'll be blown away by the attention to detail and the beauty this kitchen has to offer!
Soak in the summer sun and sip your coffee on the freshly stained deck overlooking the peaceful, private Reston backyard, or cozy up with a book by the fireplace in the finished basement living area. No shortage of dreamy nooks to relax in!
Generously finished basement with ample storage leading you straight into the private patio ideal for planting your favorite flowers or using your favorite summertime grill!
For a restful night, head on over to the bedrooms on the upstairs level of the home. Feel at home with the calming night skies shining through the plenty of windows. Turn the fans on and drift away into the tranquil night.
Privately nestled into the highly sought after community of Reston. You'll enjoy the peace and quiet of a small town living with the city-like amenities just a short drive away. With bustling restaurants and joyful town centers just nearby, living here will always offer plenty of activities for you, your kids, or your friends! Seconds from the Reston Town Center, Trader Joes, Lake Anne Plaza, and American Dreamway Plaza. Exceptional schools, walking paths, neighborhood pools, and playground's make this the perfect property. Look no further and come see this gem immediately!
Townhouse Details
Home Type
- Townhome
Est. Annual Taxes
- $4,154
Year Built
- Built in 1986
Lot Details
- 1,095 Sq Ft Lot
- Landscaped
- Backs to Trees or Woods
HOA Fees
- $112 Monthly HOA Fees
Property Views
- Woods
- Garden
Home Design
- Colonial Architecture
- Shingle Roof
- Composition Roof
- Vinyl Siding
Interior Spaces
- Property has 3 Levels
- Open Floorplan
- Chair Railings
- Ceiling Fan
- Fireplace With Glass Doors
- Fireplace Mantel
- Double Pane Windows
- Window Screens
- French Doors
- Family Room Off Kitchen
- Dining Area
- Wood Flooring
Kitchen
- Eat-In Kitchen
- Electric Oven or Range
- Stove
- Built-In Microwave
- Ice Maker
- Dishwasher
- Disposal
Bedrooms and Bathrooms
- 2 Bedrooms
Laundry
- Dryer
- Washer
Finished Basement
- Heated Basement
- Walk-Out Basement
- Connecting Stairway
- Interior and Exterior Basement Entry
Home Security
Parking
- Parking Lot
- 2 Assigned Parking Spaces
Outdoor Features
- Deck
- Porch
Schools
- Aldrin Elementary School
- Herndon Middle School
- Herndon High School
Utilities
- Central Air
- Heat Pump System
- Vented Exhaust Fan
- Electric Water Heater
Listing and Financial Details
- Tax Lot 37
- Assessor Parcel Number 0171 09030037
Community Details
Overview
- Association fees include common area maintenance, insurance, management, pool(s), recreation facility, reserve funds, road maintenance, snow removal, trash
- Reston Association, Phone Number (703) 435-6530
- Reston Subdivision
Amenities
- Common Area
- Recreation Room
Recreation
- Tennis Courts
- Community Basketball Court
- Community Playground
- Community Pool
- Jogging Path
Security
- Storm Doors
- Fire and Smoke Detector
Ownership History
Purchase Details
Home Financials for this Owner
Home Financials are based on the most recent Mortgage that was taken out on this home.Purchase Details
Home Financials for this Owner
Home Financials are based on the most recent Mortgage that was taken out on this home.Purchase Details
Home Financials for this Owner
Home Financials are based on the most recent Mortgage that was taken out on this home.Purchase Details
Home Financials for this Owner
Home Financials are based on the most recent Mortgage that was taken out on this home.Similar Homes in Reston, VA
Home Values in the Area
Average Home Value in this Area
Purchase History
| Date | Type | Sale Price | Title Company |
|---|---|---|---|
| Warranty Deed | $420,000 | Highland Title & Escrow | |
| Warranty Deed | $310,000 | -- | |
| Warranty Deed | $343,000 | -- | |
| Deed | $126,000 | -- |
Mortgage History
| Date | Status | Loan Amount | Loan Type |
|---|---|---|---|
| Open | $399,000 | New Conventional | |
| Previous Owner | $298,000 | New Conventional | |
| Previous Owner | $302,141 | FHA | |
| Previous Owner | $323,000 | New Conventional | |
| Previous Owner | $113,400 | No Value Available |
Property History
| Date | Event | Price | Change | Sq Ft Price |
|---|---|---|---|---|
| 08/16/2021 08/16/21 | Sold | $420,000 | +1.2% | $371 / Sq Ft |
| 07/14/2021 07/14/21 | Pending | -- | -- | -- |
| 07/08/2021 07/08/21 | For Sale | $415,000 | +33.9% | $366 / Sq Ft |
| 07/13/2012 07/13/12 | Sold | $310,000 | 0.0% | $290 / Sq Ft |
| 06/13/2012 06/13/12 | Pending | -- | -- | -- |
| 06/07/2012 06/07/12 | Off Market | $310,000 | -- | -- |
| 05/14/2012 05/14/12 | Pending | -- | -- | -- |
| 05/14/2012 05/14/12 | For Sale | $319,900 | 0.0% | $299 / Sq Ft |
| 05/13/2012 05/13/12 | Pending | -- | -- | -- |
| 04/12/2012 04/12/12 | Price Changed | $319,900 | -1.6% | $299 / Sq Ft |
| 03/30/2012 03/30/12 | For Sale | $324,999 | 0.0% | $304 / Sq Ft |
| 03/23/2012 03/23/12 | Pending | -- | -- | -- |
| 03/16/2012 03/16/12 | Price Changed | $324,999 | 0.0% | $304 / Sq Ft |
| 03/16/2012 03/16/12 | For Sale | $324,999 | +4.8% | $304 / Sq Ft |
| 03/14/2012 03/14/12 | Off Market | $310,000 | -- | -- |
| 03/08/2012 03/08/12 | For Sale | $325,000 | -- | $304 / Sq Ft |
Tax History Compared to Growth
Tax History
| Year | Tax Paid | Tax Assessment Tax Assessment Total Assessment is a certain percentage of the fair market value that is determined by local assessors to be the total taxable value of land and additions on the property. | Land | Improvement |
|---|---|---|---|---|
| 2024 | $5,454 | $452,460 | $140,000 | $312,460 |
| 2023 | $5,109 | $434,610 | $140,000 | $294,610 |
| 2022 | $4,811 | $404,130 | $120,000 | $284,130 |
| 2021 | $4,547 | $372,560 | $105,000 | $267,560 |
| 2020 | $4,442 | $360,960 | $105,000 | $255,960 |
| 2019 | $4,154 | $337,620 | $100,000 | $237,620 |
| 2018 | $3,755 | $326,520 | $95,000 | $231,520 |
| 2017 | $3,880 | $321,230 | $90,000 | $231,230 |
| 2016 | $3,788 | $314,230 | $90,000 | $224,230 |
| 2015 | $3,655 | $314,230 | $90,000 | $224,230 |
| 2014 | $3,464 | $298,480 | $85,000 | $213,480 |
Agents Affiliated with this Home
-

Seller's Agent in 2021
Shruthi Shyamala
Pearson Smith Realty, LLC
(703) 678-3842
1 in this area
16 Total Sales
-

Seller Co-Listing Agent in 2021
Dustin Fox
Samson Properties
(703) 927-1461
3 in this area
280 Total Sales
-

Buyer's Agent in 2021
Anne Albright
Century 21 Redwood Realty
(703) 655-9901
1 in this area
58 Total Sales
-

Seller's Agent in 2012
Christy Stuart
Real Broker, LLC
(703) 966-6625
57 Total Sales
-

Seller Co-Listing Agent in 2012
Melissa Larson
RE/MAX
(703) 772-9712
115 Total Sales
-

Buyer's Agent in 2012
Laura Yi
Coldwell Banker (NRT-Southeast-MidAtlantic)
(703) 244-3444
57 Total Sales
Map
Source: Bright MLS
MLS Number: VAFX2001656
APN: 0171-09030037
- 1653 Fieldthorn Dr
- 11900 Fieldthorn Ct
- 1631 Autumnwood Dr
- 11908 Moss Point Ln
- 1668 Barnstead Dr
- 1632 Barnstead Dr
- 1567 Bennington Woods Ct
- 1617 Purple Sage Dr
- 1511 Twisted Oak Dr
- 11616 Vantage Hill Rd Unit 2C
- 1610 Sierra Woods Dr
- 11598 Newport Cove Ln
- 11606 Vantage Hill Rd Unit 12B
- 1690 Sierra Woods Ct
- 1526 Poplar Grove Dr
- 12111 Walnut Branch Rd
- 1712 Lake Shore Crest Dr Unit 14
- 1716 Lake Shore Crest Dr Unit 33
- 1720 Lake Shore Crest Dr Unit 34
- 1504 Summerchase Ct Unit D
