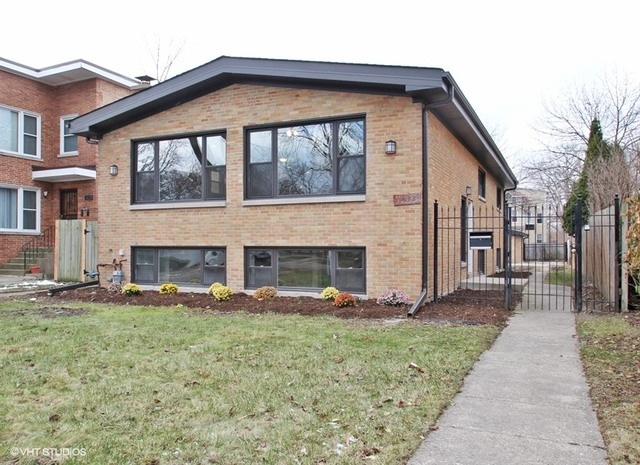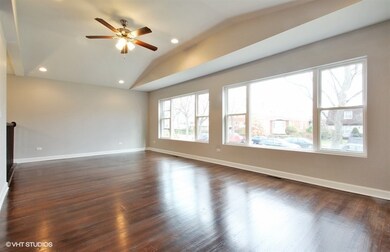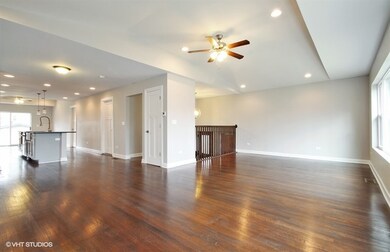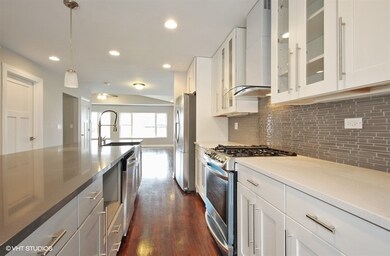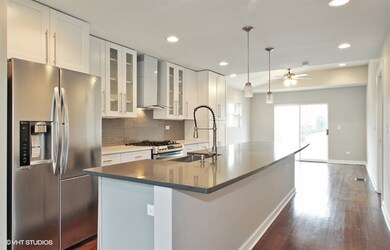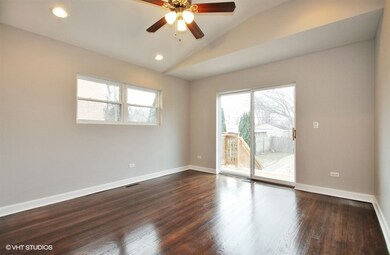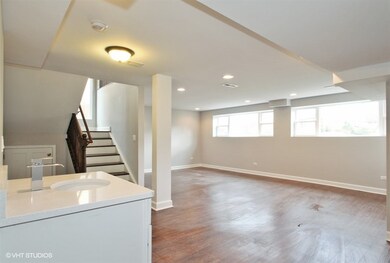
1632 Fowler Ave Evanston, IL 60201
West Evanston NeighborhoodHighlights
- Deck
- Recreation Room
- Vaulted Ceiling
- Lincolnwood Elementary School Rated A-
- Double Shower
- 4-minute walk to Beck Park
About This Home
As of July 2022FREE $$ $21,800 toward the purchase of this home, everyone qualifies* this is REAL, CALL! Kitchen open to the whole upper level w/ white and gray shaker 42" raised slow shut cabs, quartz tops, single deep sink, center island, high end SS appliances. Dining Room w/ glass doors to oversized fenced yard. Featuring master suite on the main floor with custom bathroom, incl. separate bathtub and custom double shower w/ smart shower heads, dual vanity, walk-in closet. Can lights and hdwd t/o upper level. Allure flooring t/o lower level, boasting a recreation area with can lights, 3 bedrooms, a full bath with custom tile, white shaker dual vanity, smart shower head. All above grade windows. NEW A/C, FURNACE, WATER HEATER, ROOF, PLUMBING, ELECTRICAL, WINDOWS, DRAIN TILES & SUMP PUMPS, DOORS, WINDOWS, DECK. 2.5-car garage with NEW ROOF and GARAGE OVERHEAD DOOR. You name it, it is new, a true rehab with top notch finishes. Lincolnwood and Haven Schools and minutes from King Lab and ETHS.
Last Agent to Sell the Property
Alicia Kelley
Exit Strategy Realty Listed on: 12/09/2016
Last Buyer's Agent
@properties Christie's International Real Estate License #475137048

Home Details
Home Type
- Single Family
Est. Annual Taxes
- $8,957
Year Built | Renovated
- 1957 | 2016
Parking
- Detached Garage
- Garage Transmitter
- Garage Door Opener
- Garage Is Owned
Home Design
- Brick Exterior Construction
- Slab Foundation
- Asphalt Shingled Roof
Interior Spaces
- Vaulted Ceiling
- Dining Area
- Recreation Room
- Finished Basement
- Finished Basement Bathroom
- Storm Screens
Kitchen
- Breakfast Bar
- Oven or Range
- Microwave
- High End Refrigerator
- Dishwasher
- Stainless Steel Appliances
- Kitchen Island
Bedrooms and Bathrooms
- Primary Bathroom is a Full Bathroom
- Dual Sinks
- Soaking Tub
- Double Shower
- Shower Body Spray
- Separate Shower
Utilities
- Forced Air Heating and Cooling System
- Heating System Uses Gas
- Lake Michigan Water
Additional Features
- Deck
- East or West Exposure
- Property is near a bus stop
Listing and Financial Details
- $3,500 Seller Concession
Ownership History
Purchase Details
Home Financials for this Owner
Home Financials are based on the most recent Mortgage that was taken out on this home.Purchase Details
Home Financials for this Owner
Home Financials are based on the most recent Mortgage that was taken out on this home.Purchase Details
Home Financials for this Owner
Home Financials are based on the most recent Mortgage that was taken out on this home.Purchase Details
Purchase Details
Home Financials for this Owner
Home Financials are based on the most recent Mortgage that was taken out on this home.Purchase Details
Purchase Details
Similar Homes in Evanston, IL
Home Values in the Area
Average Home Value in this Area
Purchase History
| Date | Type | Sale Price | Title Company |
|---|---|---|---|
| Warranty Deed | $437,500 | Proper Title Llc | |
| Warranty Deed | $436,000 | Stewart Title | |
| Special Warranty Deed | $141,000 | Attorney | |
| Quit Claim Deed | -- | Attorney | |
| Quit Claim Deed | -- | Attorney | |
| Sheriffs Deed | -- | None Available | |
| Warranty Deed | $435,000 | Lawyers | |
| Quit Claim Deed | -- | None Available | |
| Interfamily Deed Transfer | -- | -- |
Mortgage History
| Date | Status | Loan Amount | Loan Type |
|---|---|---|---|
| Open | $468,000 | Balloon | |
| Closed | $393,750 | New Conventional | |
| Previous Owner | $414,200 | New Conventional | |
| Previous Owner | $391,500 | Unknown |
Property History
| Date | Event | Price | Change | Sq Ft Price |
|---|---|---|---|---|
| 07/22/2022 07/22/22 | Sold | $585,000 | -2.3% | $225 / Sq Ft |
| 06/09/2022 06/09/22 | Pending | -- | -- | -- |
| 06/02/2022 06/02/22 | For Sale | $599,000 | +36.9% | $230 / Sq Ft |
| 10/10/2018 10/10/18 | Sold | $437,500 | -2.8% | $168 / Sq Ft |
| 09/03/2018 09/03/18 | Pending | -- | -- | -- |
| 08/03/2018 08/03/18 | For Sale | $450,000 | +3.2% | $173 / Sq Ft |
| 03/30/2017 03/30/17 | Sold | $436,000 | -5.2% | $168 / Sq Ft |
| 02/06/2017 02/06/17 | Pending | -- | -- | -- |
| 02/05/2017 02/05/17 | Price Changed | $459,800 | 0.0% | $177 / Sq Ft |
| 01/11/2017 01/11/17 | Price Changed | $459,900 | -2.1% | $177 / Sq Ft |
| 12/09/2016 12/09/16 | For Sale | $469,900 | +233.3% | $181 / Sq Ft |
| 07/06/2015 07/06/15 | Sold | $141,000 | -2.1% | $102 / Sq Ft |
| 05/01/2015 05/01/15 | Price Changed | $144,000 | +2.1% | $105 / Sq Ft |
| 04/30/2015 04/30/15 | Pending | -- | -- | -- |
| 03/24/2015 03/24/15 | Off Market | $141,000 | -- | -- |
| 03/24/2015 03/24/15 | For Sale | $144,000 | -- | $105 / Sq Ft |
Tax History Compared to Growth
Tax History
| Year | Tax Paid | Tax Assessment Tax Assessment Total Assessment is a certain percentage of the fair market value that is determined by local assessors to be the total taxable value of land and additions on the property. | Land | Improvement |
|---|---|---|---|---|
| 2024 | $8,957 | $37,000 | $11,050 | $25,950 |
| 2023 | $7,800 | $37,000 | $11,050 | $25,950 |
| 2022 | $7,800 | $37,000 | $11,050 | $25,950 |
| 2021 | $7,413 | $31,264 | $8,712 | $22,552 |
| 2020 | $7,374 | $31,264 | $8,712 | $22,552 |
| 2019 | $7,309 | $34,623 | $8,712 | $25,911 |
| 2018 | $6,697 | $27,881 | $7,225 | $20,656 |
| 2017 | $6,539 | $27,881 | $7,225 | $20,656 |
| 2016 | $6,424 | $27,881 | $7,225 | $20,656 |
| 2015 | $6,208 | $25,776 | $5,950 | $19,826 |
| 2014 | $6,163 | $25,776 | $5,950 | $19,826 |
| 2013 | $6,006 | $25,776 | $5,950 | $19,826 |
Agents Affiliated with this Home
-

Seller's Agent in 2022
Andrea Allen
Berkshire Hathaway HomeServices Chicago
(312) 343-2050
1 in this area
69 Total Sales
-

Seller Co-Listing Agent in 2022
Carol Duran
Berkshire Hathaway HomeServices Chicago
(312) 339-9099
1 in this area
36 Total Sales
-

Buyer's Agent in 2022
Michael Starn
Coldwell Banker Realty
(847) 477-4468
1 in this area
35 Total Sales
-

Seller's Agent in 2018
Camille Obrochta
@ Properties
(312) 285-6111
53 Total Sales
-
A
Seller's Agent in 2017
Alicia Kelley
Exit Strategy Realty
-
C
Seller's Agent in 2015
Cheryl Rabin
Realhome Services & Solutions, Inc.
(770) 612-7326
358 Total Sales
Map
Source: Midwest Real Estate Data (MRED)
MLS Number: MRD09402170
APN: 10-13-300-016-0000
- 1637 Mcdaniel Ave
- 1718 Hovland Ct
- 1402 Fowler Ave
- 9047 Forestview Rd
- 9220 N East Prairie Rd Unit 401
- 9353 Ewing Ave
- 2208 Foster St Unit A
- 2211 Foster St
- 1801 Brown Ave
- 3500 Church St Unit 104
- 3507 Church St Unit B
- 1739 Dodge Ave
- 1930 Bennett Ave
- 9201 Drake Ave Unit 101S
- 2025 Bennett Ave
- 1 Martha Ln
- 2500 Simpson St
- 9513 Lincolnwood Dr
- 1723 Greenwood St
- 2119 Pioneer Rd
