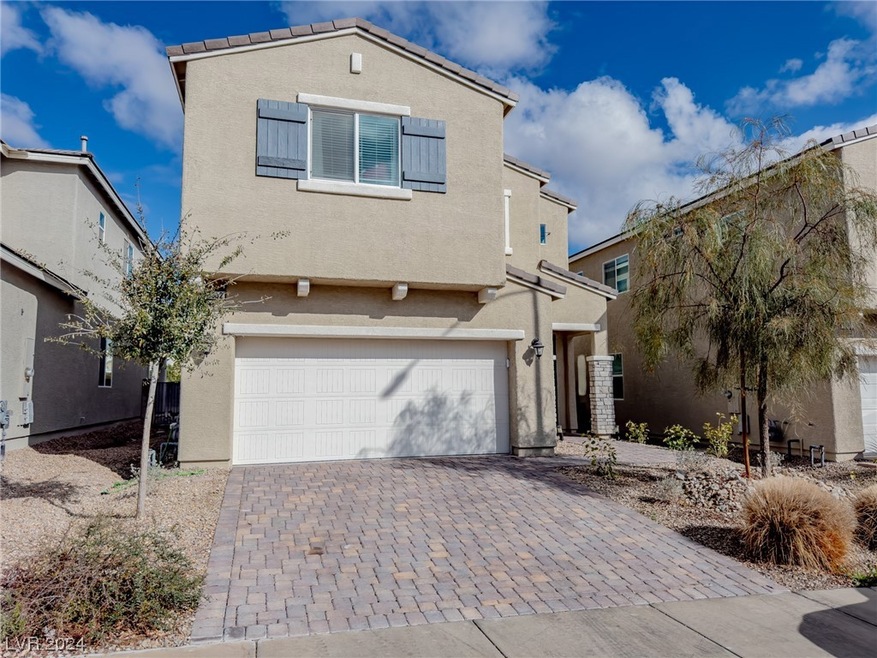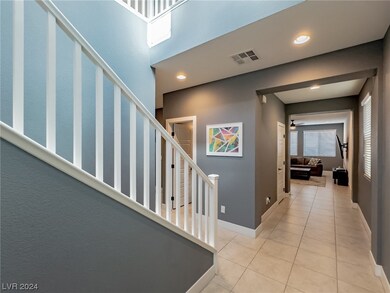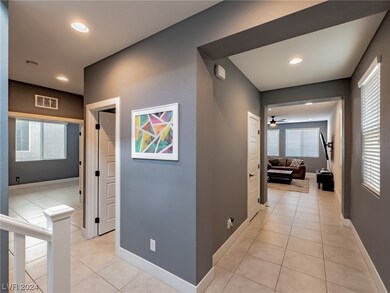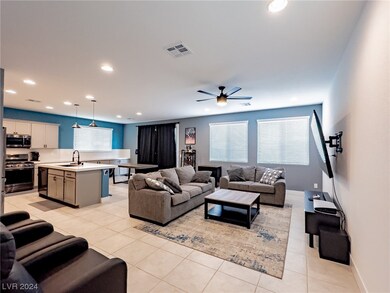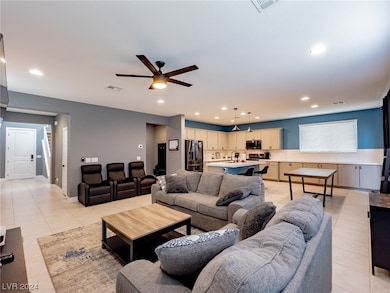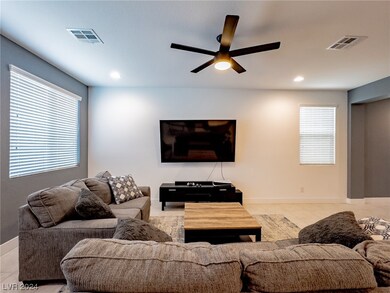
$415,000
- 3 Beds
- 2 Baths
- 1,415 Sq Ft
- 13 Deseo Ct
- North Las Vegas, NV
Discover this charming 2021-built single-family home! Boasting 1,415 sq/ft of living space, and features 3 bedrooms and 2 bathrooms. The open – concept, spacious living area is relaxing and perfect for entertaining. The contemporary kitchen is a chef's delight, equipped with stainless - steel appliances, a large island with under - mounted sink, and elegant granite countertops. The primary suite
Gregory Benner Keller Williams Realty Las Veg
