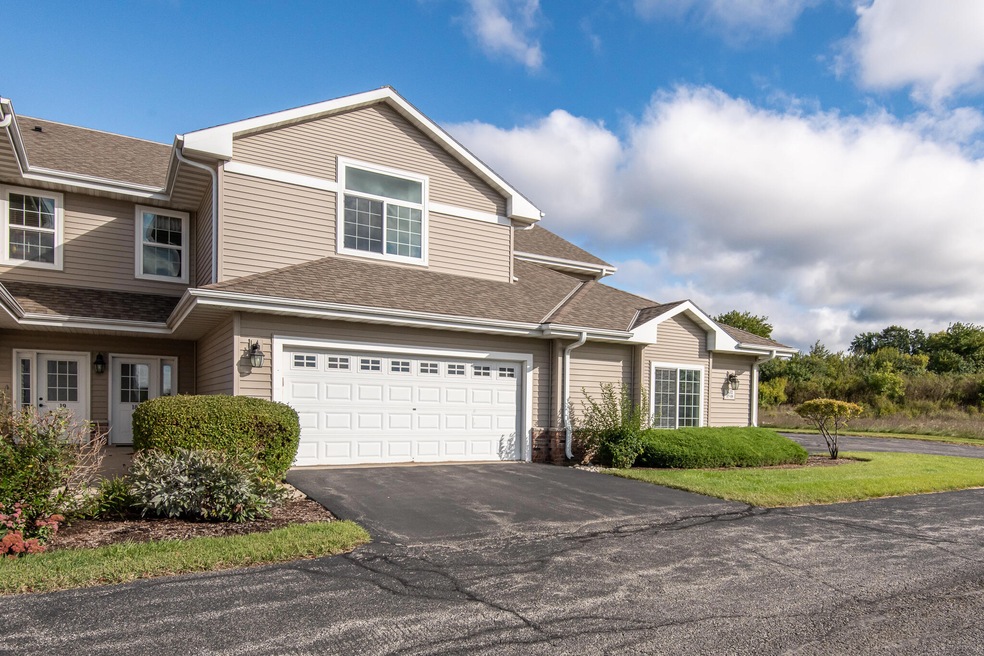
1632 Grey Fox Trail Unit 1632 Mukwonago, WI 53149
Estimated Value: $340,000 - $357,000
About This Home
Whether it be the peaceful location with the neighborhood experience or the ideal location and layout for entertaining, this open concept condo with vaulted ceilings and skylights will fit your needs perfectly. Nestled back in the Edgewood Meadows of Mukwonago, this condo has an unbelievable amount of features like a private entry, gas fireplace, attached two car garage and private balcony with the most peaceful views one could ask for. Between the massive amount of storage, raised breakfast bar and SS appliances! Escape into your vast primary bedroom suite with a WIC, private bath with a DBL vanity. This condo even features a den or office that could serve as a third bedroom! Schedule your showing while this property lasts with the exceptional location near I43, shopping and dining. ********
Property Details
Home Type
- Condominium
Est. Annual Taxes
- $3,069
Year Built
- Built in 2007
Lot Details
- 0.41
Parking
- 2.5 Car Garage
Home Design
- 1,910 Sq Ft Home
Kitchen
- Oven
- Range
- Microwave
- Dishwasher
Bedrooms and Bathrooms
- 3 Bedrooms
- 2 Full Bathrooms
Laundry
- Dryer
- Washer
Schools
- Park View Middle School
- Mukwonago High School
Listing and Financial Details
- Assessor Parcel Number MUKV2091989072
Ownership History
Purchase Details
Home Financials for this Owner
Home Financials are based on the most recent Mortgage that was taken out on this home.Purchase Details
Home Financials for this Owner
Home Financials are based on the most recent Mortgage that was taken out on this home.Purchase Details
Home Financials for this Owner
Home Financials are based on the most recent Mortgage that was taken out on this home.Purchase Details
Home Financials for this Owner
Home Financials are based on the most recent Mortgage that was taken out on this home.Similar Homes in Mukwonago, WI
Home Values in the Area
Average Home Value in this Area
Purchase History
| Date | Buyer | Sale Price | Title Company |
|---|---|---|---|
| Webs Michael | $295,000 | -- | |
| Mcclintock Michael D | $235,000 | None Available | |
| Wilson Victoria | $169,900 | None Available | |
| The Equitable Bank S S B | -- | None Available |
Mortgage History
| Date | Status | Borrower | Loan Amount |
|---|---|---|---|
| Open | Webs Michael | $235,000 | |
| Previous Owner | Mcclintock Michael D | $85,000 | |
| Previous Owner | Wilson Victoria | $32,002 | |
| Previous Owner | Wilson Victoria | $143,000 | |
| Previous Owner | Wilson Victoria M | $17,360 | |
| Previous Owner | Wilson Victoria | $135,920 |
Property History
| Date | Event | Price | Change | Sq Ft Price |
|---|---|---|---|---|
| 01/19/2023 01/19/23 | Off Market | $305,000 | -- | -- |
| 09/29/2022 09/29/22 | For Sale | $305,000 | -- | $160 / Sq Ft |
Tax History Compared to Growth
Tax History
| Year | Tax Paid | Tax Assessment Tax Assessment Total Assessment is a certain percentage of the fair market value that is determined by local assessors to be the total taxable value of land and additions on the property. | Land | Improvement |
|---|---|---|---|---|
| 2024 | $3,081 | $276,500 | $32,000 | $244,500 |
| 2023 | $3,323 | $200,500 | $26,000 | $174,500 |
| 2022 | $3,294 | $200,500 | $26,000 | $174,500 |
| 2021 | $3,069 | $200,500 | $26,000 | $174,500 |
| 2020 | $3,174 | $200,500 | $26,000 | $174,500 |
| 2019 | $3,010 | $200,500 | $26,000 | $174,500 |
| 2018 | $2,986 | $200,500 | $26,000 | $174,500 |
| 2017 | $3,146 | $158,900 | $20,000 | $138,900 |
| 2016 | $2,821 | $158,900 | $20,000 | $138,900 |
| 2015 | $2,754 | $158,900 | $20,000 | $138,900 |
| 2014 | $2,864 | $158,900 | $20,000 | $138,900 |
| 2013 | $2,864 | $158,900 | $20,000 | $138,900 |
Agents Affiliated with this Home
-
Hannah Kruis
H
Buyer's Agent in 2022
Hannah Kruis
Summit Realty
(262) 506-8695
1 in this area
23 Total Sales
-
Peggy Varilla
P
Buyer's Agent in 2022
Peggy Varilla
Nested Real Estate LLC
(414) 215-0606
4 in this area
147 Total Sales
Map
Source: Metro MLS
MLS Number: 1812814
APN: MUKV-2091-989-072
- 915 Cardinal Ln
- 930 Cardinal Ln
- 830 Cardinal Ln
- 825 Cardinal Ln
- 1629 Grey Fox Trail Unit B
- 1629 Grey Fox Trail Unit D
- 1629 Grey Fox Trail Unit H
- 1629 Grey Fox Trail Unit C
- 1629 Grey Fox Trail Unit G
- 645 Two Rivers Dr
- 1238 Fox River Ct
- 1221 Wegner Dr
- 1103 Eastern Trail
- 1127 Rainbow Ct
- 1139 Rainbow Ct
- 743 Brockway Dr
- 1041 Sundown Ct
- S83W27815 Beaver Trail
- 642 Small Farm Rd
- 553 Oakland Ave
- 1632 Grey Fox Trail Unit 24
- 1632 Grey Fox Trail Unit 23
- 1632 Grey Fox Trail Unit 22
- 1632 Grey Fox Trail Unit 21
- 1632 Grey Fox Trail Unit 1
- 1632 Grey Fox Trail Unit 2
- 1632 Grey Fox Trail Unit 3
- 1632 Grey Fox Trail Unit 4
- 1632 Grey Fox Trail Unit 5
- 1632 Grey Fox Trail Unit 6
- 1632 Grey Fox Trail Unit 7
- 1632 Grey Fox Trail Unit 8
- 1632 Grey Fox Trail Unit 9
- 1632 Grey Fox Trail Unit 10
- 1632 Grey Fox Trail Unit 11
- 1632 Grey Fox Trail Unit 12
- 1632 Grey Fox Trail Unit 13
- 1632 Grey Fox Trail Unit 14
- 1632 Grey Fox Trail Unit 15
- 1632 Grey Fox Trail Unit 16
