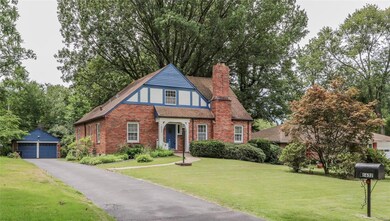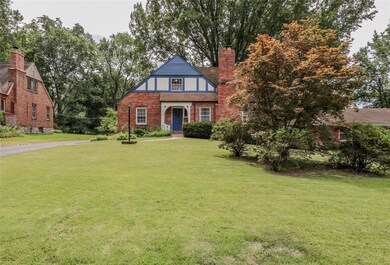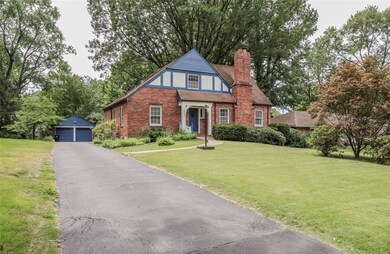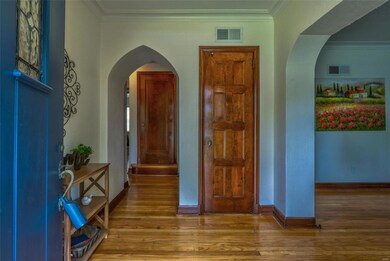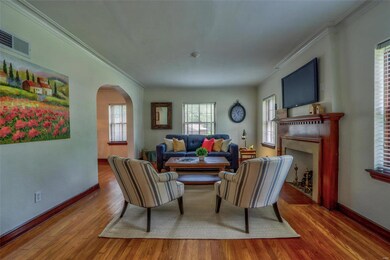
1632 June Dr Saint Louis, MO 63138
Spanish Lake NeighborhoodEstimated Value: $192,000 - $229,000
Highlights
- Open Floorplan
- Living Room with Fireplace
- Main Floor Primary Bedroom
- Property is near public transit
- Wood Flooring
- Tudor Architecture
About This Home
As of September 2019****Rare opportunity in Bellefontaine Place***** If you don't know this hidden gem of a neighborhood come be pleasantly surprised. Welcome Home to this spacious, brick, Tudor home that offers many original craftsman woodwork, beautiful hardwood floors & all the modern updates you could want! Including and updated kitchen w/granite counter tops & stainless steel appliances, 2 fireplaces, hardwood flooring throughout living areas, plank tile flooring in kitchen and baths, all original wood doors, 2.75 baths that include two complete renovations and updates to the lower level 3/4 bath, partially finished lower level with new carpet and sconce lighting, perfect for a media/cinema room for movie nights! Lower level also has room for plenty of storage and walls have just been Dryloked. Fully enclosed Sunroom with central heat and cool perfect for relaxing while overlooking a large garden yard. Home warranty included. The only thing missing in this lovely home is YOU!
Last Buyer's Agent
Key-West Property Partners brokered by EXP Realty, LLC License #2011010035
Home Details
Home Type
- Single Family
Est. Annual Taxes
- $3,388
Year Built
- Built in 1940 | Remodeled
Lot Details
- 0.33 Acre Lot
- Cul-De-Sac
- Partially Fenced Property
Parking
- 2 Car Detached Garage
- Off-Street Parking
Home Design
- Tudor Architecture
- Bungalow
- Brick or Stone Mason
- Stone Siding
Interior Spaces
- 1.5-Story Property
- Open Floorplan
- Historic or Period Millwork
- Non-Functioning Fireplace
- Gas Fireplace
- Some Wood Windows
- Entrance Foyer
- Living Room with Fireplace
- 2 Fireplaces
- Formal Dining Room
- Library
- Sun or Florida Room
- Wood Flooring
Kitchen
- Breakfast Bar
- Electric Oven or Range
- Microwave
- Dishwasher
- Stainless Steel Appliances
- Granite Countertops
- Disposal
Bedrooms and Bathrooms
- 4 Bedrooms | 2 Main Level Bedrooms
- Primary Bedroom on Main
Partially Finished Basement
- Basement Fills Entire Space Under The House
- Fireplace in Basement
- Finished Basement Bathroom
Schools
- Grannemann Elem. Elementary School
- East Middle School
- Hazelwood East High School
Utilities
- Forced Air Heating and Cooling System
- Heating System Uses Gas
- Gas Water Heater
Additional Features
- Covered patio or porch
- Property is near public transit
Community Details
- Recreational Area
Listing and Financial Details
- Home Protection Policy
- Assessor Parcel Number 09E-14-0331
Ownership History
Purchase Details
Home Financials for this Owner
Home Financials are based on the most recent Mortgage that was taken out on this home.Purchase Details
Home Financials for this Owner
Home Financials are based on the most recent Mortgage that was taken out on this home.Purchase Details
Purchase Details
Similar Homes in the area
Home Values in the Area
Average Home Value in this Area
Purchase History
| Date | Buyer | Sale Price | Title Company |
|---|---|---|---|
| Jones Jeneal | $155,000 | Copper Title Llc | |
| Invest & Smile 1632 Llc | -- | None Available | |
| Invest & Smile Llc | $65,289 | Title Partners Agency Llc | |
| Lang Robert M | -- | None Available |
Mortgage History
| Date | Status | Borrower | Loan Amount |
|---|---|---|---|
| Open | Jones Jeneal | $152,192 | |
| Closed | Jones Jeneal | $152,192 |
Property History
| Date | Event | Price | Change | Sq Ft Price |
|---|---|---|---|---|
| 09/27/2019 09/27/19 | Sold | -- | -- | -- |
| 09/05/2019 09/05/19 | Pending | -- | -- | -- |
| 08/08/2019 08/08/19 | For Sale | $150,000 | +66.9% | $60 / Sq Ft |
| 04/15/2019 04/15/19 | Sold | -- | -- | -- |
| 03/15/2019 03/15/19 | Pending | -- | -- | -- |
| 03/13/2019 03/13/19 | For Sale | $89,900 | -- | $47 / Sq Ft |
Tax History Compared to Growth
Tax History
| Year | Tax Paid | Tax Assessment Tax Assessment Total Assessment is a certain percentage of the fair market value that is determined by local assessors to be the total taxable value of land and additions on the property. | Land | Improvement |
|---|---|---|---|---|
| 2023 | $3,388 | $36,770 | $3,100 | $33,670 |
| 2022 | $3,131 | $29,770 | $6,820 | $22,950 |
| 2021 | $3,085 | $29,770 | $6,820 | $22,950 |
| 2020 | $2,978 | $26,690 | $5,070 | $21,620 |
| 2019 | $2,554 | $23,860 | $5,070 | $18,790 |
| 2018 | $1,689 | $14,440 | $3,150 | $11,290 |
| 2017 | $1,683 | $14,440 | $3,150 | $11,290 |
| 2016 | $2,101 | $17,840 | $4,500 | $13,340 |
| 2015 | $2,058 | $17,840 | $4,500 | $13,340 |
| 2014 | $2,308 | $19,950 | $3,230 | $16,720 |
Agents Affiliated with this Home
-
Angela Ong

Seller's Agent in 2019
Angela Ong
Vylla Home
(636) 896-5060
5 in this area
160 Total Sales
-
Bob Branstetter

Seller's Agent in 2019
Bob Branstetter
Select Group Realty
(314) 791-3555
13 Total Sales
-
Deena Watts

Buyer's Agent in 2019
Deena Watts
Key-West Property Partners brokered by EXP Realty, LLC
(314) 498-6880
3 in this area
67 Total Sales
Map
Source: MARIS MLS
MLS Number: MIS19059889
APN: 09E-14-0331
- 1627 Monticello Dr
- 1724 Edmar Ln
- 1608 Muriel Dr
- 11612 Francetta Ln
- 1517 Crossett Dr
- 11550 Rock Hampton Dr
- 11136 Larimore Rd
- 11562 Rock Hampton Dr
- 1433 Bayonne Dr
- 11709 Talbott Ct
- 1865 Shardell Dr
- 1338 Petite Dr
- 11814 Bellefontaine Rd
- 1361 Taos Dr
- 1723 Redman Rd
- 1735 Redman Rd
- 1414 Reale Ave
- 1237 Coal Bank Ct
- 1420 Redman Blvd
- 1370 Reale Ave

