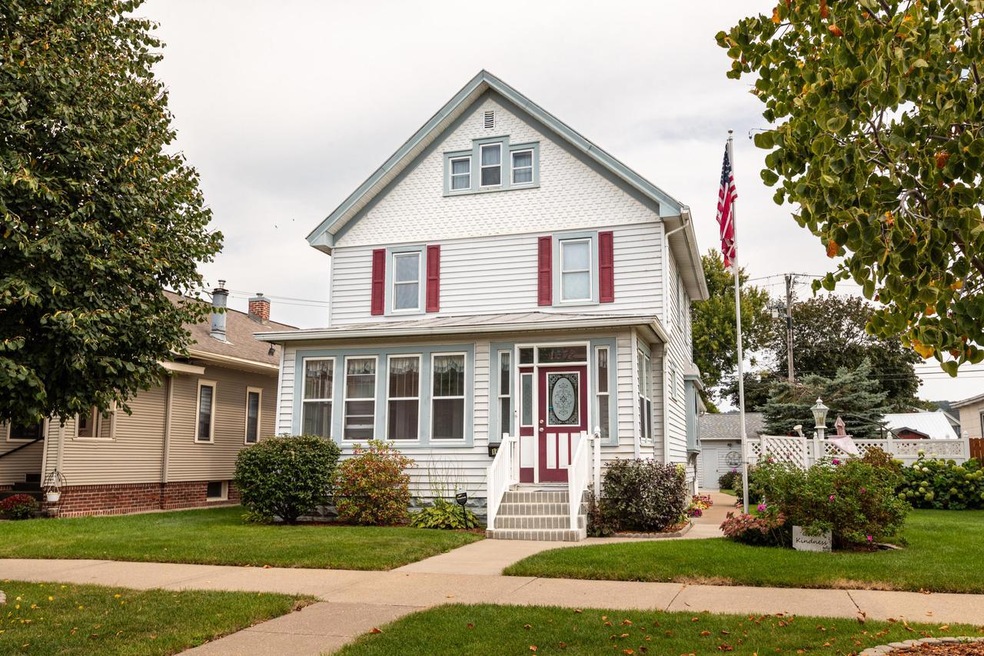
1632 Kane St La Crosse, WI 54603
Logan Northside NeighborhoodHighlights
- 2 Car Detached Garage
- Patio
- Forced Air Heating and Cooling System
About This Home
As of December 2024This well-loved home has been owned by the same family for 38 years. The original hardwood floors, woodwork and doors throughout highlight the beautiful formal entry way and grand staircase. Enjoy the natural sunlight in the updated eat in kitchen with unique vintage inspired oven. All 3 bedrooms are on the second floor along with a full bathroom featuring a claw foot bathtub. Easy access to the basement with two staircases to the basement offering more finished space, the 3rd bathroom and tons of storage. A porch in the front and the side of the house add to the charm and character. The yard is beautifully landscaped with a private patio. The 2.5 car garage next to the 4 car parking pad offers plenty of off-street parking. Ideally located by the elementary school and library.
Last Agent to Sell the Property
Castle Realty, LLC License #55799-90 Listed on: 09/19/2024
Home Details
Home Type
- Single Family
Est. Annual Taxes
- $3,449
Year Built
- Built in 1895
Parking
- 2 Car Detached Garage
Home Design
- Vinyl Siding
Interior Spaces
- 1,556 Sq Ft Home
- 2-Story Property
- Basement Fills Entire Space Under The House
Kitchen
- Oven
- Range
- Microwave
- Dishwasher
Bedrooms and Bathrooms
- 3 Bedrooms
- Primary Bedroom Upstairs
Laundry
- Dryer
- Washer
Utilities
- Forced Air Heating and Cooling System
- Heating System Uses Natural Gas
Additional Features
- Patio
- 7,405 Sq Ft Lot
Listing and Financial Details
- Exclusions: Seller's Personal Property
Ownership History
Purchase Details
Home Financials for this Owner
Home Financials are based on the most recent Mortgage that was taken out on this home.Purchase Details
Similar Homes in La Crosse, WI
Home Values in the Area
Average Home Value in this Area
Purchase History
| Date | Type | Sale Price | Title Company |
|---|---|---|---|
| Warranty Deed | $275,000 | New Castle Title | |
| Warranty Deed | $275,000 | New Castle Title | |
| Deed | -- | None Listed On Document |
Mortgage History
| Date | Status | Loan Amount | Loan Type |
|---|---|---|---|
| Open | $50,000 | New Conventional | |
| Open | $195,000 | New Conventional | |
| Closed | $195,000 | New Conventional | |
| Previous Owner | $83,500 | New Conventional | |
| Previous Owner | $89,650 | New Conventional | |
| Previous Owner | $82,500 | Adjustable Rate Mortgage/ARM |
Property History
| Date | Event | Price | Change | Sq Ft Price |
|---|---|---|---|---|
| 12/12/2024 12/12/24 | Sold | $275,000 | -3.5% | $177 / Sq Ft |
| 11/23/2024 11/23/24 | Pending | -- | -- | -- |
| 11/20/2024 11/20/24 | Price Changed | $285,000 | -3.4% | $183 / Sq Ft |
| 10/02/2024 10/02/24 | Price Changed | $294,900 | -1.7% | $190 / Sq Ft |
| 09/19/2024 09/19/24 | For Sale | $299,900 | -- | $193 / Sq Ft |
Tax History Compared to Growth
Tax History
| Year | Tax Paid | Tax Assessment Tax Assessment Total Assessment is a certain percentage of the fair market value that is determined by local assessors to be the total taxable value of land and additions on the property. | Land | Improvement |
|---|---|---|---|---|
| 2024 | $3,800 | $183,400 | $13,200 | $170,200 |
| 2023 | $3,449 | $183,400 | $13,200 | $170,200 |
| 2022 | $3,311 | $183,400 | $13,200 | $170,200 |
| 2021 | $3,249 | $137,700 | $13,200 | $124,500 |
| 2020 | $3,282 | $137,700 | $13,200 | $124,500 |
| 2019 | $3,237 | $137,700 | $13,200 | $124,500 |
| 2018 | $3,096 | $115,400 | $13,000 | $102,400 |
| 2017 | $3,146 | $115,400 | $13,000 | $102,400 |
| 2016 | $3,265 | $112,200 | $13,000 | $99,200 |
| 2015 | $3,058 | $112,200 | $13,000 | $99,200 |
| 2014 | $3,041 | $112,200 | $13,000 | $99,200 |
| 2013 | $3,133 | $112,200 | $13,000 | $99,200 |
Agents Affiliated with this Home
-
Alan Iverson

Seller's Agent in 2024
Alan Iverson
Castle Realty, LLC
(608) 386-6483
57 in this area
994 Total Sales
-
Jessica Sands
J
Buyer's Agent in 2024
Jessica Sands
RE/MAX
(608) 451-2354
3 in this area
61 Total Sales
Map
Source: Metro MLS
MLS Number: 1892494
APN: 017-010116-030
