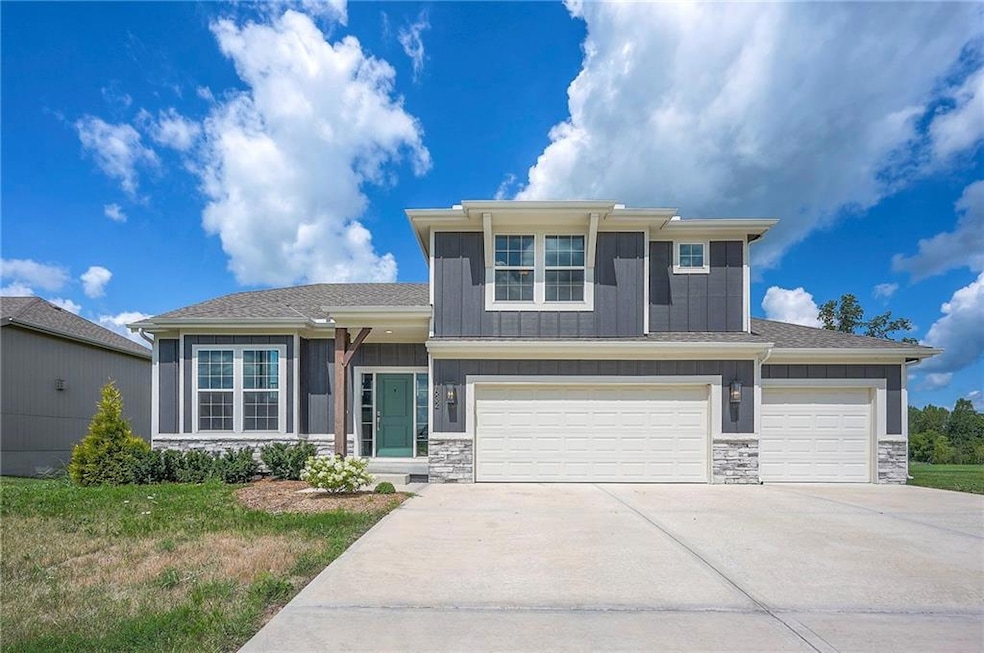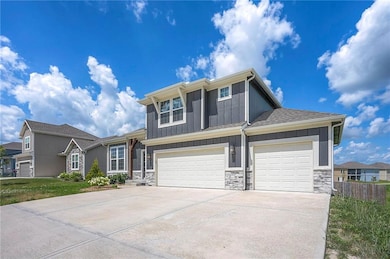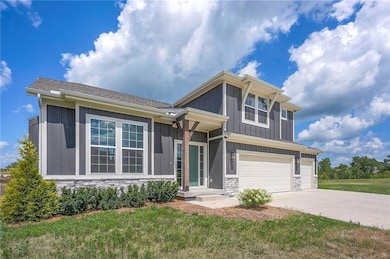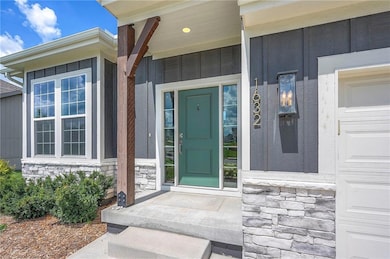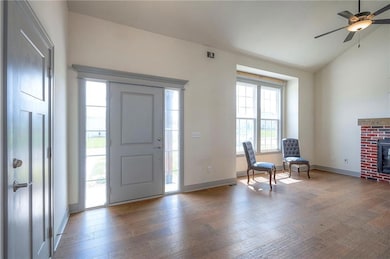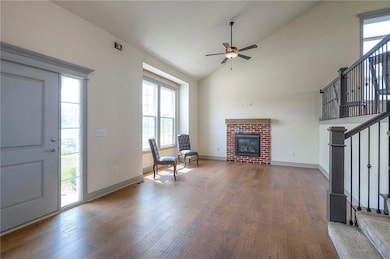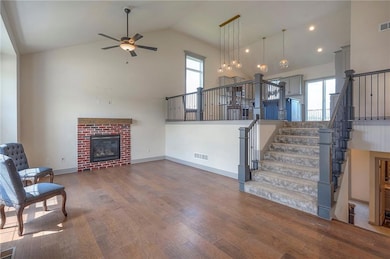1632 N 157th Ln Basehor, KS 66007
Estimated payment $2,912/month
Highlights
- Custom Closet System
- Deck
- Vaulted Ceiling
- Basehor Elementary School Rated A
- Recreation Room
- Traditional Architecture
About This Home
Seller is very negotiable and says "bring an offer!". Discover an incredible opportunity in Tomahawk Valley with this 3-year-old Modern Farmhouse “SIERRA” plan—a stylish open floorplan with soaring vaulted ceilings and a layout perfect for entertaining. Located in a new-build neighborhood still under development, this home offers many extras that would be costly upgrades in new construction, including a finished walkout basement, privacy fence, and built-in garage storage—adding value and convenience from day one.
The gourmet kitchen features painted custom cabinets, granite countertops, a large island, pantry, and beautiful hardwood floors, while the large great room showcases a striking stone fireplace. The vaulted master suite includes a walk-in shower and generous closet space. Situated on a corner lot backing to a walking trail and greenspace, this home is perfect for your morning coffee or evening walks. The finished walkout basement with a sub-basement for additional storage provides even more space for your lifestyle. While this home needs some cosmetic repairs, it is being sold As Is and is priced to reflect the updates needed, offering a fantastic deal for the neighborhood. With some personal touches, you can unlock the full potential of this well-designed home in a prime location. Don’t miss the chance to invest in a property with great potential, valuable upgrades, and plenty of upside in a highly desirable community!
Listing Agent
KW Diamond Partners Brokerage Phone: 913-461-3738 License #00230627 Listed on: 07/15/2025

Home Details
Home Type
- Single Family
Est. Annual Taxes
- $7,208
Year Built
- Built in 2021
Lot Details
- 8,800 Sq Ft Lot
- Lot Dimensions are 80x110
- Side Green Space
- East Facing Home
- Privacy Fence
HOA Fees
- $21 Monthly HOA Fees
Parking
- 3 Car Attached Garage
- Front Facing Garage
Home Design
- Traditional Architecture
- Split Level Home
- Composition Roof
- Wood Siding
- Stone Veneer
Interior Spaces
- Vaulted Ceiling
- Ceiling Fan
- Thermal Windows
- Great Room with Fireplace
- Combination Kitchen and Dining Room
- Recreation Room
- Basement
- Sump Pump
- Fire and Smoke Detector
Kitchen
- Free-Standing Electric Oven
- Dishwasher
- Kitchen Island
- Granite Countertops
- Disposal
Flooring
- Wood
- Carpet
- Ceramic Tile
- Vinyl
Bedrooms and Bathrooms
- 4 Bedrooms
- Custom Closet System
- Walk-In Closet
- 3 Full Bathrooms
- Shower Only
Laundry
- Laundry Room
- Laundry on main level
Outdoor Features
- Deck
Schools
- Basehor Elementary School
- Basehor-Linwood High School
Utilities
- Central Air
- Heating System Uses Natural Gas
Listing and Financial Details
- Assessor Parcel Number 181-02-0-00-00-139.00-0
- $0 special tax assessment
Community Details
Overview
- Tomahawk Valley HOA
- Tomahawk Valley Subdivision, Sierra Floorplan
Recreation
- Trails
Map
Home Values in the Area
Average Home Value in this Area
Tax History
| Year | Tax Paid | Tax Assessment Tax Assessment Total Assessment is a certain percentage of the fair market value that is determined by local assessors to be the total taxable value of land and additions on the property. | Land | Improvement |
|---|---|---|---|---|
| 2025 | $6,932 | $51,520 | $7,604 | $43,916 |
| 2024 | $6,932 | $50,607 | $7,361 | $43,246 |
| 2023 | $6,932 | $50,607 | $6,560 | $44,047 |
| 2022 | -- | $20,018 | $5,865 | $14,153 |
| 2021 | $0 | $6,120 | $6,120 | $0 |
| 2020 | $881 | $5,998 | $5,998 | $0 |
| 2019 | $871 | $5,998 | $5,998 | $0 |
| 2018 | $598 | $4,080 | $4,080 | $0 |
| 2017 | $0 | $3 | $3 | $0 |
| 2016 | $0 | $3 | $3 | $0 |
| 2015 | -- | $3 | $3 | $0 |
| 2014 | -- | $3 | $3 | $0 |
Property History
| Date | Event | Price | List to Sale | Price per Sq Ft | Prior Sale |
|---|---|---|---|---|---|
| 07/17/2025 07/17/25 | For Sale | $435,000 | -1.2% | $178 / Sq Ft | |
| 06/29/2022 06/29/22 | Sold | -- | -- | -- | View Prior Sale |
| 04/11/2022 04/11/22 | Price Changed | $440,065 | +1.7% | $180 / Sq Ft | |
| 10/20/2021 10/20/21 | Pending | -- | -- | -- | |
| 10/20/2021 10/20/21 | Price Changed | $432,700 | +9.7% | $177 / Sq Ft | |
| 09/22/2021 09/22/21 | Price Changed | $394,500 | 0.0% | $161 / Sq Ft | |
| 09/22/2021 09/22/21 | For Sale | $394,500 | +9.4% | $161 / Sq Ft | |
| 01/31/2021 01/31/21 | Off Market | -- | -- | -- | |
| 01/31/2021 01/31/21 | Pending | -- | -- | -- | |
| 01/31/2021 01/31/21 | For Sale | $360,625 | -- | $147 / Sq Ft |
Source: Heartland MLS
MLS Number: 2563383
APN: 181-02-0-00-00-139.00-0
- 1400 N 157th Ln
- 15750 Whitney Ct
- 15610 Sheridan Ct
- 15645 Sheridan Ct
- 15619 Sheridan Ct
- 15595 Sheridan Ct
- 1303 N 158th St
- 1323 N 158th St
- 1309 N 158th St
- 15628 Landauer Cir
- 15501 Lake Side Dr
- 1315 159th St
- 1908 159th Terrace
- 15323 Rickel Dr
- Thomas Plan at GrayHawk at Prairie Gardens - GrayHawk
- Paige Plan at GrayHawk at Prairie Gardens - GrayHawk
- Shields Plan at GrayHawk at Prairie Gardens - GrayHawk
- 1526 N 162nd Cir
- Allen Plan at GrayHawk at Prairie Gardens - GrayHawk
- Hill Plan at GrayHawk at Prairie Gardens - GrayHawk
- 16067 Garden Pkwy
- 1697 Grayhawk Dr
- 1679 Grayhawk Dr
- 1691 Grayhawk Dr
- 16811 Onyx Terrace
- 13025 Nebraska Ct
- 12929 Delaware Pkwy
- 570 N 130th St
- 11403 Parallel Pkwy
- 11200 Delaware Pkwy
- 100 Sheidley Ave
- 11024 Delaware Pkwy
- 10926 Rowland Ave
- 1845 Village Pkwy W
- 4770 Railroad Ave Unit 2
- 4770 Railroad Ave Unit 3
- 10511 Augusta Dr
- 1204 N 94th Terrace
- 23518 W 54th Terrace
- 501 S 4th St
