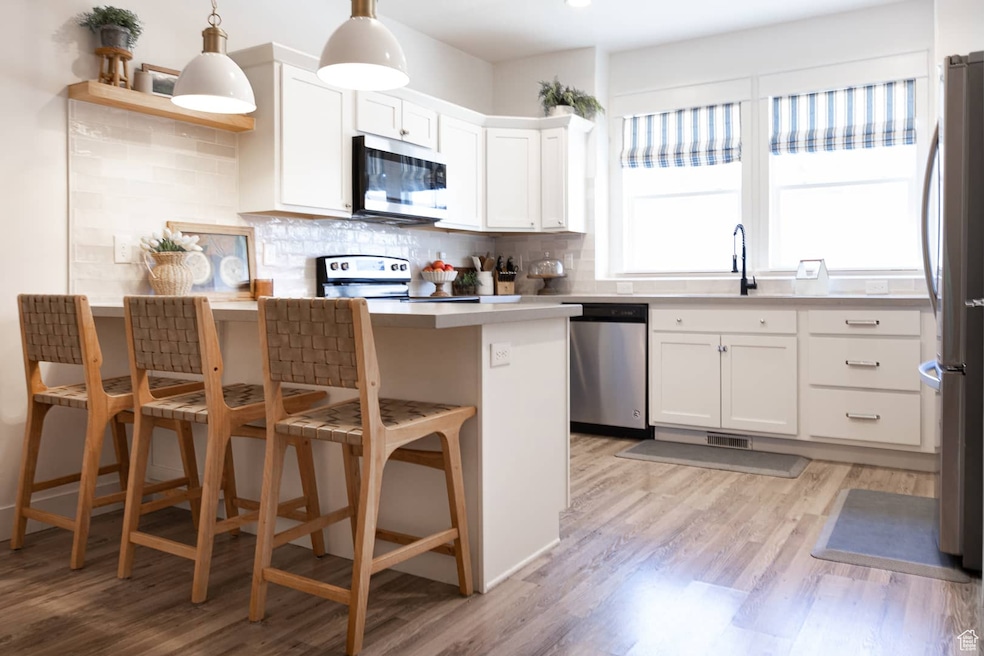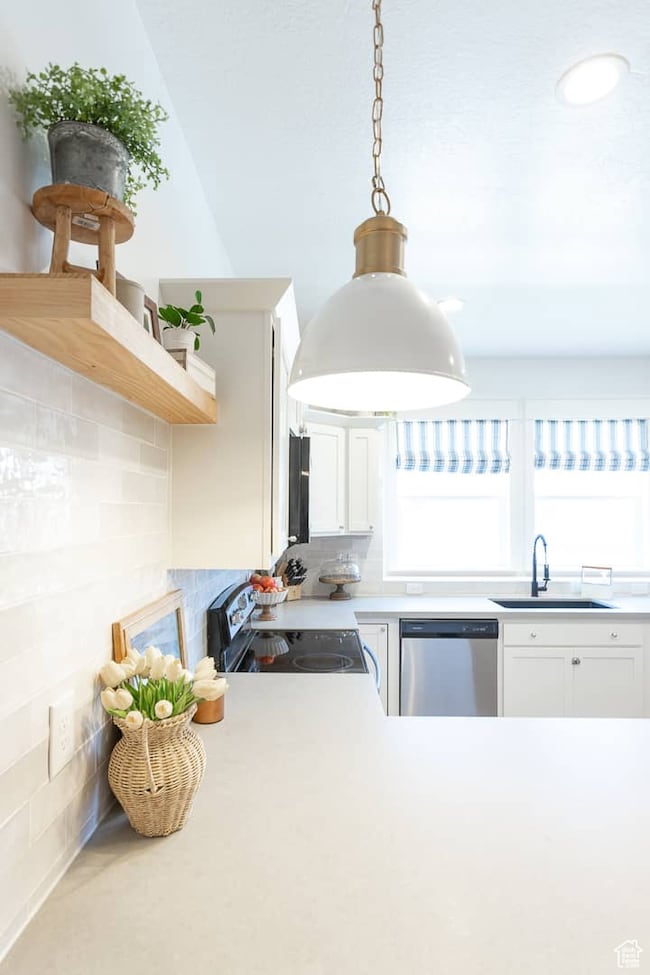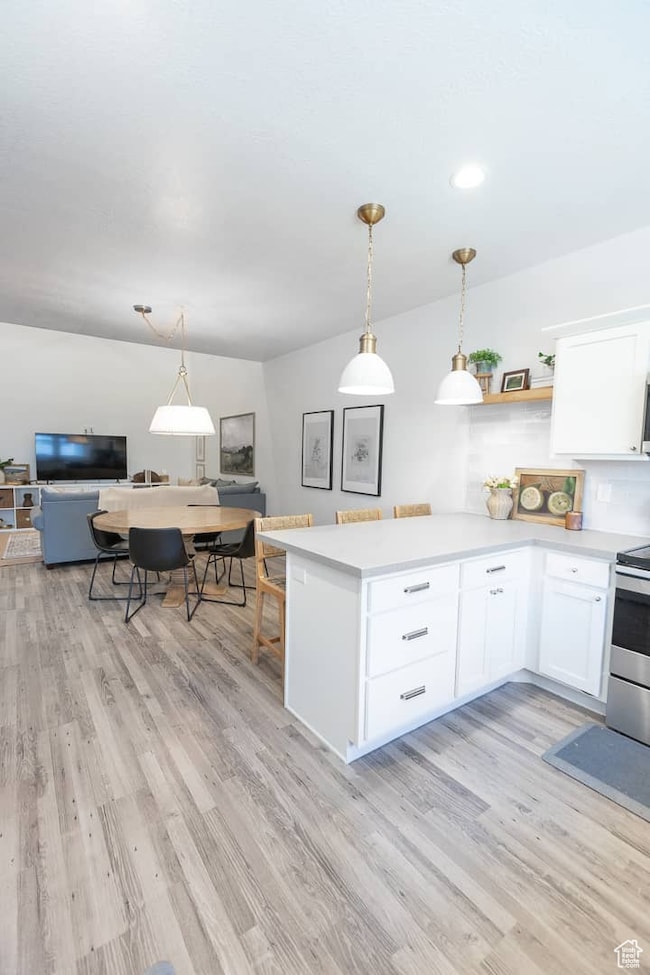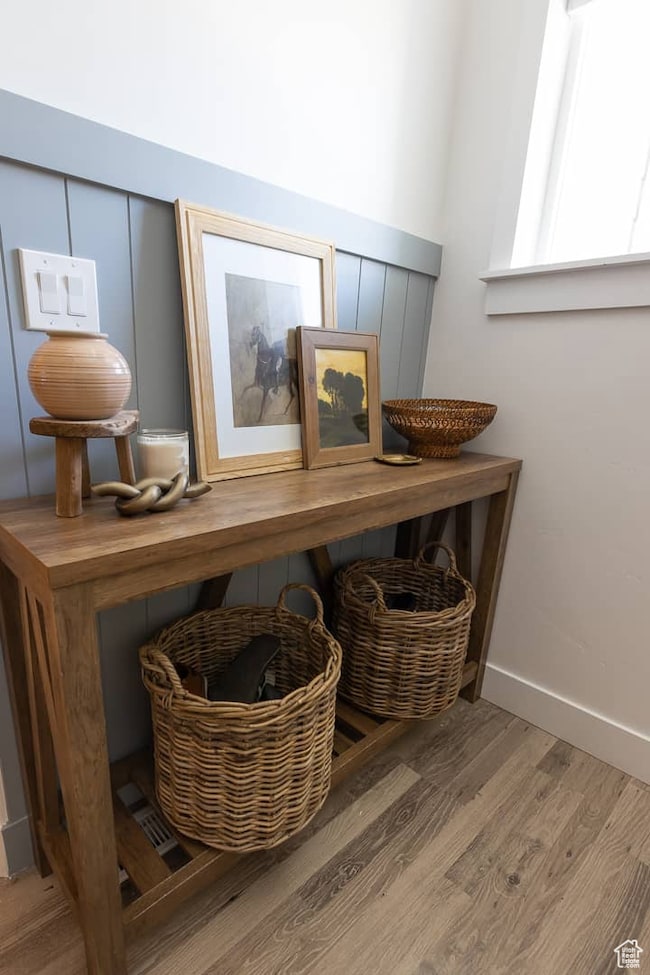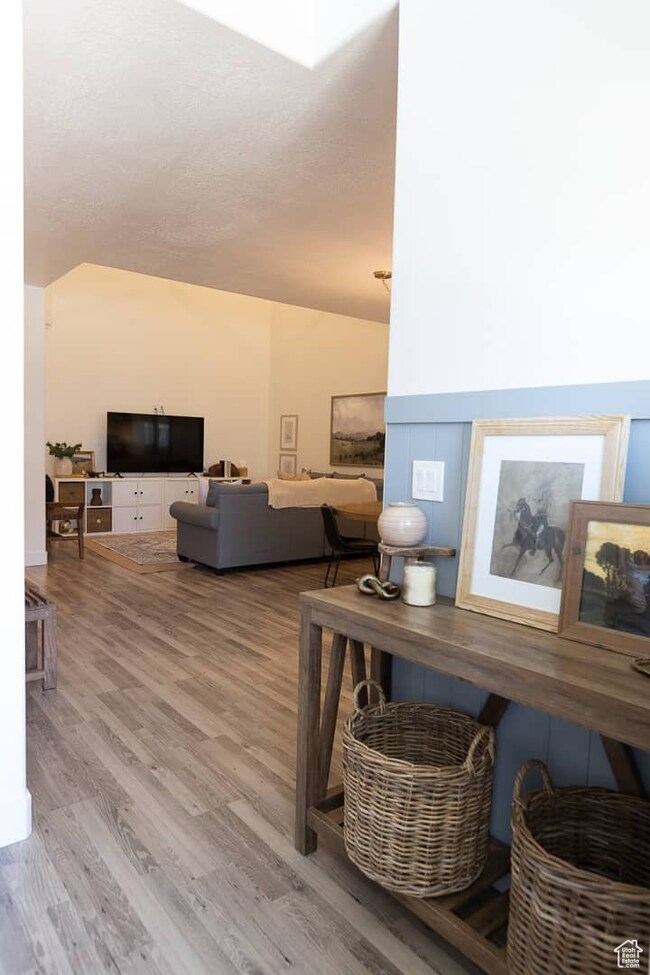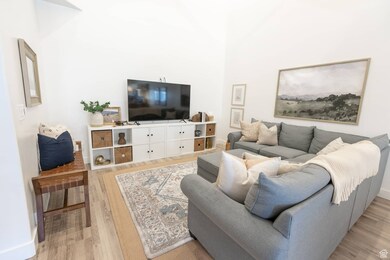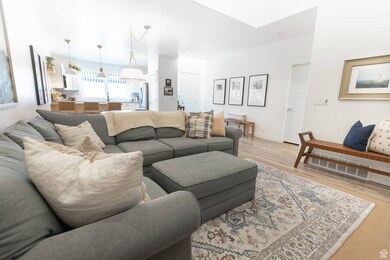1632 N 3830 W Eagle Mountain, UT 84043
Estimated payment $2,657/month
Highlights
- Fitness Center
- Community Pool
- Community Playground
- Clubhouse
- Community Fire Pit
- Central Air
About This Home
Completely upgraded town home in Lehi. This home shows like a model home and has been well taken care of by current owners. Conveniently located minutes from schools, parks, shopping, and access to I-15 and mountain view corridor. Complete with large open concept, upgraded flooring, quartz countertops, backsplash, upgraded fixtures and finishes in kitchen, bathrooms, and main living spaces. Beautiful open master suite, and much more. Easy to show.
Listing Agent
Howard Burbidge
Equity Real Estate (Results) License #14248560 Listed on: 10/21/2025
Townhouse Details
Home Type
- Townhome
Est. Annual Taxes
- $1,800
Year Built
- Built in 2021
Lot Details
- 1,307 Sq Ft Lot
- West Facing Home
HOA Fees
- $130 Monthly HOA Fees
Parking
- 2 Car Garage
Interior Spaces
- 2,422 Sq Ft Home
- 3-Story Property
- Basement Fills Entire Space Under The House
Bedrooms and Bathrooms
- 3 Bedrooms
Schools
- North Point Elementary School
- Willowcreek Middle School
- Lehi High School
Utilities
- Central Air
- No Heating
Listing and Financial Details
- Assessor Parcel Number 38-663-0035
Community Details
Overview
- Association fees include ground maintenance
- Maintained Community
Amenities
- Community Fire Pit
- Picnic Area
- Clubhouse
Recreation
- Community Playground
- Fitness Center
- Community Pool
- Bike Trail
- Snow Removal
Pet Policy
- Pets Allowed
Map
Home Values in the Area
Average Home Value in this Area
Tax History
| Year | Tax Paid | Tax Assessment Tax Assessment Total Assessment is a certain percentage of the fair market value that is determined by local assessors to be the total taxable value of land and additions on the property. | Land | Improvement |
|---|---|---|---|---|
| 2025 | $2,060 | $239,030 | -- | -- |
| 2024 | $2,060 | $241,395 | $0 | $0 |
| 2023 | $1,810 | $230,285 | $0 | $0 |
| 2022 | $1,756 | $216,590 | $0 | $0 |
| 2021 | $877 | $90,000 | $90,000 | $0 |
Property History
| Date | Event | Price | List to Sale | Price per Sq Ft |
|---|---|---|---|---|
| 11/08/2025 11/08/25 | Pending | -- | -- | -- |
| 10/26/2025 10/26/25 | Price Changed | $459,000 | -3.4% | $190 / Sq Ft |
| 10/21/2025 10/21/25 | Price Changed | $474,999 | 0.0% | $196 / Sq Ft |
| 10/21/2025 10/21/25 | For Sale | $475,000 | -- | $196 / Sq Ft |
Source: UtahRealEstate.com
MLS Number: 2118665
- 1629 N 3860 W
- 1630 N 3740 W Unit 1955
- 1453 N 3860 W Unit 108
- 3972 W 1530 N
- 1731 N 3780 W
- 3647 W 1530 N Unit HH204
- 3722 W 1440 N Unit F101
- 3635 W 1500 N Unit P203
- 3637 W 1480 N Unit I302
- 1783 N 3870 W
- 236 W Glenbrittle Dr Unit 204
- 965 N 4020 W Unit 462
- 4037 W 1730 N
- 3852 W 1850 N Unit 204
- 4126 W 1530 N Unit DD101
- 4164 W 1630 N
- 1606 N 4230 W
- 1987 N 3830 W
- 2014 N 3830 W
- 1092 Canvasback Dr Unit 401
